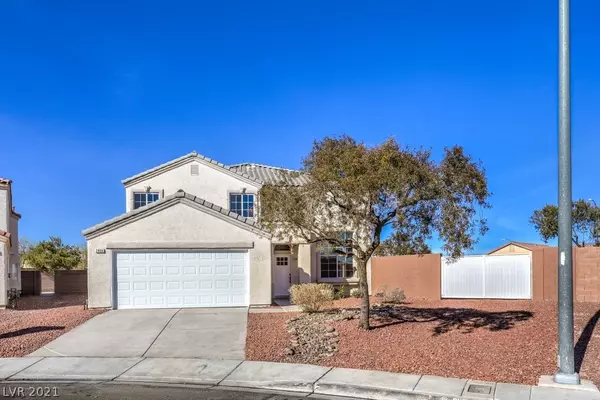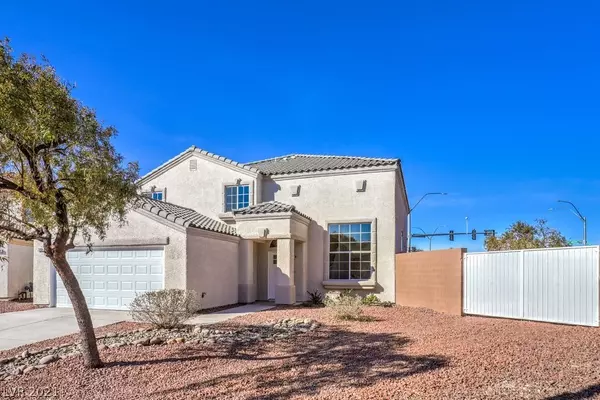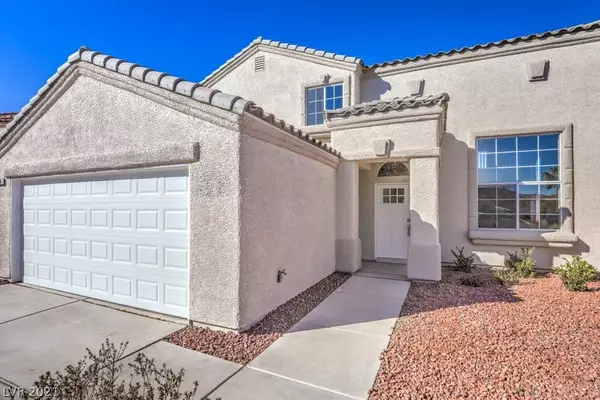For more information regarding the value of a property, please contact us for a free consultation.
Key Details
Sold Price $553,000
Property Type Single Family Home
Sub Type Single Family Residence
Listing Status Sold
Purchase Type For Sale
Square Footage 2,876 sqft
Price per Sqft $192
Subdivision Tierra De Las Palmas Village 4
MLS Listing ID 2318397
Sold Date 09/24/21
Style Two Story
Bedrooms 5
Full Baths 3
Half Baths 1
Construction Status RESALE
HOA Fees $21/qua
HOA Y/N Yes
Originating Board GLVAR
Year Built 2002
Annual Tax Amount $2,351
Lot Size 10,018 Sqft
Acres 0.23
Property Sub-Type Single Family Residence
Property Description
Welcome to 2806 Paradise Isle, quite possibly the nicest renovation this neighborhood has ever seen. Special care was taken in modernizing not just the cosmetic materials that make the new kitchen and bathrooms sparkle, but the mechanicals, roof, windows, plumbing, and electrical were also brought up to today's standards where needed. Don't let the stunning design choices distract you from the incredibly functional layout. With 5 bedrooms, including dual Owner's suites upstairs and down, plus a loft and spacious living and family rooms, this home offers the versatility many seek in this new era of working and schooling from home. Aside from the modernization of the interior finishes, the uniqueness carries to the backyard where you'll find a brand new 30'x10' covered patio, refinished decking around the replastered pool, freshly painted perimeter walls, and a new utility gate that opens from the front yard to the EXPANSIVE side yard, which can accommodate your wildest outdoor dreams!
Location
State NV
County Clark County
Community Community Management
Zoning Single Family
Body of Water Public
Interior
Interior Features Bedroom on Main Level, Ceiling Fan(s), Primary Downstairs
Heating Central, Gas, Zoned
Cooling Central Air, Electric
Flooring Carpet, Tile
Fireplaces Number 1
Fireplaces Type Family Room, Gas
Furnishings Unfurnished
Window Features Double Pane Windows
Appliance Dishwasher, Disposal, Gas Range, Microwave, Refrigerator
Laundry Gas Dryer Hookup, Laundry Closet, Upper Level
Exterior
Exterior Feature Patio, Private Yard, Sprinkler/Irrigation
Parking Features Attached, Garage, Garage Door Opener, Inside Entrance, Private, RV Access/Parking
Garage Spaces 2.0
Fence Block, Back Yard
Pool In Ground, Private
Utilities Available Underground Utilities
Amenities Available Security
View Y/N 1
View Mountain(s)
Roof Type Tile
Porch Covered, Patio
Garage 1
Private Pool yes
Building
Lot Description Desert Landscaping, Landscaped, No Rear Neighbors, Sprinklers Timer, < 1/4 Acre
Faces South
Story 2
Sewer Public Sewer
Water Public
Architectural Style Two Story
Structure Type Frame,Stucco
Construction Status RESALE
Schools
Elementary Schools Cozine Steve, Cozine Steve
Middle Schools Cram Brian & Teri
High Schools Cheyenne
Others
HOA Name Community Management
HOA Fee Include Association Management,Maintenance Grounds,Security
Tax ID 124-32-720-006
Acceptable Financing Cash, Conventional, FHA, VA Loan
Listing Terms Cash, Conventional, FHA, VA Loan
Financing Conventional
Read Less Info
Want to know what your home might be worth? Contact us for a FREE valuation!

Tony Giglio
info@zelloo.comOur team is ready to help you sell your home for the highest possible price ASAP

Copyright 2025 of the Las Vegas REALTORS®. All rights reserved.
Bought with Deena K Weinberg • Simply Vegas
GET MORE INFORMATION
Principal Broker | License ID: 3588319



