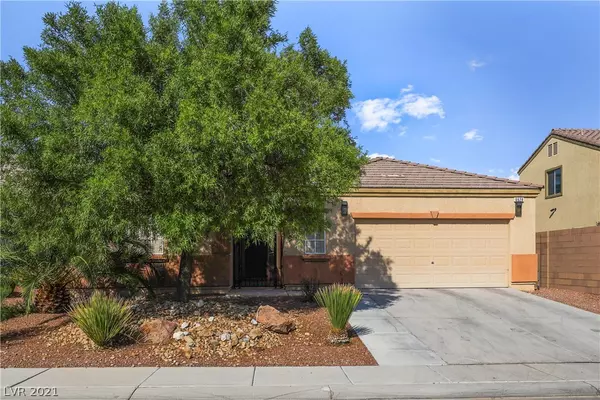For more information regarding the value of a property, please contact us for a free consultation.
Key Details
Sold Price $449,000
Property Type Single Family Home
Sub Type Single Family Residence
Listing Status Sold
Purchase Type For Sale
Square Footage 2,262 sqft
Price per Sqft $198
Subdivision Donna Deer Spgs
MLS Listing ID 2326048
Sold Date 10/13/21
Style One Story
Bedrooms 3
Full Baths 2
Half Baths 2
Construction Status RESALE
HOA Fees $23/qua
HOA Y/N Yes
Originating Board GLVAR
Year Built 2006
Annual Tax Amount $2,014
Lot Size 7,405 Sqft
Acres 0.17
Property Description
Gorgeous single-story w/3BDRS & sparkling pool in NLV! Lovely courtyard invites into home w/modern layout featuring family room, dining area & kitchen flowing into each other. Amazing home upgraded w/two-tone paint, plantation shutters, ceiling fans, neutral tile flooring t/o w/carpet in primary bed & 1 secondary bed. Generously sized family room is naturally lit w/several windows & elevated w/cozy gas fireplace w/long mantel. Spectacular kitchen enhanced w/granite counters plus backsplashes, breakfast bar/island combo, ss appliances, ss sink, recessed lighting, walk-in pantry, large kitchen nook & separate wet bar. Spacious primary bedroom offers walk-in closet w/mirrored door & sliding glass door & large picture window w/wonderful views of the pool. Ensuite is equipped w/dual sink vanity w/sit-down vanity, soaking tub, water closet & walk-in shower. Your private oasis awaits in the backyard featuring a covered patio, lagoon-style pool, gazebo & mature landscape. This one won't last!
Location
State NV
County Clark County
Community The Ranches
Zoning Single Family
Body of Water Public
Interior
Interior Features Bedroom on Main Level, Ceiling Fan(s), Primary Downstairs, Window Treatments
Heating Central, Gas
Cooling Central Air, Electric, 2 Units
Flooring Carpet, Tile
Fireplaces Number 1
Fireplaces Type Gas, Living Room
Window Features Blinds,Plantation Shutters
Appliance Dishwasher, Disposal, Gas Range, Microwave, Water Softener Owned
Laundry Cabinets, Gas Dryer Hookup, Main Level, Laundry Room, Sink
Exterior
Exterior Feature Courtyard, Patio, Private Yard
Parking Features Attached, Garage, Private
Garage Spaces 2.0
Fence Block, Back Yard
Pool In Ground, Private
Utilities Available Underground Utilities
View None
Roof Type Tile
Porch Covered, Patio
Private Pool yes
Building
Lot Description Desert Landscaping, Sprinklers In Rear, Sprinklers In Front, Landscaped, < 1/4 Acre
Faces West
Story 1
Sewer Public Sewer
Water Public
Construction Status RESALE
Schools
Elementary Schools Hayden Don E, Duncan, Ruby
Middle Schools Johnston Carroll
High Schools Legacy
Others
HOA Name The Ranches
HOA Fee Include Association Management
Tax ID 124-23-314-018
Security Features Security System Owned
Acceptable Financing Cash, Conventional, VA Loan
Listing Terms Cash, Conventional, VA Loan
Financing Conventional
Read Less Info
Want to know what your home might be worth? Contact us for a FREE valuation!

Tony Giglio
info@zelloo.comOur team is ready to help you sell your home for the highest possible price ASAP

Copyright 2024 of the Las Vegas REALTORS®. All rights reserved.
Bought with Anthony D Florian • Signature Real Estate Group
GET MORE INFORMATION

Tony Giglio
Principal Broker | License ID: 3588319
Principal Broker License ID: 3588319



