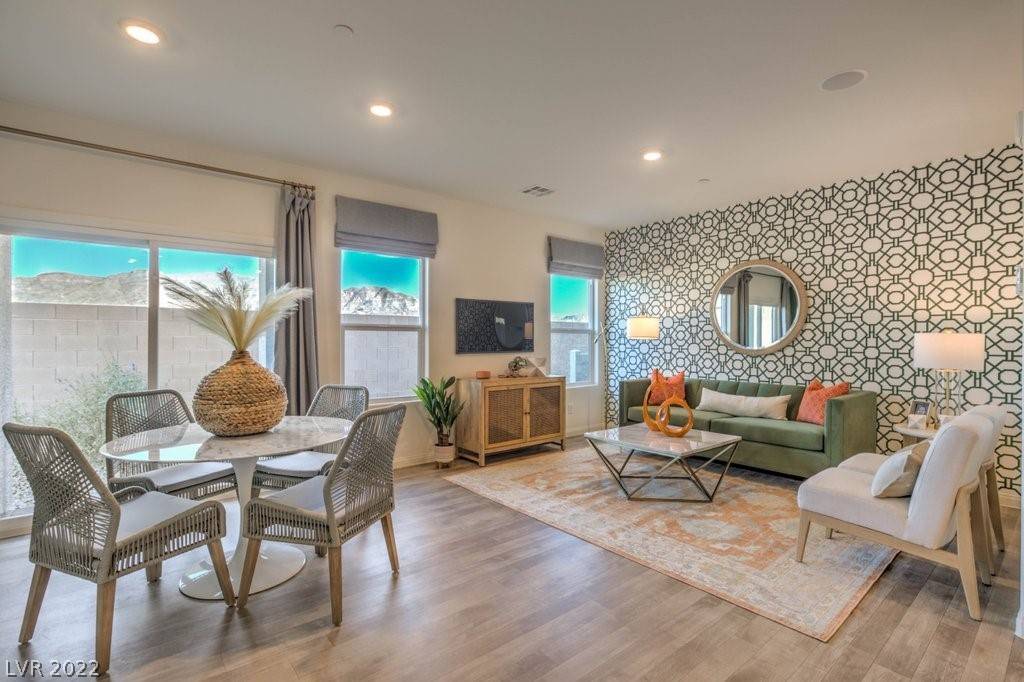For more information regarding the value of a property, please contact us for a free consultation.
Key Details
Sold Price $379,000
Property Type Townhouse
Sub Type Townhouse
Listing Status Sold
Purchase Type For Sale
Square Footage 1,437 sqft
Price per Sqft $263
Subdivision Lyra Pointe
MLS Listing ID 2379505
Sold Date 04/28/22
Style Two Story
Bedrooms 3
Full Baths 1
Three Quarter Bath 1
Construction Status New Construction,Under Construction
HOA Fees $99/mo
HOA Y/N Yes
Year Built 2021
Annual Tax Amount $3,000
Lot Size 1,307 Sqft
Property Sub-Type Townhouse
Property Description
Find a home designed to match your lifestyle at Lyra Pointe inside the award-winning Valley Vista Master Plan community. These innovative new townhomes offer a floor plan 1,437 sq. ft. with 3 bedrooms, 2 bathrooms and 2-car garage. This floor plan even include a flexible loft space. Lyra Pointe is perfectly placed near shopping, community parks, restaurants and more. Shine bright in the home you've been searching for at Lyra Pointe. Quick Move In!
Location
State NV
County Clark County
Zoning Multi-Family
Direction From I215, take the N Decatur exit. Go north to Farm Rd. Take a right and go to Aviary Way. Take a left and we are on the right side.
Interior
Heating Electric, High Efficiency
Cooling Electric, High Efficiency
Flooring Carpet, Linoleum, Vinyl
Equipment Water Softener Loop
Furnishings Unfurnished
Fireplace No
Window Features Double Pane Windows,Low Emissivity Windows
Appliance Electric Range, Disposal, Microwave
Laundry Electric Dryer Hookup, Laundry Room, Upper Level
Exterior
Exterior Feature Sprinkler/Irrigation
Parking Features Attached, Garage, Guest
Garage Spaces 2.0
Fence None
Utilities Available Cable Available
Amenities Available Park
Water Access Desc Public
Roof Type Tile
Garage Yes
Private Pool No
Building
Lot Description Drip Irrigation/Bubblers, < 1/4 Acre
Faces North
Story 2
Builder Name DR Horton
Sewer Public Sewer
Water Public
New Construction Yes
Construction Status New Construction,Under Construction
Schools
Elementary Schools Heckethorn Howard E, Heckethorn Howard E
Middle Schools Saville Anthony
High Schools Shadow Ridge
Others
HOA Name Apogee
HOA Fee Include Association Management,Maintenance Grounds
Senior Community No
Tax ID 124-18-614-067
Ownership Townhouse
Acceptable Financing Cash, Conventional, FHA, VA Loan
Listing Terms Cash, Conventional, FHA, VA Loan
Financing VA
Read Less Info
Want to know what your home might be worth? Contact us for a FREE valuation!

Tony Giglio
info@zelloo.comOur team is ready to help you sell your home for the highest possible price ASAP

Copyright 2025 of the Las Vegas REALTORS®. All rights reserved.
Bought with To Kim Barrett & Co, Inc
GET MORE INFORMATION
Principal Broker | License ID: 3588319



