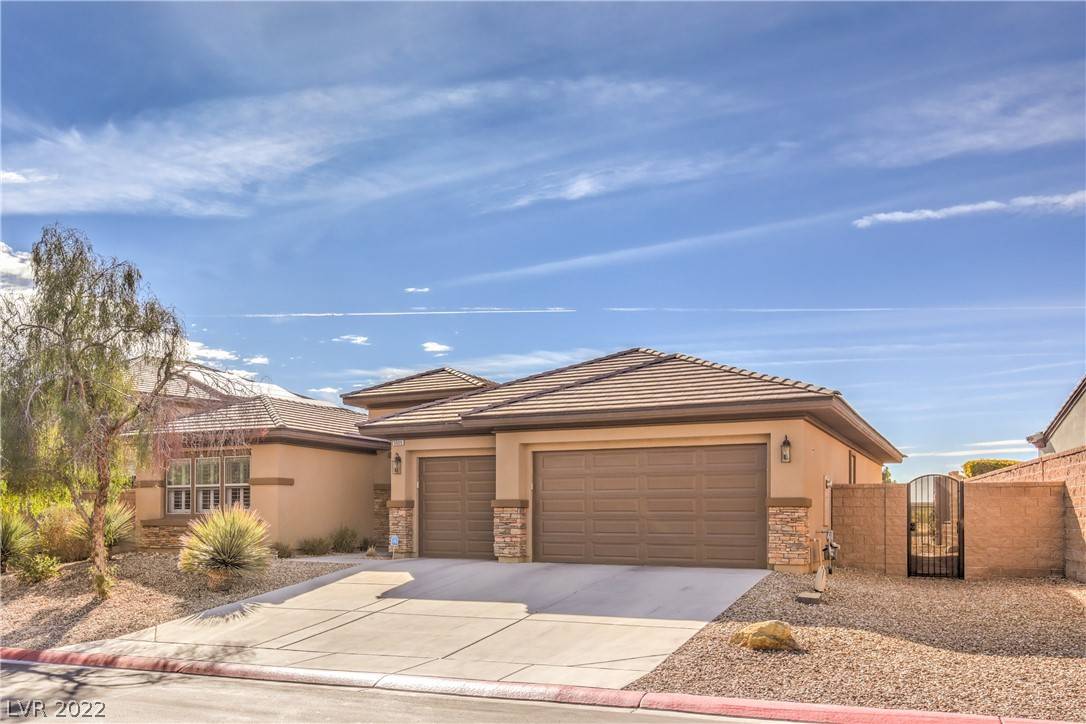For more information regarding the value of a property, please contact us for a free consultation.
Key Details
Sold Price $600,000
Property Type Single Family Home
Sub Type Single Family Residence
Listing Status Sold
Purchase Type For Sale
Square Footage 2,196 sqft
Price per Sqft $273
Subdivision Club Aliante Phase 2
MLS Listing ID 2375961
Sold Date 03/22/22
Style One Story
Bedrooms 3
Full Baths 2
Construction Status Excellent,Resale
HOA Fees $200/mo
HOA Y/N Yes
Year Built 2005
Annual Tax Amount $3,568
Lot Size 8,712 Sqft
Acres 0.2
Property Sub-Type Single Family Residence
Property Description
Spectacular single story Sagecrest model overlooking the 3rd green in the lovely guard-gated golf course community of Club Aliante. Pride of ownership shows w/newly painted exterior, interior designer inspired textured walls & gorgeous open floor plan with white shutters throughout. High ceilings & windows galore w/chef's kitchen, SS appliances, granite counters & bar top island. Gas FP & built-in shelving enhance the ambiance of this sophisticated living space. Golf course frontage backyard is an entertainer's delight to enjoy that morning cup of coffee or a twilight glass of wine w/amazing sunset views. Elegant primary ensuite BR w/ceramic tiled BA, large frameless glass shower, garden tub, dual sinks & large w/i closet. Two guest BR's w/shared BA privately located on opposite side of home. Separate laundry room near main entry w/3 car garage access. Community pool, spa, tennis courts & exercise facility on site. Easy access to freeway, shopping, recreation & schools. Welcome home.
Location
State NV
County Clark County
Community Pool
Zoning Single Family
Direction From 215 and Aliente go North to country club guard gate on left. Ask Guard from directions and map to 3905 Specula Wing.
Interior
Interior Features Bedroom on Main Level, Ceiling Fan(s), Primary Downstairs
Heating Central, Gas
Cooling Central Air, Electric
Flooring Carpet, Tile
Fireplaces Number 1
Fireplaces Type Gas, Great Room
Furnishings Unfurnished
Fireplace Yes
Appliance Built-In Gas Oven, Dryer, Disposal, Gas Range, Microwave, Refrigerator, Washer
Laundry Cabinets, Gas Dryer Hookup, Main Level, Laundry Room, Sink
Exterior
Exterior Feature Patio
Parking Features Attached, Garage
Garage Spaces 3.0
Fence Block, Back Yard
Pool Association, Community
Community Features Pool
Utilities Available Cable Available, Underground Utilities
Amenities Available Clubhouse, Fitness Center, Golf Course, Gated, Pool, Recreation Room, Guard
View Y/N Yes
Water Access Desc Public
View Golf Course
Roof Type Tile
Porch Covered, Patio
Garage Yes
Private Pool No
Building
Lot Description Desert Landscaping, Landscaped, No Rear Neighbors, On Golf Course, < 1/4 Acre
Faces South
Story 1
Sewer Public Sewer
Water Public
Construction Status Excellent,Resale
Schools
Elementary Schools Triggs, Vincent, Triggs, Vincent
Middle Schools Saville Anthony
High Schools Shadow Ridge
Others
HOA Name Club Aliente
HOA Fee Include Association Management,Maintenance Grounds,Recreation Facilities,Security
Senior Community No
Tax ID 124-18-712-065
Security Features Gated Community
Acceptable Financing Cash, Conventional, VA Loan
Listing Terms Cash, Conventional, VA Loan
Financing Cash
Read Less Info
Want to know what your home might be worth? Contact us for a FREE valuation!

Tony Giglio
info@zelloo.comOur team is ready to help you sell your home for the highest possible price ASAP

Copyright 2025 of the Las Vegas REALTORS®. All rights reserved.
Bought with Douglas Williams Jr Williams & Associates Real Est
GET MORE INFORMATION
Principal Broker | License ID: 3588319



