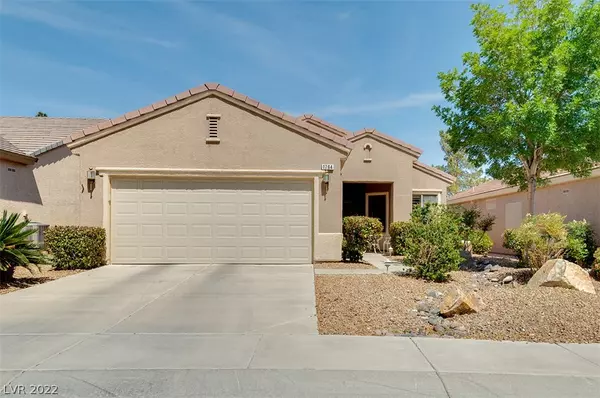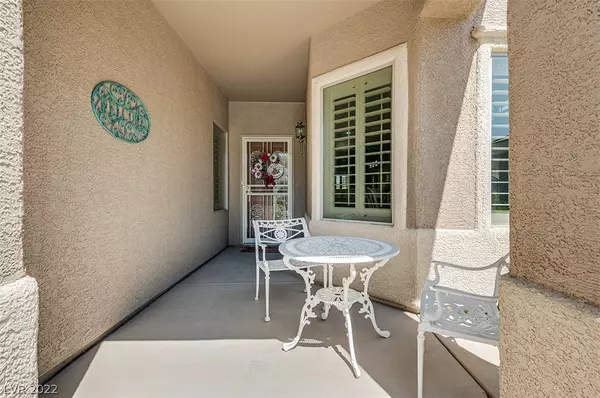For more information regarding the value of a property, please contact us for a free consultation.
Key Details
Sold Price $465,000
Property Type Single Family Home
Sub Type Single Family Residence
Listing Status Sold
Purchase Type For Sale
Square Footage 1,277 sqft
Price per Sqft $364
Subdivision Del Webb Communities
MLS Listing ID 2392957
Sold Date 07/05/22
Style One Story
Bedrooms 2
Full Baths 2
Construction Status Resale,Very Good Condition
HOA Fees $62/ann
HOA Y/N Yes
Year Built 2000
Annual Tax Amount $1,773
Lot Size 4,791 Sqft
Acres 0.11
Property Sub-Type Single Family Residence
Property Description
Beautiful and PRISTINE property in Sun City Macdonald Ranch! Freshly painted with neutral tones and tasteful accents, this quaint two bedroom two bath home is move-in ready and has several wonderful features. Great open-concept floor plan with plantation shutters, new plush carpet in bedrooms and modern lighting and fixtures. Bright and airy kitchen with crisp white GE appliances, cozy nook, breakfast bar, large pantry, updated hardware and pull-out drawers in cabinets for convenience. Spacious primary suite with lovely bay window for reading and an ensuite with dual vanity and custom closet. The second bedroom is perfect for guests or office/hobbie space. Guest bathroom is updated with a newly tiled shower. Garage has ample storage along with epoxy flooring, tankless water heater and new water softener. Large covered patio in backyard makes a great space to relax or entertain and BBQ. This beauty is immaculate and certainly shows pride of ownership!
Location
State NV
County Clark
Community Pool
Zoning Single Family
Direction From Green Valley Pkwy and Horizon Ridge Pkwy*East on Horizon Ridge Pkwy*Right on High Mesa*First Left on Eagle Mesa*Property on Left.
Interior
Interior Features Bedroom on Main Level, Primary Downstairs, Window Treatments
Heating Central, Gas
Cooling Central Air, Electric
Flooring Carpet, Tile
Furnishings Unfurnished
Fireplace No
Window Features Plantation Shutters
Appliance Dryer, Gas Cooktop, Disposal, Microwave, Refrigerator, Water Softener Owned, Tankless Water Heater, Washer
Laundry Gas Dryer Hookup, Laundry Room
Exterior
Exterior Feature Barbecue, Patio, Sprinkler/Irrigation
Parking Features Attached, Epoxy Flooring, Garage, Shelves, Storage
Garage Spaces 2.0
Fence Block, Partial
Pool Community
Community Features Pool
Utilities Available Underground Utilities
Amenities Available Clubhouse, Fitness Center, Golf Course, Pickleball, Pool
Water Access Desc Community/Coop,Shared Well
Roof Type Tile
Porch Covered, Patio
Garage Yes
Private Pool No
Building
Lot Description Drip Irrigation/Bubblers, Desert Landscaping, Landscaped, < 1/4 Acre
Faces South
Story 1
Sewer Public Sewer
Water Community/Coop, Shared Well
Construction Status Resale,Very Good Condition
Schools
Elementary Schools Twitchell Neil C, Twitchell Neil C
Middle Schools Miller Bob
High Schools Coronado High
Others
HOA Name Sun City Macdonald
HOA Fee Include Association Management,Common Areas,Taxes
Senior Community Yes
Tax ID 178-29-612-101
Ownership Single Family Residential
Acceptable Financing Cash, Conventional, FHA, VA Loan
Listing Terms Cash, Conventional, FHA, VA Loan
Financing Cash
Read Less Info
Want to know what your home might be worth? Contact us for a FREE valuation!

Tony Giglio
info@zelloo.comOur team is ready to help you sell your home for the highest possible price ASAP

Copyright 2025 of the Las Vegas REALTORS®. All rights reserved.
Bought with Carolyn S Blackburn Keller Williams Market Place
GET MORE INFORMATION
Principal Broker | License ID: 3588319



