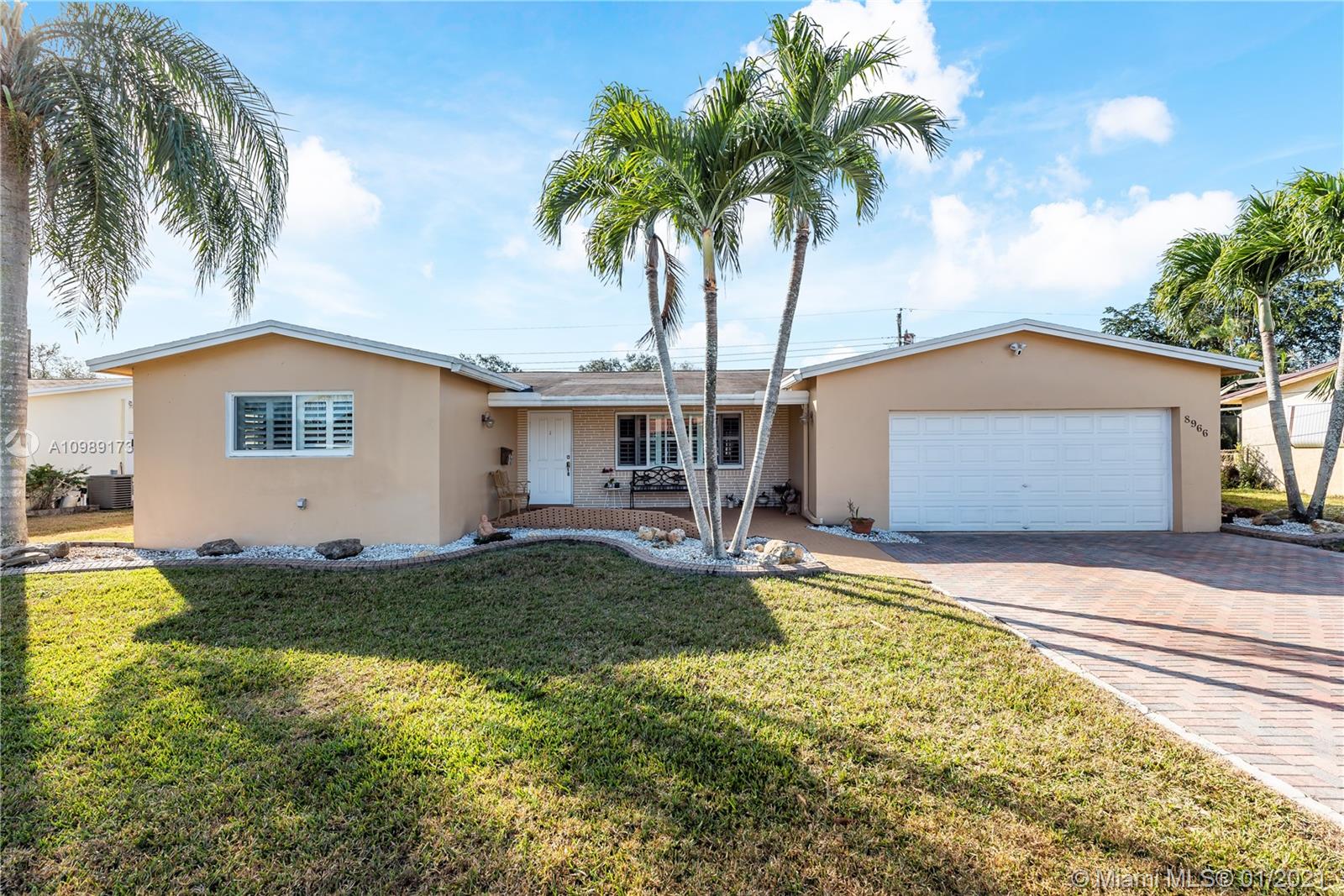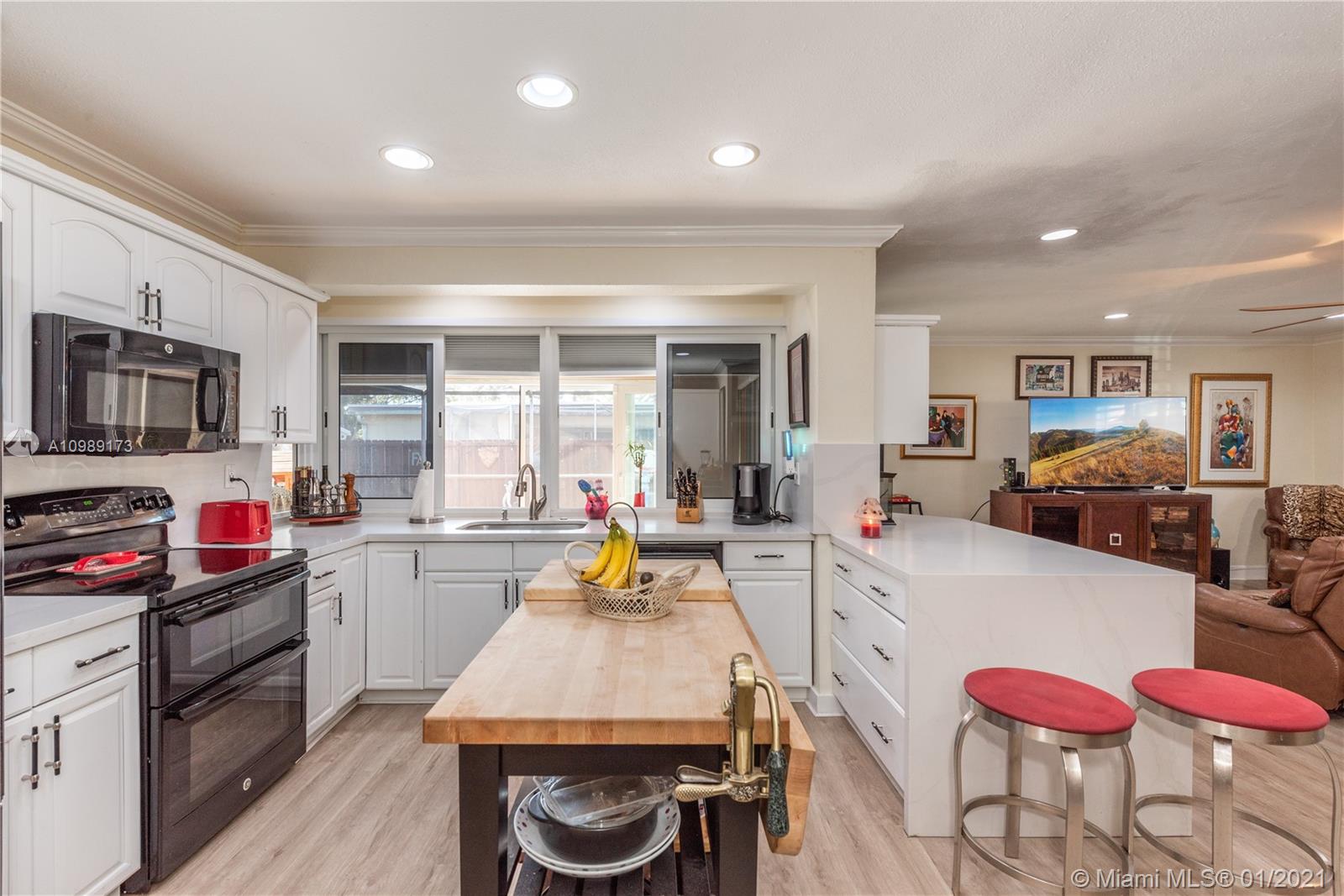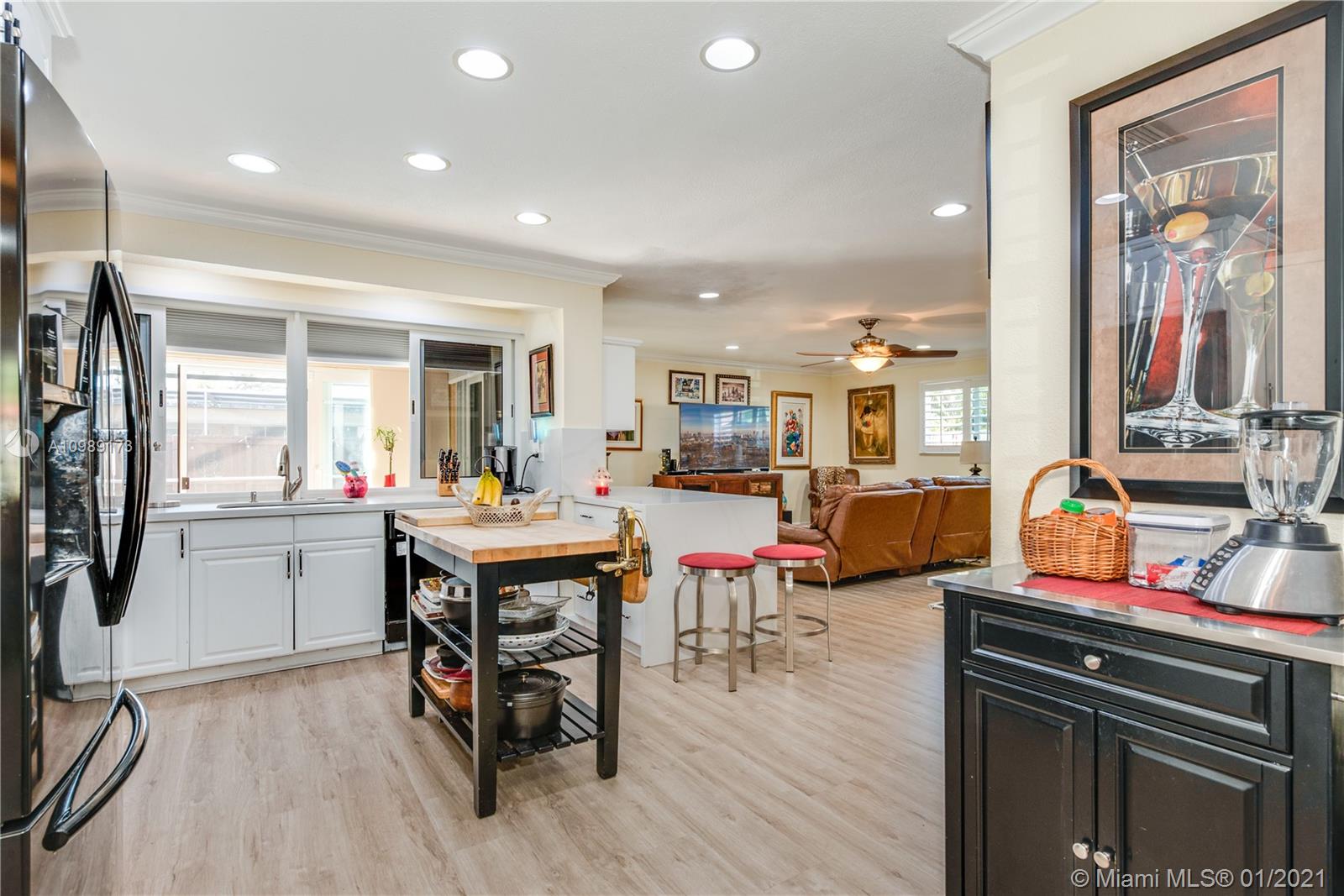For more information regarding the value of a property, please contact us for a free consultation.
Key Details
Sold Price $475,000
Property Type Single Family Home
Sub Type Single Family Residence
Listing Status Sold
Purchase Type For Sale
Square Footage 1,871 sqft
Price per Sqft $253
Subdivision Cooper Colony Estates Sec
MLS Listing ID A10989173
Sold Date 04/01/21
Style Detached,One Story
Bedrooms 3
Full Baths 2
Construction Status New Construction
HOA Y/N No
Year Built 1969
Annual Tax Amount $3,861
Tax Year 2018
Contingent No Contingencies
Lot Size 7,650 Sqft
Property Description
Beautiful Three Bedroom Two Bath Pool Home in Cooper City Completely Updated with Stunning Open Floor Plan * Impact Windows and Doors Throughout the Home * "Waterproof" Wood Laminate Floors * Screened in Solar Heated Pool with Spa and Pool Safety Fence * Kitchen has Quartz Countertops with Pull Out Drawers in all Cabinets for Easy and Neat Organization of Pots - Pans and Items - Passthrough to enclosed patio and Pool Area * Plantation Shutters on Most Windows * Bonus Outside Covered Entertaining and Child Play Area * Walking Distance to Cooper City Elementary School - Pioneer Middle School and Cooper City High School * No HOA * Refrigerator in Garage and Cutting Table in Kitchen Does Not Convey *
Location
State FL
County Broward County
Community Cooper Colony Estates Sec
Area 3200
Direction Between Sterling Road and Griffin Road Off SW 90th Avenue - Take SW 90th Avenue to SW 52nd Place Go East to 8966 on your Right (South Side of 52nd Place)
Interior
Interior Features Built-in Features, Breakfast Area, Closet Cabinetry, Dining Area, Separate/Formal Dining Room, Eat-in Kitchen, First Floor Entry, Kitchen/Dining Combo, Living/Dining Room, Main Level Master, Walk-In Closet(s)
Heating Central, Electric, Other
Cooling Central Air, Ceiling Fan(s), Electric, Other
Flooring Other, Wood
Furnishings Unfurnished
Window Features Blinds,Impact Glass,Other,Plantation Shutters
Appliance Dryer, Dishwasher, Electric Range, Electric Water Heater, Disposal, Ice Maker, Microwave, Refrigerator, Washer
Laundry In Garage
Exterior
Exterior Feature Fence, Security/High Impact Doors, Lighting, Patio, Shed
Parking Features Attached
Garage Spaces 2.0
Pool In Ground, Pool, Screen Enclosure, Solar Heat, Pool/Spa Combo
Utilities Available Cable Available
View Pool
Roof Type Other,Shingle
Porch Glass Enclosed, Patio, Porch
Garage Yes
Building
Lot Description 1/4 to 1/2 Acre Lot
Faces North
Story 1
Sewer Public Sewer
Water Public
Architectural Style Detached, One Story
Additional Building Shed(s)
Structure Type Block
Construction Status New Construction
Schools
Elementary Schools Cooper City
Middle Schools Pioneer
High Schools Cooper City
Others
Pets Allowed No Pet Restrictions, Yes
Senior Community No
Tax ID 504132042470
Security Features Smoke Detector(s)
Acceptable Financing Cash, Conventional, FHA, VA Loan
Listing Terms Cash, Conventional, FHA, VA Loan
Financing Conventional
Pets Description No Pet Restrictions, Yes
Read Less Info
Want to know what your home might be worth? Contact us for a FREE valuation!

Tony Giglio
info@zelloo.comOur team is ready to help you sell your home for the highest possible price ASAP
Bought with RE/MAX Advisors
GET MORE INFORMATION

Tony Giglio
Principal Broker | License ID: 3588319
Principal Broker License ID: 3588319



