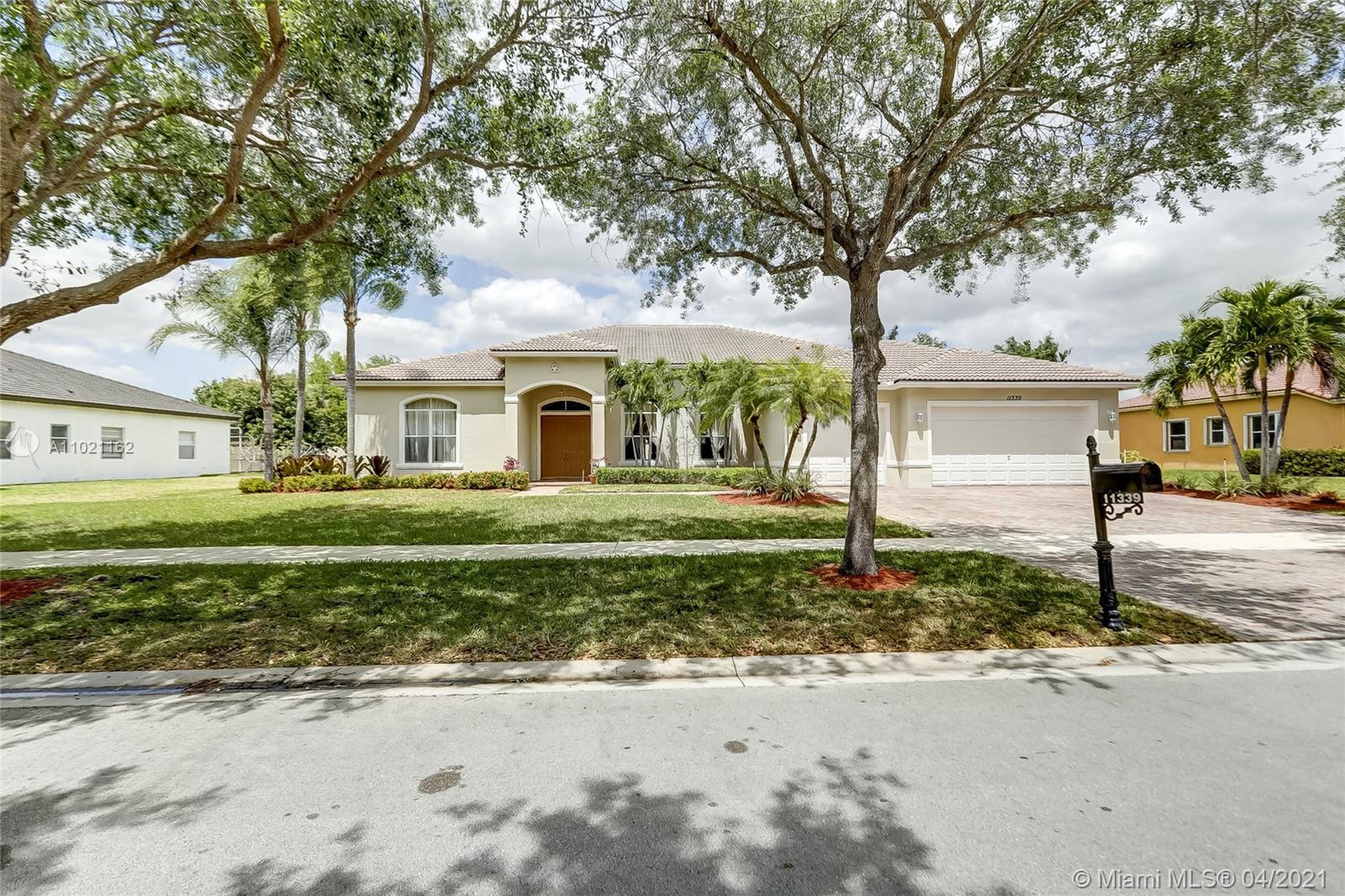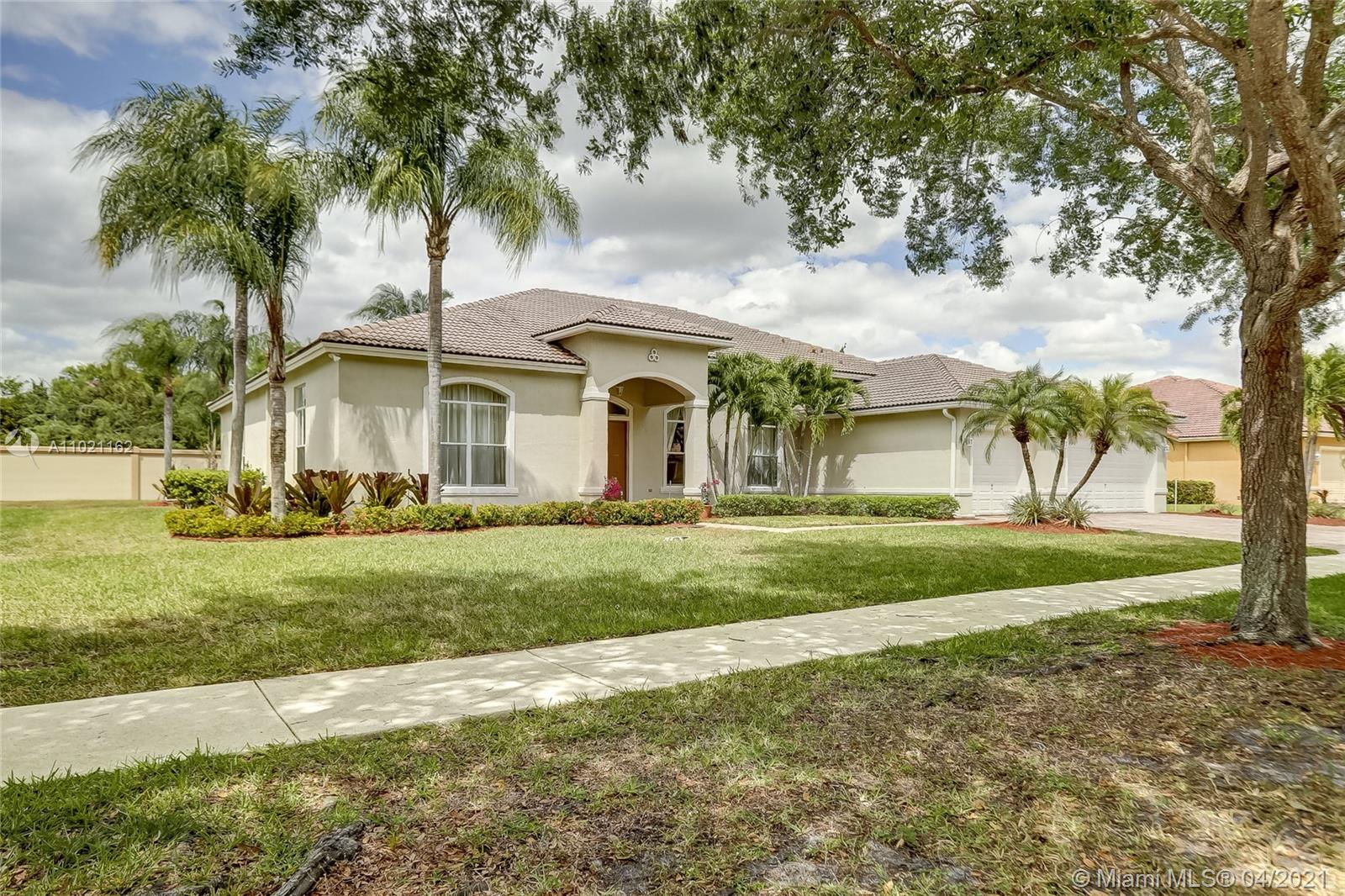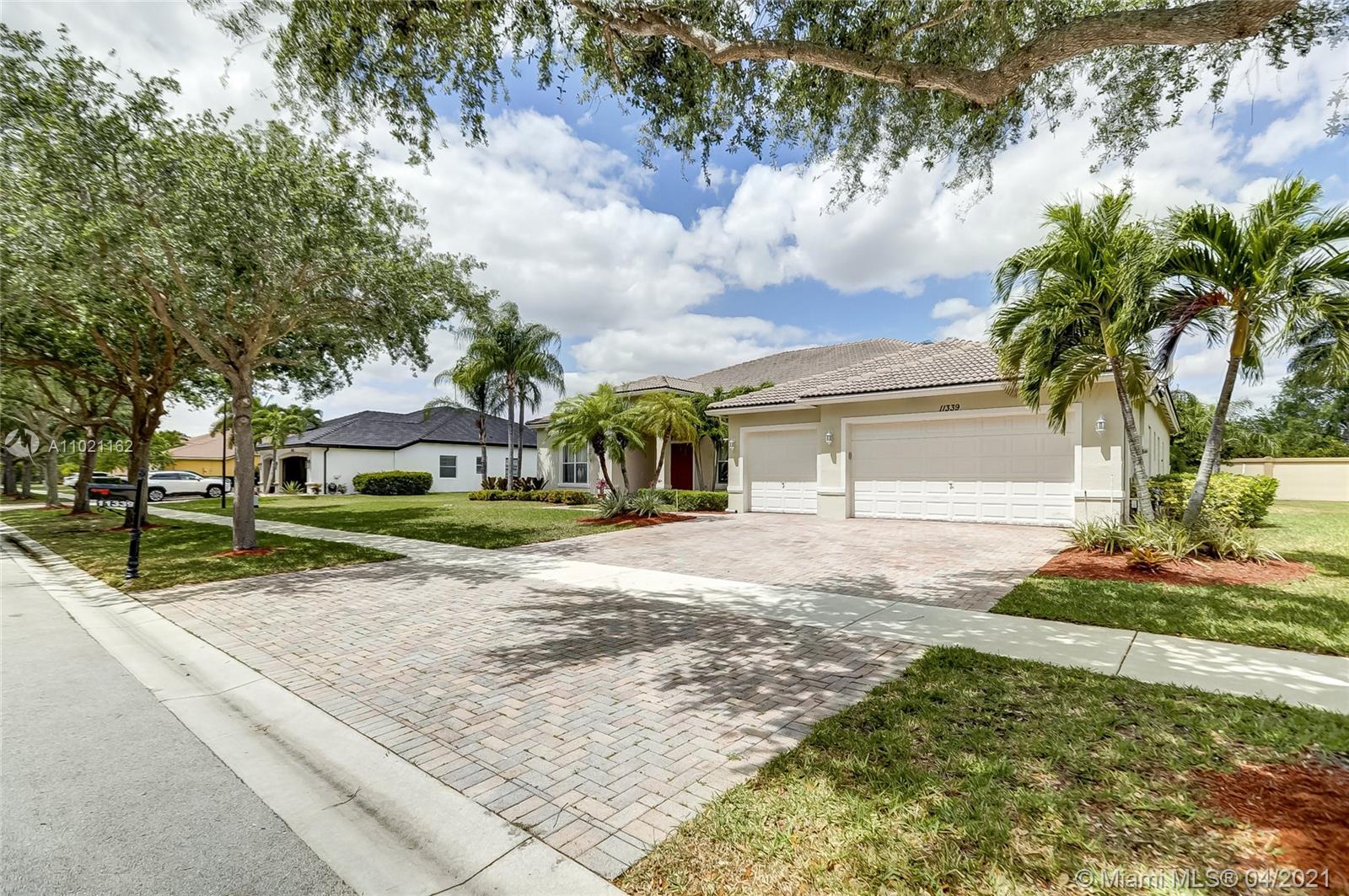For more information regarding the value of a property, please contact us for a free consultation.
Key Details
Sold Price $870,000
Property Type Single Family Home
Sub Type Single Family Residence
Listing Status Sold
Purchase Type For Sale
Square Footage 3,917 sqft
Price per Sqft $222
Subdivision Hibbs Grove Plantation 17
MLS Listing ID A11021162
Sold Date 06/04/21
Style Detached,One Story
Bedrooms 6
Full Baths 3
Half Baths 1
Construction Status Resale
HOA Fees $389/mo
HOA Y/N Yes
Year Built 2003
Annual Tax Amount $10,355
Tax Year 2020
Contingent No Contingencies
Lot Size 0.501 Acres
Property Description
Single Story spacious Triple Split Home w/ Open Floor Plan on Half Acre with Private Backyard in Gated Community of Hibbs Grove. Tall Ceilings, Open Island Kitchen w/42” Maple Cabinets & Stainless Steel Appliances, Master Suite with cultured Roman tub, Formal Dining Room, Formal Living Room (could be great Media Room), Beds 2 & 3 share Hall Bath, beds 4 & 5 are Jack & Jill Style. Office/Den (could be 6th Bedroom). Large Backyard with room for pool. Covered Veranda with brick pavers. 2 Brand New ACs.
Location
State FL
County Broward County
Community Hibbs Grove Plantation 17
Area 3200
Direction From Flamingo Road Head East to Griffin Road make a Right on 118th Ave, and First Left into Hibbs' Grove Plantation.
Interior
Interior Features Bedroom on Main Level, Dining Area, Separate/Formal Dining Room, Entrance Foyer, First Floor Entry, Garden Tub/Roman Tub, Other, Pantry, Separate Shower, Walk-In Closet(s)
Heating Central
Cooling Central Air, Ceiling Fan(s)
Flooring Carpet, Tile
Furnishings Unfurnished
Appliance Built-In Oven, Dryer, Dishwasher, Electric Range, Electric Water Heater, Disposal, Microwave, Refrigerator, Washer
Exterior
Exterior Feature Fruit Trees, Room For Pool
Parking Features Attached
Garage Spaces 3.0
Pool None
Community Features Gated
Utilities Available Cable Available
View Garden
Roof Type Barrel
Garage Yes
Building
Lot Description 1/4 to 1/2 Acre Lot
Faces North
Story 1
Sewer Public Sewer
Water Public
Architectural Style Detached, One Story
Structure Type Block
Construction Status Resale
Schools
Elementary Schools Cooper City
Middle Schools Pioneer
High Schools Cooper City
Others
Pets Allowed Conditional, Yes
HOA Fee Include Common Areas,Maintenance Grounds,Maintenance Structure
Senior Community No
Tax ID 504025110300
Security Features Security Gate
Acceptable Financing Cash, Conventional, FHA, VA Loan
Listing Terms Cash, Conventional, FHA, VA Loan
Financing Conventional
Special Listing Condition Listed As-Is
Pets Description Conditional, Yes
Read Less Info
Want to know what your home might be worth? Contact us for a FREE valuation!

Tony Giglio
info@zelloo.comOur team is ready to help you sell your home for the highest possible price ASAP
Bought with Keller Williams Legacy
GET MORE INFORMATION

Tony Giglio
Principal Broker | License ID: 3588319
Principal Broker License ID: 3588319



