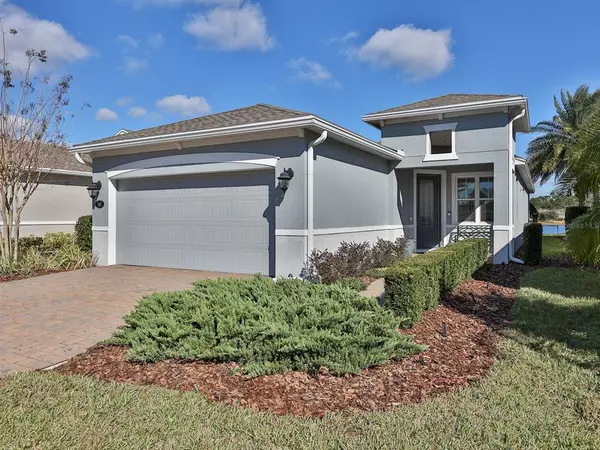For more information regarding the value of a property, please contact us for a free consultation.
Key Details
Sold Price $400,000
Property Type Single Family Home
Sub Type Single Family Residence
Listing Status Sold
Purchase Type For Sale
Square Footage 1,651 sqft
Price per Sqft $242
Subdivision Victoria Gardens Ph 5
MLS Listing ID V4928228
Sold Date 02/15/23
Bedrooms 2
Full Baths 2
HOA Fees $464/qua
HOA Y/N Yes
Originating Board Stellar MLS
Year Built 2017
Annual Tax Amount $3,760
Lot Size 4,791 Sqft
Acres 0.11
Property Description
Step into Elegance ~ located in one of Deland's most highly sought after private communities ~ Victoria Gardens / Cresswind, Active Adult 50+ Community ~ Over looking the WATER, this Jasmine shows better than a model ~ Light and Bright with high end finishes ~ featuring 2 split bedrooms, 2 baths, with office/ den. The Murphy Bed in the den does convey to the buyer. All appliances including the Washer & Dryer also convey w a Laundry Tub in the garage. Home may be purchased furnished. No rear neighbors and loaded with extras: Wood-plank tile floors thru-out. This home also features a paver driveway & oversized screened lanai. This amenity rich community includes a PRIVATE Clubhouse with a full time Lifestyle Director, Dining, Bar, Card-rooms, Pool Tables, Fitness Room, Resort-style Pool, Lighted Tennis & Pickle ball Courts, Bocce Ball, Library, Crafts, Travel Clubs, Ballroom, Card Games like Mah-jongg and Bridge. Miles of walking trails. The Golf course is just across the street. HOA provides Daytime Manned Gates, Total Lawn care, w reclaimed water, Cable HD TV, Hi-speed Internet! Minutes to the Quaint, Historical downtown Deland voted BEST MAIN STREET, Southern Charm, Blocks of culture, Boutiques & Fine Dining, and Home to Stetson University. A short drive to the beautiful beaches of the east coast! Minutes to PUBLIX, Aldi, Starbucks, convenient to Medical facilities, Transportation, and I-4. Appointment only.
Location
State FL
County Volusia
Community Victoria Gardens Ph 5
Zoning RES
Rooms
Other Rooms Breakfast Room Separate, Inside Utility
Interior
Interior Features Built-in Features, Ceiling Fans(s), Coffered Ceiling(s), Eat-in Kitchen, Kitchen/Family Room Combo, Living Room/Dining Room Combo, Open Floorplan, Split Bedroom, Stone Counters, Walk-In Closet(s), Window Treatments
Heating Central, Natural Gas
Cooling Central Air
Flooring Ceramic Tile
Fireplace false
Appliance Dishwasher, Disposal, Dryer, Microwave, Range, Refrigerator, Washer
Laundry Inside, Laundry Room
Exterior
Exterior Feature French Doors, Irrigation System, Rain Gutters, Sidewalk, Sliding Doors, Sprinkler Metered
Garage Driveway, Garage Door Opener
Garage Spaces 2.0
Pool Gunite, Heated
Community Features Clubhouse, Fitness Center, Gated, Golf Carts OK, Golf, Irrigation-Reclaimed Water, Park, Pool, Restaurant, Sidewalks, Tennis Courts
Utilities Available Cable Connected, Fiber Optics, Natural Gas Connected, Sewer Connected, Sprinkler Recycled, Street Lights, Underground Utilities, Water Connected
Amenities Available Cable TV, Clubhouse, Fitness Center, Gated, Golf Course, Maintenance, Park, Pickleball Court(s), Playground, Pool, Recreation Facilities, Security, Spa/Hot Tub, Tennis Court(s), Trail(s)
Waterfront true
Waterfront Description Pond
View Y/N 1
View Water
Roof Type Shingle
Porch Front Porch, Patio, Rear Porch, Screened
Attached Garage true
Garage true
Private Pool No
Building
Lot Description City Limits, Near Golf Course, Sidewalk, Paved, Private
Entry Level One
Foundation Block, Stem Wall
Lot Size Range 0 to less than 1/4
Builder Name Kolter
Sewer Public Sewer
Water Public
Architectural Style Contemporary, Ranch
Structure Type Block, Concrete, Stone
New Construction false
Others
Pets Allowed Yes
HOA Fee Include Cable TV, Pool, Internet, Maintenance Grounds, Management, Pest Control, Pool, Private Road, Recreational Facilities
Senior Community Yes
Ownership Fee Simple
Monthly Total Fees $464
Acceptable Financing Cash, Conventional, VA Loan
Membership Fee Required Required
Listing Terms Cash, Conventional, VA Loan
Special Listing Condition None
Read Less Info
Want to know what your home might be worth? Contact us for a FREE valuation!

Tony Giglio
info@zelloo.comOur team is ready to help you sell your home for the highest possible price ASAP

© 2024 My Florida Regional MLS DBA Stellar MLS. All Rights Reserved.
Bought with COLDWELL BANKER REALTY
GET MORE INFORMATION

Tony Giglio
Principal Broker | License ID: 3588319
Principal Broker License ID: 3588319



