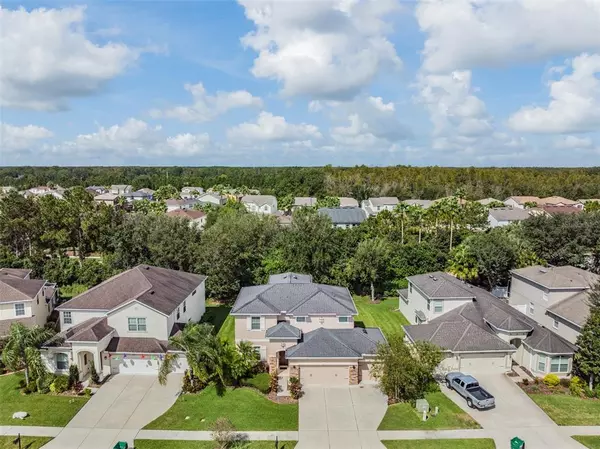For more information regarding the value of a property, please contact us for a free consultation.
Key Details
Sold Price $565,000
Property Type Single Family Home
Sub Type Single Family Residence
Listing Status Sold
Purchase Type For Sale
Square Footage 3,075 sqft
Price per Sqft $183
Subdivision Seven Oaks Prcl C-1C/C-1D
MLS Listing ID T3408724
Sold Date 03/07/23
Bedrooms 4
Full Baths 2
Half Baths 1
Construction Status Appraisal,Financing,Inspections
HOA Fees $11/ann
HOA Y/N Yes
Originating Board Stellar MLS
Year Built 2011
Annual Tax Amount $6,518
Lot Size 6,969 Sqft
Acres 0.16
Property Description
One or more photo(s) has been virtually staged. Beautiful and move in ready, this large home is located in a highly rated school district! Family and friends gatherings are welcomed in this open floorplan home with it's 4 Bedroom and 2.5 Baths, while game and movie nights are made easy with an upstairs Bonus Room and a Media Room! There's a spacious garage which holds 3 cars, and a relaxing large screened porch overlooking the backyard trees. Enjoy entertaining with the formal Dining Room and Butler's Pantry, while the Kitchen offers granite countertops, stainless steel appliances including double ovens and a glass cooktop! The tile backsplash and plenty of beautiful upgraded wood cabinetry compliments the spacious kitchen and offers plenty of storage, and a huge closet pantry. Adjacent to the Kitchen is the spacious Great Room which features sliding glass doors leading to the screened porch. Downstairs, you'll also find the Master Bedroom and ensuite complete with a garden tub, separate shower, dual sinks, private water closet and a large clothes closet. As you go up the spindled staircase, you'll find the Secondary Bedrooms, Bonus and Media Rooms and a full bathroom. Sitting on a private lot, this home is located within the gated village of Crosswinds, in the desireable master planned community of Seven Oaks in Wesley Chapel! Other notable features include: Generac whole house genertor, whole house water filtration system, alarm system, Washer, Dryer and Refrigerator. Seven Oaks is a premier master planned community preserving the natural surroundings and offers to it's residents: Clubhouse, Conference Room, Gathering Room, Movie Theater, Fitness Center, Locker Room with Showers, Resort Style Pool and Sundeck, Pool Cabanas, Junior-Olympic Lap Pool with Double Loop Waterslide, Wading Pool, Shallow Splash Water Park, Nature Trail, Basketball Court, Soccer Field, Tennis Courts, Volleyball Court! Convienently located close to Shops at Wiregrass, Tampa Premium Outlets, lots of local restaurants, grocery stores, hospitals, USF, Moffitt, I-75, I-275, plus much more.
Location
State FL
County Pasco
Community Seven Oaks Prcl C-1C/C-1D
Zoning MPUD
Interior
Interior Features Ceiling Fans(s), Master Bedroom Main Floor, Solid Wood Cabinets, Stone Counters, Tray Ceiling(s), Walk-In Closet(s), Window Treatments
Heating Central
Cooling Central Air
Flooring Carpet, Ceramic Tile, Laminate
Fireplace false
Appliance Built-In Oven, Cooktop, Dishwasher, Dryer, Electric Water Heater, Microwave, Refrigerator, Washer, Water Filtration System
Exterior
Exterior Feature Sidewalk, Sliding Doors
Garage Spaces 3.0
Community Features Clubhouse, Fitness Center, Gated, Park, Playground, Pool, Tennis Courts
Utilities Available BB/HS Internet Available, Cable Available, Electricity Connected
Roof Type Shingle
Attached Garage true
Garage true
Private Pool No
Building
Story 2
Entry Level Two
Foundation Slab
Lot Size Range 0 to less than 1/4
Sewer Public Sewer
Water Public
Structure Type Block, Stucco, Wood Frame
New Construction false
Construction Status Appraisal,Financing,Inspections
Others
Pets Allowed Yes
Senior Community No
Ownership Fee Simple
Monthly Total Fees $11
Acceptable Financing Cash, Conventional, VA Loan
Membership Fee Required Required
Listing Terms Cash, Conventional, VA Loan
Special Listing Condition None
Read Less Info
Want to know what your home might be worth? Contact us for a FREE valuation!

Tony Giglio
info@zelloo.comOur team is ready to help you sell your home for the highest possible price ASAP

© 2025 My Florida Regional MLS DBA Stellar MLS. All Rights Reserved.
Bought with BETTER REALTY SERVICES,LLC
GET MORE INFORMATION
Principal Broker | License ID: 3588319



