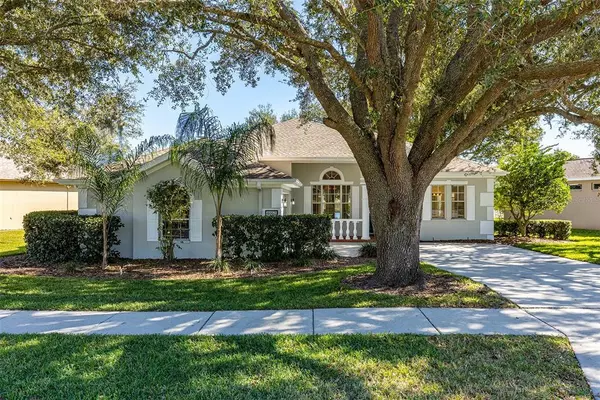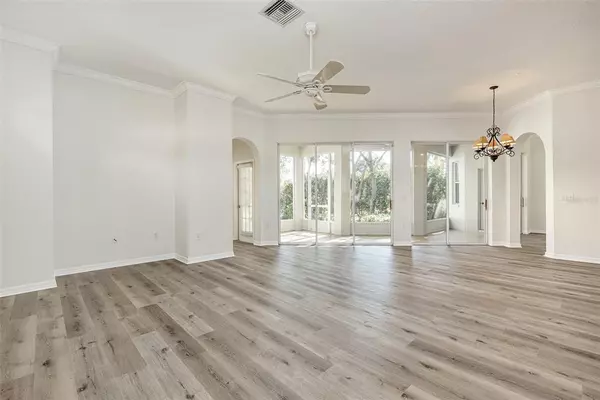For more information regarding the value of a property, please contact us for a free consultation.
Key Details
Sold Price $453,500
Property Type Single Family Home
Sub Type Single Family Residence
Listing Status Sold
Purchase Type For Sale
Square Footage 1,935 sqft
Price per Sqft $234
Subdivision Heron Point At Sable Ridge Ph 01A
MLS Listing ID T3422438
Sold Date 03/23/23
Bedrooms 3
Full Baths 3
Construction Status Appraisal,Financing
HOA Fees $57/ann
HOA Y/N Yes
Originating Board Stellar MLS
Year Built 1996
Annual Tax Amount $4,010
Lot Size 0.260 Acres
Acres 0.26
Property Description
Welcome home to the serene community of Heron Point at Sable Ridge in the heart of bustling Land O'Lakes. Situated upon a beautiful lake, this newly renovated 3 bed, 3 bath home is move-in ready. Recent renovations include a newer roof installed in 2020, fresh interior and exterior paint, newly installed modern, wood-like vinyl flooring throughout the home, and a freshly painted garage floor. The entry foyer welcomes you into a formal living room and dining room combo space which looks out upon the patio and sparkling lake. The spacious kitchen overlooks a breakfast nook and large great room with an abundance of light that streams through transom windows. The spacing of the bedrooms allows privacy for all parties, and the master boasts a charming water view, spacious walk-in closet and master bath with a private toilet closet, separate shower and tub, and double vanity. The view of the lake is outstanding—one of the best on the street—with long vistas and plenty of privacy in the lushly landscaped back yard. Don't wait, this home won't last long on the market!
Location
State FL
County Pasco
Community Heron Point At Sable Ridge Ph 01A
Zoning MPUD
Interior
Interior Features Ceiling Fans(s), High Ceilings, Kitchen/Family Room Combo, Living Room/Dining Room Combo, Solid Surface Counters, Thermostat, Walk-In Closet(s)
Heating Electric, Heat Pump
Cooling Central Air
Flooring Ceramic Tile, Vinyl
Furnishings Unfurnished
Fireplace false
Appliance Cooktop, Dishwasher, Disposal, Electric Water Heater, Microwave
Laundry Inside, Laundry Room
Exterior
Exterior Feature Irrigation System, Rain Gutters, Sliding Doors, Sprinkler Metered
Parking Features Garage Door Opener
Garage Spaces 2.0
Community Features Deed Restrictions, Special Community Restrictions
Utilities Available Cable Available, Electricity Connected, Fire Hydrant, Public, Sewer Connected, Street Lights, Underground Utilities, Water Connected
Waterfront Description Lake
View Y/N 1
Water Access 1
Water Access Desc Lake
View Water
Roof Type Shingle
Porch Covered, Deck, Front Porch, Patio, Porch, Rear Porch, Screened
Attached Garage true
Garage true
Private Pool No
Building
Lot Description FloodZone, Sidewalk, Paved
Story 1
Entry Level One
Foundation Slab
Lot Size Range 1/4 to less than 1/2
Sewer Public Sewer
Water Public
Architectural Style Traditional
Structure Type Block, Stucco
New Construction false
Construction Status Appraisal,Financing
Schools
Elementary Schools Pine View Elementary-Po
Middle Schools Pine View Middle-Po
High Schools Land O' Lakes High-Po
Others
Pets Allowed Yes
Senior Community No
Pet Size Extra Large (101+ Lbs.)
Ownership Fee Simple
Monthly Total Fees $57
Acceptable Financing Cash, Conventional, FHA, Other, VA Loan
Membership Fee Required Required
Listing Terms Cash, Conventional, FHA, Other, VA Loan
Num of Pet 10+
Special Listing Condition None
Read Less Info
Want to know what your home might be worth? Contact us for a FREE valuation!

Tony Giglio
info@zelloo.comOur team is ready to help you sell your home for the highest possible price ASAP

© 2025 My Florida Regional MLS DBA Stellar MLS. All Rights Reserved.
Bought with SERHANT
GET MORE INFORMATION
Principal Broker | License ID: 3588319



