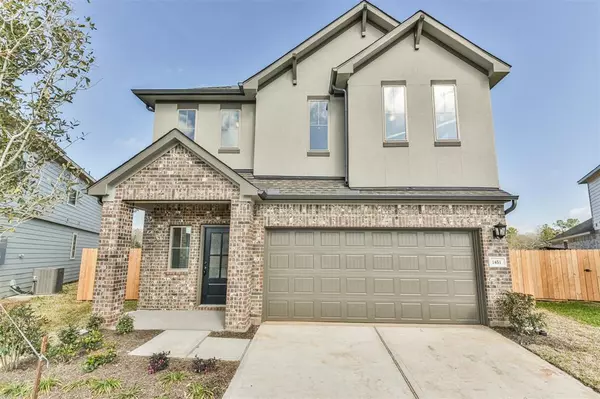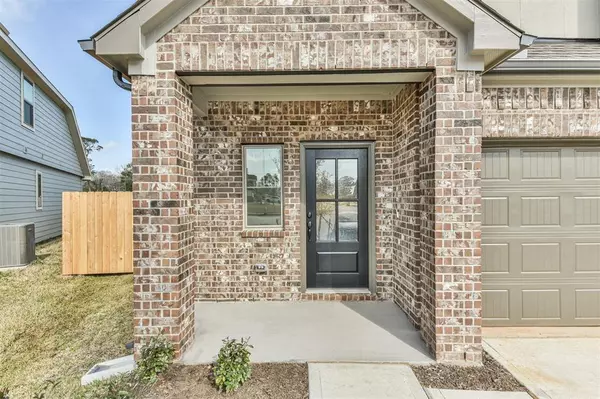For more information regarding the value of a property, please contact us for a free consultation.
Key Details
Property Type Single Family Home
Listing Status Sold
Purchase Type For Sale
Square Footage 2,028 sqft
Price per Sqft $152
Subdivision Venetian Pines
MLS Listing ID 35109428
Sold Date 04/14/23
Style Traditional
Bedrooms 4
Full Baths 2
Half Baths 1
HOA Fees $41/ann
HOA Y/N 1
Year Built 2022
Lot Size 5,250 Sqft
Property Description
Welcome home to this impressive 4 Bed, 2.5 Bath. Enjoy a second floor Owner’s retreat that is within close proximity to bedrooms 2, 3 & 4. Like to entertain? Utilize the entire first floor for gathering with family and friends in this open concept Kitchen, Great room, and Dining area. The first floor also includes a powder room for convenient access for guest. Your private fenced in backyard has an large covered patio with a built-in gas stub perfect for entertaining and outdoor activities. The spacious Primary Retreat includes a walk-in closet, dual vanities, built in garden tub with a separate stand-up shower. There are several nearby parks and is within close proximity to all kinds of shopping. Call and schedule and appointment today to lock in this home and move in before the end of the year.
Location
State TX
County Montgomery
Area Conroe Northeast
Rooms
Bedroom Description Primary Bed - 2nd Floor
Other Rooms Gameroom Up
Kitchen Kitchen open to Family Room
Interior
Interior Features Crown Molding, Fire/Smoke Alarm, Prewired for Alarm System
Heating Central Gas
Cooling Central Electric
Flooring Carpet, Tile, Vinyl Plank
Exterior
Exterior Feature Back Green Space, Back Yard Fenced, Covered Patio/Deck, Porch
Garage Attached Garage
Garage Spaces 2.0
Roof Type Composition
Street Surface Concrete,Curbs
Private Pool No
Building
Lot Description Subdivision Lot
Story 2
Foundation Slab
Lot Size Range 0 Up To 1/4 Acre
Builder Name Empire Communities
Water Water District
Structure Type Brick,Cement Board
New Construction Yes
Schools
Elementary Schools Anderson Elementary School (Conroe)
Middle Schools Stockton Junior High School
High Schools Conroe High School
School District 11 - Conroe
Others
Restrictions Deed Restrictions
Tax ID 9416-00-07700
Acceptable Financing Cash Sale, Conventional, FHA, VA
Tax Rate 3.06
Disclosures Other Disclosures
Listing Terms Cash Sale, Conventional, FHA, VA
Financing Cash Sale,Conventional,FHA,VA
Special Listing Condition Other Disclosures
Read Less Info
Want to know what your home might be worth? Contact us for a FREE valuation!

Tony Giglio
info@zelloo.comOur team is ready to help you sell your home for the highest possible price ASAP

Bought with Weichert,REALTORS-Murray Group
GET MORE INFORMATION

Tony Giglio
Principal Broker | License ID: 3588319
Principal Broker License ID: 3588319



