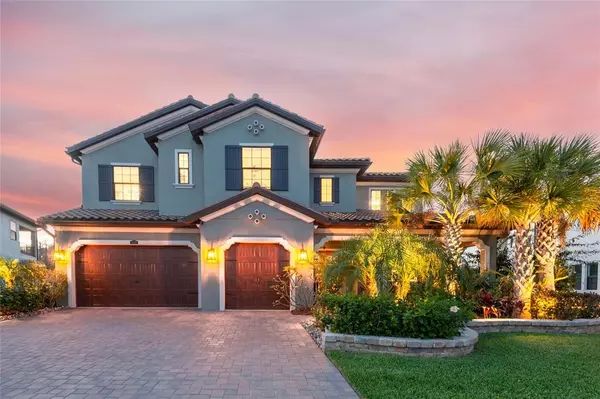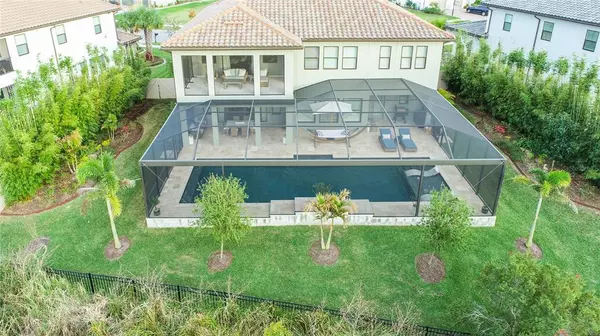For more information regarding the value of a property, please contact us for a free consultation.
Key Details
Sold Price $1,410,000
Property Type Single Family Home
Sub Type Single Family Residence
Listing Status Sold
Purchase Type For Sale
Square Footage 4,576 sqft
Price per Sqft $308
Subdivision Estancia
MLS Listing ID U8190221
Sold Date 04/17/23
Bedrooms 5
Full Baths 5
Construction Status No Contingency
HOA Fees $97/qua
HOA Y/N Yes
Originating Board Stellar MLS
Year Built 2020
Annual Tax Amount $13,814
Lot Size 0.290 Acres
Acres 0.29
Property Description
Come enjoy life in serene & beautiful ESTANCIA - MATERA! This 4,600 Sq. Ft. WCI, Mendocino model w/ a BARREL TILE ROOF & pavered drive is loaded w/ builder upgrades, which were then topped off wi/ top of the line, classy & stylish enhancements by the sellers! The home is decked out w/ all Pottery Barn lighting fixtures & fans, & a BRAND NEW 47' long salt POOL w/ enhanced lighting, sun shelf, dark pebble tec, & TRAVERTINE pool deck w/ big WEST SUNSETS, through upgraded panoramic screening. The pool looks out over gorgeous conservation; no neighbor is visible from the pool deck. Walking into the foyer through dbl lead glass doors (don't forget to look up at the beautiful chandelier), to the right is a large office w/ glass french doors & to the left, a beautiful wood staircase w/ wrought iron banister. The main living area is open & airy w/ a perfect sized dining room, large family room, & fantastic kitchen, & breakfast room! The kitchen is appointed w/ all the goodies: GE profile appliances w/ wifi capability, DOUBLE OVENS, convection microwave, 5 burner GAS STOVE w/ stainless hood, ceramic farmhouse sink, glass backsplash, undermount lighting, glass upper cabinets - to ceiling, soft close drawers, roll out garbage & pot drawers, Kinetico water softner, Dechlorinator, R/O system, moen hardware (throughout the house), & a lg pantry w/ wood shelving. Guest bed & full bath are tucked behind the kitchen w/ a door out to the lanai. Walking in from the garage, there is a perfect spot for bag & key drop! Heading upstairs you will find engineered hardwood floors, all bedrooms are ensuite, Laundry room w/ 6 month new LG front load washer & dryer w/ pedestals, sensor light, & great closet space. Fantastic bonus room w/ large balcony (master access as well) overlooking conservation. Master bedroom & bath have a spa like feel w/ tray ceilings. Large walk-in shower w/ dbl heads, water closet, dual sinks, garden tub, huge walk-in closet, plus dbl door linen closet. All remaining bedrooms have lg. closets & roomy bathrooms. This home has solid 8' wood doors, crown molding & tray ceilings found in many areas, 6 ARLO security cameras to use w/ the app, garage w/ epoxy, insulated 2 tone wood garage doors, all quartz counters, Cardinal CT-39 windows, & many other great features! Landscaping is getting ready to bloom and some of the trees / bushes include: Avocado, Orange, Cherry, Bamboo, Bottle Brush, Orchard, Hibiscus... Estancia - Matera is the premier community in Wesley Chapel w/ resort style living - Unbelievable pool, amenitiy center (pictures tell that story), Tennis, Basketball, Trails, Dog Parks, Park, Playground... Wesley Chapel has A+ SCHOOLS, Outlet Mall, Outdoor Mall, Advent Health Hospital & soon to have BayCare Hospital, easy drive to downtown Tampa, Tampa International and Beaches. Sellers will leave fire feature in bonus and Pottery Barn shower curtains. ***FLOOD POLICY UNDER $400 A YEAR***
Location
State FL
County Pasco
Community Estancia
Zoning MPUD
Rooms
Other Rooms Bonus Room, Breakfast Room Separate, Den/Library/Office, Family Room, Formal Dining Room Separate, Inside Utility, Storage Rooms
Interior
Interior Features Ceiling Fans(s), Crown Molding, Eat-in Kitchen, High Ceilings, In Wall Pest System, Kitchen/Family Room Combo, Living Room/Dining Room Combo, Open Floorplan, Smart Home, Solid Surface Counters, Solid Wood Cabinets, Thermostat, Tray Ceiling(s), Walk-In Closet(s), Window Treatments
Heating Central
Cooling Central Air
Flooring Carpet, Ceramic Tile, Hardwood, Vinyl, Wood
Fireplace false
Appliance Built-In Oven, Dishwasher, Disposal, Dryer, Gas Water Heater, Kitchen Reverse Osmosis System, Microwave, Range, Range Hood, Refrigerator, Tankless Water Heater, Washer, Water Filtration System, Water Purifier, Water Softener
Laundry Inside, Laundry Room, Upper Level
Exterior
Exterior Feature Balcony, Hurricane Shutters, Irrigation System, Lighting, Private Mailbox, Rain Gutters, Sidewalk, Sliding Doors
Parking Features Garage Door Opener
Garage Spaces 3.0
Fence Fenced, Other
Pool Deck, In Ground, Lap, Lighting, Pool Alarm, Pool Sweep, Salt Water, Screen Enclosure
Community Features Clubhouse, Deed Restrictions, Fitness Center, Gated, Golf Carts OK, Irrigation-Reclaimed Water, Park, Playground, Pool, Sidewalks, Tennis Courts
Utilities Available Cable Connected, Electricity Connected, Natural Gas Connected, Sewer Connected, Sprinkler Recycled, Street Lights, Underground Utilities
Amenities Available Basketball Court, Clubhouse, Fitness Center, Gated, Park, Pool, Recreation Facilities, Tennis Court(s), Trail(s)
View Trees/Woods
Roof Type Tile
Attached Garage true
Garage true
Private Pool Yes
Building
Lot Description Conservation Area, Flood Insurance Required, FloodZone, In County, Sidewalk, Paved
Story 2
Entry Level Two
Foundation Block
Lot Size Range 1/4 to less than 1/2
Builder Name WCI
Sewer Public Sewer
Water Public
Architectural Style Mediterranean
Structure Type Block, Stucco
New Construction false
Construction Status No Contingency
Schools
Elementary Schools Wiregrass Elementary
Middle Schools John Long Middle-Po
High Schools Wiregrass Ranch High-Po
Others
Pets Allowed Yes
HOA Fee Include Pool, Maintenance Grounds, Pool, Recreational Facilities
Senior Community No
Ownership Fee Simple
Monthly Total Fees $97
Acceptable Financing Cash, Conventional, VA Loan
Membership Fee Required Required
Listing Terms Cash, Conventional, VA Loan
Special Listing Condition None
Read Less Info
Want to know what your home might be worth? Contact us for a FREE valuation!

Tony Giglio
info@zelloo.comOur team is ready to help you sell your home for the highest possible price ASAP

© 2025 My Florida Regional MLS DBA Stellar MLS. All Rights Reserved.
Bought with MARY DELGADO REALTY LLC
GET MORE INFORMATION
Principal Broker | License ID: 3588319



