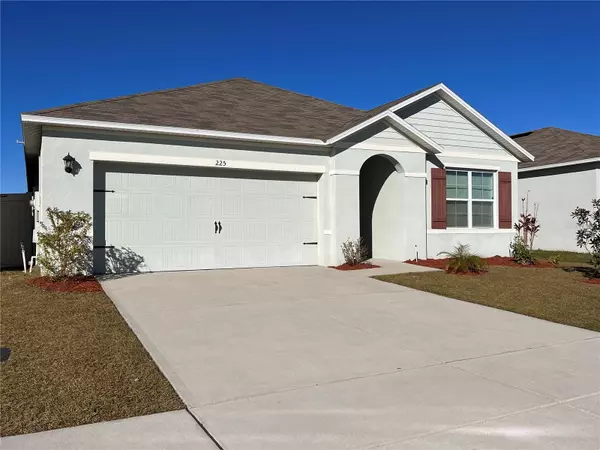For more information regarding the value of a property, please contact us for a free consultation.
Key Details
Sold Price $324,000
Property Type Single Family Home
Sub Type Single Family Residence
Listing Status Sold
Purchase Type For Sale
Square Footage 1,725 sqft
Price per Sqft $187
Subdivision Orchid Grove
MLS Listing ID S5080947
Sold Date 05/08/23
Bedrooms 3
Full Baths 2
Construction Status No Contingency
HOA Fees $15/ann
HOA Y/N Yes
Originating Board Stellar MLS
Year Built 2019
Annual Tax Amount $7,056
Lot Size 5,662 Sqft
Acres 0.13
Property Description
WELCOME HOME to this Stunning 3 Bedroom, 2 Bath home located in the DESIRABLE Community of Orchid Grove IN DAVENPORT! NO CARPETS! NO CARPETS! This remarkable recently built home features fresh interior paint, a FENCED YARD and a Great size entry way. The SPLIT FLOOR PLAN provides plenty of privacy for all. The kitchen boasts GRAINTE counters, STAINLESS STEEL APPLICANCE, Back Splash and pantry closet. Enjoy the convenience of an interior laundry room and ceiling fans. the master bedroom has a walk-in closet and dual sinks in the bathroom. The Community offers a Cabana Pool, Tot Lot and Dog Park. Discover the convenience of living close to Disney and the finest of dining. This property is move-in ready and perfect for any family. PLUS! “Qualified buyers can buy this home and receive up to 5% (Not to exceed $25,000) of the loan amount toward down payment and closing costs if they qualify for the Florida Hometown Heroes Down Payment Assistance Program!” MAKE THIS YOUR HOME, SCHEDULE A SHOWING TODAY!
Location
State FL
County Polk
Community Orchid Grove
Interior
Interior Features Ceiling Fans(s), Master Bedroom Main Floor
Heating Central
Cooling Central Air
Flooring Ceramic Tile, Vinyl
Fireplace false
Appliance Cooktop, Dishwasher, Disposal, Electric Water Heater, Exhaust Fan
Laundry Inside, Laundry Room
Exterior
Exterior Feature Sidewalk, Sprinkler Metered
Parking Features Garage Door Opener
Garage Spaces 2.0
Fence Vinyl
Utilities Available BB/HS Internet Available, Cable Available, Electricity Available, Electricity Connected, Sewer Available, Sewer Connected, Sprinkler Meter
Roof Type Shingle
Attached Garage true
Garage true
Private Pool No
Building
Entry Level One
Foundation Block
Lot Size Range 0 to less than 1/4
Sewer Public Sewer
Water Public
Structure Type Block
New Construction false
Construction Status No Contingency
Schools
Elementary Schools Horizons Elementary
Middle Schools Boone Middle
High Schools Ridge Community Senior High
Others
Pets Allowed Yes
Senior Community No
Pet Size Medium (36-60 Lbs.)
Ownership Fee Simple
Monthly Total Fees $15
Acceptable Financing Cash, Conventional, VA Loan
Membership Fee Required Required
Listing Terms Cash, Conventional, VA Loan
Num of Pet 2
Special Listing Condition None
Read Less Info
Want to know what your home might be worth? Contact us for a FREE valuation!

Tony Giglio
info@zelloo.comOur team is ready to help you sell your home for the highest possible price ASAP

© 2025 My Florida Regional MLS DBA Stellar MLS. All Rights Reserved.
Bought with UNITED SHARES REAL ESTATE LLC
GET MORE INFORMATION
Principal Broker | License ID: 3588319



