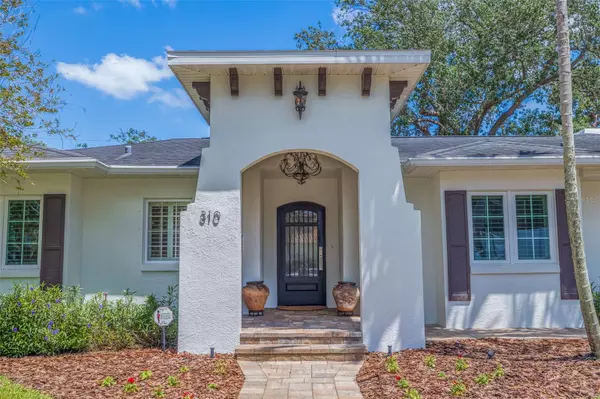For more information regarding the value of a property, please contact us for a free consultation.
Key Details
Sold Price $1,600,000
Property Type Single Family Home
Sub Type Single Family Residence
Listing Status Sold
Purchase Type For Sale
Square Footage 2,302 sqft
Price per Sqft $695
Subdivision Snell Isle Brightwaters Sec 1 Rep
MLS Listing ID U8199360
Sold Date 05/31/23
Bedrooms 3
Full Baths 2
Construction Status Financing,Inspections
HOA Y/N No
Originating Board Stellar MLS
Year Built 1949
Annual Tax Amount $6,351
Lot Size 10,018 Sqft
Acres 0.23
Lot Dimensions 75x130
Property Description
SPECTACULAR fully renovated home on one of the most coveted and prestigious streets in St. Petersburg! Welcome to 310 Brightwaters Boulevard! This three bedroom, two bathroom single-level home has been extensively updated and meticulously maintained with no detail overlooked. Pride of ownership is apparent from the moment you pull up. The beautifully designed lush landscaping with sprinkler system and paver driveway leads you to the elegant mahogany front door. Upon entering you will be immediately impressed with the bright and open floor plan with brand-new luxury maple flooring throughout. At the front of the home, you'll find two nice-sized guest bedrooms with tastefully updated hall bath. There is a large formal living room and dining room in the center of the home while remaining open and airy. The gourmet kitchen is a chef's dream equipped with white shaker-style cabinets, high-end stainless steel appliances, natural gas cooktop with hood, an oversized pantry, and a huge island with brilliant granite counters. The kitchen is open to the huge great room complete with a breakfast nook, and a stunning fireplace with plenty of space for spending time with family and friends. This expansive room is equipped with vaulted ceilings, and hurricane-impact sliding glass doors overlooking the private backyard surrounded by tropical landscaping. On the other side of the home is the grand master suite featuring a large walk-in closet, and an exquisite en-suite marble bathroom with dual sinks, jetted tub, a walk-in glass shower, and a separate water closet. Walk outside through the master sliding glass doors to the paved patio to enjoy your morning coffee or glass of wine under the retractable motorized awning. The substantial backyard features an attractive privacy wall with gorgeous vines and mature palm trees with a stunning colossal fountain as the focal point. Additional features of the home include: inside laundry room, Pyramid surround sound, motorized blinds, recessed can lighting throughout, solid wood interior doors, crown molding, hurricane-rated impact windows, and doors, freshly painted interior and exterior, water softener, security system and an oversized one-car garage. This turn-key home has it all and will not disappoint! Located just a bike ride away from St. Pete's vibrant downtown where you will find your favorite restaurants, museums, the newly built pier, art galleries, shopping, bay front parks, the historical Vinoy hotel, concerts in the park, and so much more. The only thing missing is you! Make this incredible gem yours today!
Location
State FL
County Pinellas
Community Snell Isle Brightwaters Sec 1 Rep
Direction NE
Rooms
Other Rooms Formal Dining Room Separate, Formal Living Room Separate, Great Room, Inside Utility
Interior
Interior Features Built-in Features, Kitchen/Family Room Combo, Open Floorplan, Solid Wood Cabinets, Split Bedroom, Stone Counters, Thermostat, Vaulted Ceiling(s), Walk-In Closet(s)
Heating Central, Electric, Heat Pump, Zoned
Cooling Central Air, Zoned
Flooring Carpet, Marble, Vinyl
Fireplaces Type Gas
Fireplace true
Appliance Built-In Oven, Convection Oven, Cooktop, Dishwasher, Disposal, Dryer, Gas Water Heater, Microwave, Range Hood, Refrigerator, Washer, Water Softener
Laundry Inside, Laundry Room
Exterior
Exterior Feature Awning(s), Irrigation System, Lighting, Rain Gutters, Sliding Doors
Parking Features Driveway, Garage Door Opener
Garage Spaces 1.0
Fence Masonry
Utilities Available Electricity Connected, Natural Gas Connected, Public, Sewer Connected, Sprinkler Recycled, Street Lights, Water Connected
Roof Type Shingle
Porch Covered, Patio
Attached Garage true
Garage true
Private Pool No
Building
Lot Description FloodZone, City Limits, In County, Sidewalk, Paved
Story 1
Entry Level One
Foundation Slab
Lot Size Range 0 to less than 1/4
Sewer Public Sewer
Water Public
Architectural Style Contemporary, Ranch
Structure Type Block, Stucco
New Construction false
Construction Status Financing,Inspections
Others
Senior Community No
Ownership Fee Simple
Acceptable Financing Cash, Conventional
Listing Terms Cash, Conventional
Special Listing Condition None
Read Less Info
Want to know what your home might be worth? Contact us for a FREE valuation!

Tony Giglio
info@zelloo.comOur team is ready to help you sell your home for the highest possible price ASAP

© 2025 My Florida Regional MLS DBA Stellar MLS. All Rights Reserved.
Bought with CORCORAN DWELLINGS
GET MORE INFORMATION
Principal Broker | License ID: 3588319



