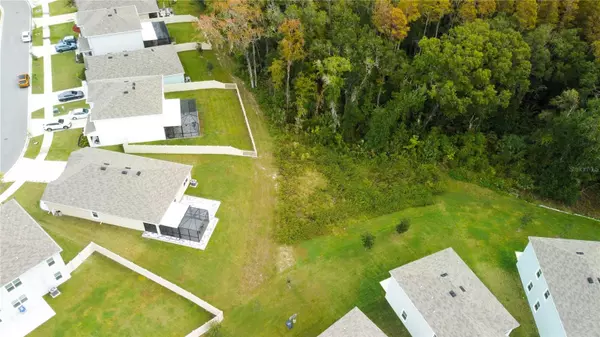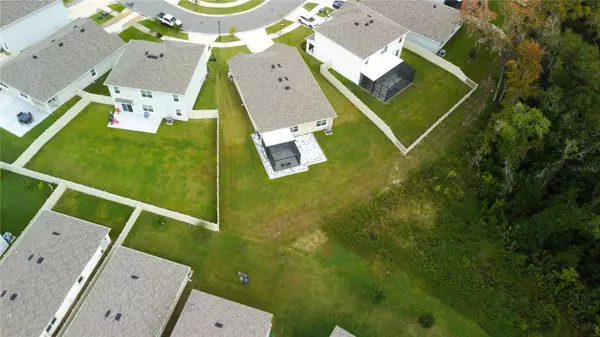For more information regarding the value of a property, please contact us for a free consultation.
Key Details
Sold Price $421,000
Property Type Single Family Home
Sub Type Single Family Residence
Listing Status Sold
Purchase Type For Sale
Square Footage 1,846 sqft
Price per Sqft $228
Subdivision Union Park
MLS Listing ID U8200719
Sold Date 06/29/23
Bedrooms 4
Full Baths 2
Construction Status Appraisal,Financing
HOA Fees $79/mo
HOA Y/N Yes
Originating Board Stellar MLS
Year Built 2020
Annual Tax Amount $2,743
Lot Size 8,276 Sqft
Acres 0.19
Property Description
MOVE-IN READY, LIKE BRAND NEW HOME. Why wait to build? WELCOME to your SMART HOME. This home comes equipped with a smart home panel. This is a very rare opportunity to own a home with a HUGE PIE-SHAPED backyard. This stunning 4-bedroom home is tucked away in a very popular Wesley Chapel community called UNION PARK. There is NO CARPET in this home but it has beautiful tile throughout and LUXURY VINYL FLOORS in all bedrooms! Entering the home, you walk through a small foyer into the large living room that features an abundance of natural light and offers plenty of room for furniture and entertainment. The spacious kitchen features stunning modern cabinets, FARMHOUSE STYLE SINK with upgraded faucet, granite countertops, a new black stainless steel GE Refrigerator, and a large island that is perfect for entertaining. There are plenty of cabinets and countertop space to host your family gatherings. You will also love your walk-in pantry! The dining space has sliding glass doors that lead out to your enormous backyard with an EXTENDED screened in patio/lanai with modern brick pavers outside to complete the outdoor oasis. TRUE 3-way split floorplan with primary bedroom at the rear of the home for added privacy, featuring an en-suite bathroom with dual sinks, oversized shower, walk-in closet, and an enclosed water closet. The 3 secondary bedrooms are all light and bright and offer ample space in the front of the home and share a full bath. Home is prewired for a security system and also features a RING DOOR BELL, a smart thermostat, wifi controlled garage door opener and Lightning control. OVER $37,000 (!) in UPGRADES ADDED: EXTENDED LANAI and added screen enclosure, pavers outside of lanai 3/2022, upgraded kitchen sink faucet 9/2021, upgraded black STAINLESS STEEL GE refrigerator 7/2021, WATER SOFTENER & Reverse Osmosis System under kitchen sink 9/2020, BALI SOLAR sliding glass door panels 10/2020, WATERPROOF LUXURY VINYL in all bedrooms, added tile in dining/living room and master closet 10/2020, 6 CEILING FANS 12/2020, rock garden in front of home, extended driveway width with pavers 4/2022 Union Park is a ULTRA-FI community which means you can be connected to WIFI ANYWHERE within the community. The residents of Union Park enjoy the benefits of this AMENITY RICH community which include clubhouse with FITNESS CENTER, two RESORT STYLE POOLS, SPLASH PAD, sport courts, DOG PARK, playground, WALKING AND RUNNING TRAILS, open playfield at amenity center and many more. BEST PART: Your monthly HOA INCLUDES HIGH SPEED INTERNET and basic cable with 150 CHANNELS. This community also offer some of the best schools Pasco County has to offer, including the NEW UNION PARK CHARTER SCHOOL! GET READY TO MOVE INTO THIS ACTIVE LIFESTYLE COMMUNITY one of the best Wesley Chapel has to offer. UNION PARK is conveniently located just minutes from the Wiregrass Mall, TAMPA PREMIUM OUTLETS, PHSC community college, grocery store, CENTER ICE, vibrant restaurants, local hospitals & urgent care centers, I-75, I-275, USF, Advent Health & NEW BayCare Hospital, VA Haley and Moffit. What are you waiting for? Come see this HOME and fall in love! No time to mull this one over. The huge backyard offers plenty of room for fun! PLEASE ASK YOUR AGENT for our 3D WALK-TOUR of the home. Room Feature: Linen Closet In Bath (Primary Bathroom).
Location
State FL
County Pasco
Community Union Park
Zoning MPUD
Rooms
Other Rooms Great Room, Inside Utility
Interior
Interior Features Ceiling Fans(s), Eat-in Kitchen, In Wall Pest System, Kitchen/Family Room Combo, Living Room/Dining Room Combo, Primary Bedroom Main Floor, Open Floorplan, Smart Home, Split Bedroom, Thermostat, Walk-In Closet(s)
Heating Central
Cooling Central Air
Flooring Ceramic Tile, Vinyl
Furnishings Unfurnished
Fireplace false
Appliance Dishwasher, Disposal, Electric Water Heater, Exhaust Fan, Kitchen Reverse Osmosis System, Microwave, Range, Refrigerator, Water Softener
Laundry Inside, Laundry Room
Exterior
Exterior Feature Irrigation System, Lighting, Rain Gutters, Sidewalk, Sliding Doors
Parking Features Garage Door Opener
Garage Spaces 2.0
Community Features Clubhouse, Community Mailbox, Deed Restrictions, Fitness Center, Park, Playground, Pool, Sidewalks
Utilities Available BB/HS Internet Available, Cable Connected, Electricity Connected, Public, Sewer Connected, Sprinkler Meter, Street Lights, Underground Utilities, Water Connected
Amenities Available Clubhouse, Fence Restrictions, Fitness Center, Lobby Key Required, Park, Playground, Trail(s)
View Trees/Woods
Roof Type Shingle
Porch Rear Porch, Screened
Attached Garage true
Garage true
Private Pool No
Building
Lot Description In County, Landscaped, Oversized Lot, Sidewalk, Paved
Entry Level One
Foundation Slab
Lot Size Range 0 to less than 1/4
Builder Name DR Horton
Sewer Public Sewer
Water Public
Architectural Style Contemporary
Structure Type Block,Stucco
New Construction false
Construction Status Appraisal,Financing
Schools
Elementary Schools Double Branch Elementary
Middle Schools John Long Middle-Po
High Schools Wiregrass Ranch High-Po
Others
Pets Allowed Breed Restrictions, Yes
HOA Fee Include Cable TV,Pool,Internet,Recreational Facilities
Senior Community No
Ownership Fee Simple
Monthly Total Fees $79
Acceptable Financing Cash, Conventional, FHA, VA Loan
Membership Fee Required Required
Listing Terms Cash, Conventional, FHA, VA Loan
Num of Pet 2
Special Listing Condition None
Read Less Info
Want to know what your home might be worth? Contact us for a FREE valuation!

Tony Giglio
info@zelloo.comOur team is ready to help you sell your home for the highest possible price ASAP

© 2025 My Florida Regional MLS DBA Stellar MLS. All Rights Reserved.
Bought with A&M ALL PROS REALTY
GET MORE INFORMATION
Principal Broker | License ID: 3588319



