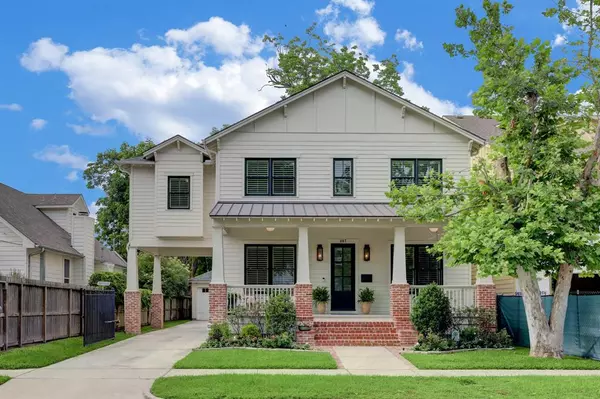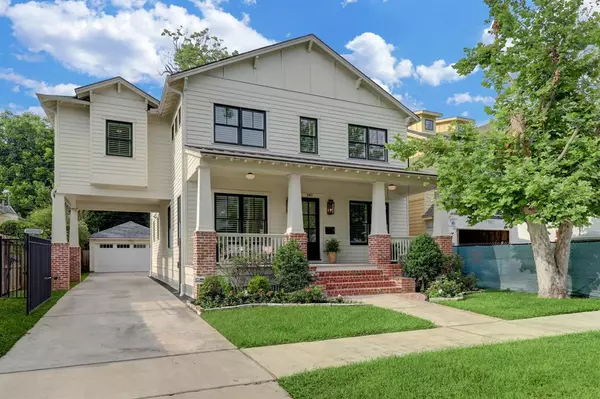For more information regarding the value of a property, please contact us for a free consultation.
Key Details
Property Type Single Family Home
Listing Status Sold
Purchase Type For Sale
Square Footage 3,019 sqft
Price per Sqft $427
Subdivision Sunset Heights
MLS Listing ID 95448492
Sold Date 06/28/23
Style Traditional
Bedrooms 4
Full Baths 4
Year Built 2016
Annual Tax Amount $24,978
Tax Year 2022
Lot Size 6,000 Sqft
Acres 0.1377
Property Description
Fabulous Custom Home in the heart of The Heights. Walking distance to many restaurants, great shopping, bakery and coffee houses, live music and family friendly Halbert Park. Easy bike ride to Heights Bike Trail. Spectacular floorplan & great for entertaining. Charming formals, study & family room. Gorgeous hardwood floors throughout, high ceilings, plantation shutters, custom fixtures, rich mill work, wood accents throughout and designer elements. Gourmet kitchen which offers marble countertops, oversized island, stainless commercial grade appliances & custom cabinets. Large primary bedroom! Spacious primary bathroom offers a large tub, separate shower, dual sinks, and generous custom closet. Enjoy the peaceful outdoor living areas featuring covered patios and wonderful views of the backyard. Plenty of room for a pool. Electric gate, port-a-cache & 2 car garage with extra storage. Garage constructed to support an additional level. The home is a rare jewel in a great location!
Location
State TX
County Harris
Area Heights/Greater Heights
Rooms
Bedroom Description All Bedrooms Up
Other Rooms Family Room, Formal Dining, Home Office/Study, Living Area - 1st Floor, Utility Room in House
Master Bathroom Primary Bath: Separate Shower, Primary Bath: Soaking Tub, Secondary Bath(s): Tub/Shower Combo
Kitchen Kitchen open to Family Room, Walk-in Pantry
Interior
Interior Features Crown Molding, High Ceiling, Prewired for Alarm System, Refrigerator Included
Heating Central Gas, Zoned
Cooling Central Electric, Zoned
Flooring Stone, Tile, Wood
Fireplaces Number 1
Fireplaces Type Gaslog Fireplace
Exterior
Exterior Feature Back Yard Fenced, Covered Patio/Deck, Sprinkler System
Parking Features Detached Garage
Garage Spaces 2.0
Garage Description Auto Driveway Gate, Porte-Cochere
Roof Type Composition
Street Surface Asphalt
Accessibility Driveway Gate
Private Pool No
Building
Lot Description Subdivision Lot
Story 2
Foundation Pier & Beam
Lot Size Range 0 Up To 1/4 Acre
Builder Name Ridgewater Homes
Sewer Public Sewer
Water Public Water
Structure Type Cement Board
New Construction No
Schools
Elementary Schools Helms Elementary School
Middle Schools Hamilton Middle School (Houston)
High Schools Heights High School
School District 27 - Houston
Others
Senior Community No
Restrictions Deed Restrictions
Tax ID 035-098-055-0029
Energy Description Ceiling Fans,Digital Program Thermostat,HVAC>13 SEER,Insulated/Low-E windows,Insulation - Batt,Insulation - Blown Fiberglass,Radiant Attic Barrier
Tax Rate 2.2019
Disclosures Sellers Disclosure
Green/Energy Cert Home Energy Rating/HERS
Special Listing Condition Sellers Disclosure
Read Less Info
Want to know what your home might be worth? Contact us for a FREE valuation!

Tony Giglio
info@zelloo.comOur team is ready to help you sell your home for the highest possible price ASAP

Bought with Greenwood King Properties - Kirby Office
GET MORE INFORMATION
Principal Broker | License ID: 3588319



