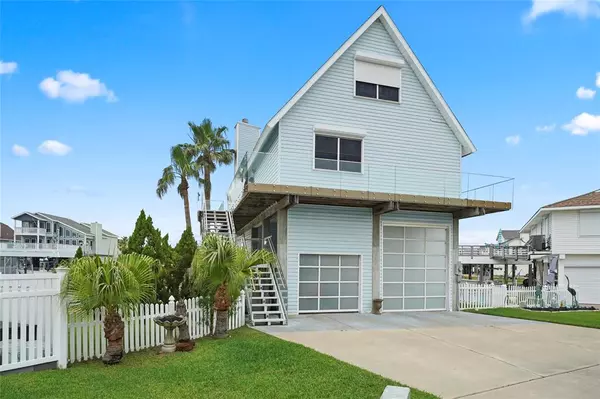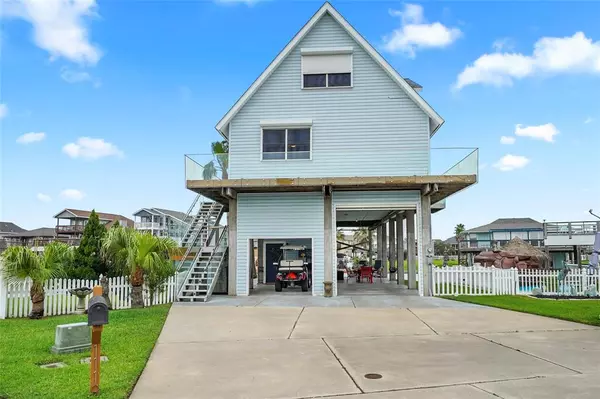For more information regarding the value of a property, please contact us for a free consultation.
Key Details
Property Type Single Family Home
Listing Status Sold
Purchase Type For Sale
Square Footage 1,666 sqft
Price per Sqft $375
Subdivision Tiki Island 2
MLS Listing ID 94888312
Sold Date 07/03/23
Style Traditional
Bedrooms 2
Full Baths 2
Half Baths 1
HOA Fees $8/ann
HOA Y/N 1
Year Built 1994
Annual Tax Amount $11,025
Tax Year 2022
Lot Size 5,009 Sqft
Acres 0.115
Property Description
Gorgeous updated 2 bedroom 2 1/2 baths w/study and downstairs flex room. Engineered wood flooring throughout living areas. Kitchen was remodeled approx. 3 years ago with new glass front cabinets, granite counters and stainless steel appliances. Large island with stunning "Esmeralda" granite and cooktop. Soaring ceilings and lots of windows all w/storm shutters. Propane fireplace in living room. Dining room off the kitchen with view of Jones Lake. French doors lead to expansive wrap around decking. Glass railings on the deck mean an unobstructed view all around. Large primary bedroom w/ walk-in closet. Primary bath was just remodeled with gorgeous walk-in shower and granite counters. Nice loft study upstairs along with remodeled 2nd bath and bedroom. Side yard big enough for a pool. This home has a boat slip and lift, very large garage area with oversized door for parking an RV or boat (if allowed) and approx. 96 ft. of water frontage. Fantastic Views!
Location
State TX
County Galveston
Area Tiki Island
Rooms
Bedroom Description 1 Bedroom Up,Primary Bed - 2nd Floor,Walk-In Closet
Other Rooms 1 Living Area, Home Office/Study, Living Area - 2nd Floor, Loft, Utility Room in House
Den/Bedroom Plus 2
Kitchen Island w/ Cooktop, Kitchen open to Family Room, Pantry, Pots/Pans Drawers
Interior
Interior Features 2 Staircases, Balcony, Drapes/Curtains/Window Cover, High Ceiling
Heating Central Electric, Zoned
Cooling Central Electric, Zoned
Flooring Engineered Wood, Stone
Fireplaces Number 1
Fireplaces Type Gas Connections, Gaslog Fireplace
Exterior
Exterior Feature Patio/Deck, Storm Shutters
Garage Attached Garage
Garage Spaces 3.0
Garage Description Additional Parking, Boat Parking, RV Parking
Waterfront Description Bay View,Boat Lift,Boat Slip,Bulkhead,Canal Front,Canal View,Concrete Bulkhead
Roof Type Composition
Street Surface Concrete
Private Pool No
Building
Lot Description Cul-De-Sac, Subdivision Lot, Water View
Faces East
Story 2
Foundation Slab
Lot Size Range 0 Up To 1/4 Acre
Water Water District
Structure Type Wood
New Construction No
Schools
Elementary Schools Hayley Elementary School
Middle Schools La Marque Middle School (Texas City)
High Schools La Marque High School
School District 52 - Texas City
Others
HOA Fee Include Recreational Facilities
Restrictions Deed Restrictions
Tax ID 7136-0000-0045-000
Ownership Full Ownership
Energy Description Ceiling Fans
Acceptable Financing Cash Sale, Conventional
Tax Rate 2.6125
Disclosures Exclusions, Home Protection Plan, Mud, Sellers Disclosure, Tenant Occupied
Listing Terms Cash Sale, Conventional
Financing Cash Sale,Conventional
Special Listing Condition Exclusions, Home Protection Plan, Mud, Sellers Disclosure, Tenant Occupied
Read Less Info
Want to know what your home might be worth? Contact us for a FREE valuation!

Tony Giglio
info@zelloo.comOur team is ready to help you sell your home for the highest possible price ASAP

Bought with CB&A, Realtors
GET MORE INFORMATION

Tony Giglio
Principal Broker | License ID: 3588319
Principal Broker License ID: 3588319



