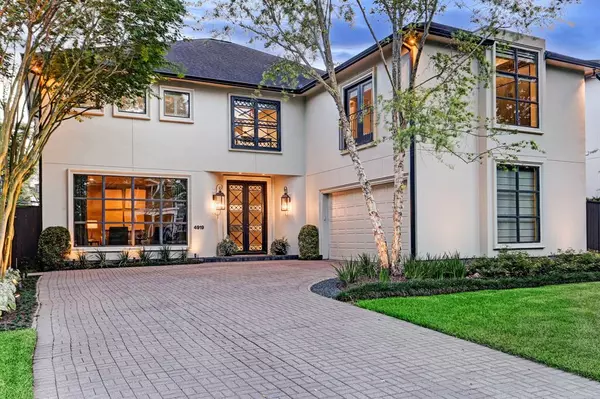For more information regarding the value of a property, please contact us for a free consultation.
Key Details
Property Type Single Family Home
Listing Status Sold
Purchase Type For Sale
Square Footage 5,400 sqft
Price per Sqft $276
Subdivision Bellaire Oaks Add
MLS Listing ID 92205543
Sold Date 07/10/23
Style Contemporary/Modern
Bedrooms 4
Full Baths 4
Half Baths 1
Year Built 2004
Annual Tax Amount $27,824
Tax Year 2022
Lot Size 8,580 Sqft
Acres 0.197
Property Description
Don't miss this stunning contemporary Bellaire home located on the beautiful tree-lined Holly Street! Features an open layout, ideal for entertaining! 4-5 bedrooms and 4/1 baths. The custom front doors open to the foyer, offering direct views to the impeccable backyard through a wall of glass windows. Gracious formal living/study and dining on either side, and opens to the expansive family room and kitchen. Upstairs offers an oversized primary suite with a luxurious spa bath. There are 3 other bedrooms, plus a game room with adjacent full bath that could also be the 5th bedroom, nursery, or media room. Elevator shaft and Control4. The backyard has a covered pergola with fan, speaker system, and mosquito system- perfect for entertaining or dining al fresco. There is ample green space for pets, play or pool. No flooding (per seller). The neighborhood offers many parks, highly-rated schools and easy access to the Galleria, Rice University, Memorial Park, the Med Center and Downtown.
Location
State TX
County Harris
Area Bellaire Area
Rooms
Bedroom Description All Bedrooms Up,Primary Bed - 2nd Floor,Sitting Area,Walk-In Closet
Other Rooms Breakfast Room, Family Room, Formal Dining, Gameroom Up, Utility Room in House
Den/Bedroom Plus 5
Kitchen Butler Pantry, Instant Hot Water, Island w/ Cooktop, Kitchen open to Family Room, Pots/Pans Drawers, Second Sink, Under Cabinet Lighting, Walk-in Pantry
Interior
Interior Features Alarm System - Owned, Drapes/Curtains/Window Cover, Elevator Shaft, Fire/Smoke Alarm, Formal Entry/Foyer, High Ceiling, Refrigerator Included, Wet Bar, Wired for Sound
Heating Central Gas, Zoned
Cooling Central Electric, Zoned
Flooring Carpet, Stone, Wood
Fireplaces Number 1
Fireplaces Type Gaslog Fireplace
Exterior
Exterior Feature Back Yard, Back Yard Fenced, Exterior Gas Connection, Mosquito Control System, Patio/Deck, Sprinkler System
Garage Attached Garage
Garage Spaces 2.0
Garage Description Auto Garage Door Opener
Roof Type Composition
Street Surface Concrete,Curbs
Private Pool No
Building
Lot Description Subdivision Lot
Faces North
Story 2
Foundation Slab
Lot Size Range 0 Up To 1/4 Acre
Builder Name Hampton Custom Homes
Sewer Public Sewer
Water Public Water
Structure Type Stucco
New Construction No
Schools
Elementary Schools Lovett Elementary School
Middle Schools Pershing Middle School
High Schools Bellaire High School
School District 27 - Houston
Others
Restrictions Deed Restrictions,Zoning
Tax ID 077-013-007-0003
Energy Description Ceiling Fans,Digital Program Thermostat,Energy Star Appliances,Energy Star/CFL/LED Lights,HVAC>13 SEER,Insulated Doors,Insulated/Low-E windows,Insulation - Batt
Acceptable Financing Cash Sale, Conventional
Tax Rate 2.1156
Disclosures Sellers Disclosure
Listing Terms Cash Sale, Conventional
Financing Cash Sale,Conventional
Special Listing Condition Sellers Disclosure
Read Less Info
Want to know what your home might be worth? Contact us for a FREE valuation!

Tony Giglio
info@zelloo.comOur team is ready to help you sell your home for the highest possible price ASAP

Bought with Martha Turner Sotheby's International Realty
GET MORE INFORMATION

Tony Giglio
Principal Broker | License ID: 3588319
Principal Broker License ID: 3588319



