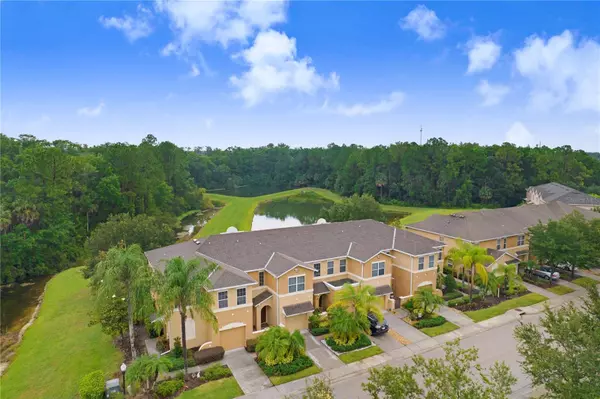For more information regarding the value of a property, please contact us for a free consultation.
Key Details
Sold Price $307,000
Property Type Townhouse
Sub Type Townhouse
Listing Status Sold
Purchase Type For Sale
Square Footage 1,478 sqft
Price per Sqft $207
Subdivision Seven Oaks Prcl S-14A
MLS Listing ID T3456770
Sold Date 07/28/23
Bedrooms 3
Full Baths 2
Half Baths 1
HOA Fees $295/mo
HOA Y/N Yes
Originating Board Stellar MLS
Year Built 2006
Annual Tax Amount $3,103
Lot Size 1,742 Sqft
Acres 0.04
Property Description
Welcome to this charming and spacious 3-bedroom, 2.5-bath townhome in the highly desirable community of Seven Oaks. This home offers a comfortable and contemporary living experience. With a thoughtfully designed layout and numerous attractive features, this townhome is the perfect place to call home! As you enter, you'll be greeted by a warm and inviting atmosphere that flows throughout the entire property. The open-concept main floor seamlessly connects the living room, dining area, and kitchen, creating an ideal space for entertaining friends and family. Large windows and a sliding glass door flood the space with natural light, enhancing the bright and airy ambiance as you look out over the large yard and pond. The well-appointed kitchen is a chef's dream, boasting modern stainless steel appliances, ample cabinetry, and a generous island or breakfast bar. Upstairs, you'll find the three comfortable bedrooms, offering privacy and tranquility. The primary bedroom features a spacious layout, a walk-in closet, and an en-suite bathroom for your convenience and relaxation. The additional bedrooms are versatile and can be used as guest rooms, a home office, or a playroom, depending on your needs. The bathrooms feature modern fixtures, sleek finishes, and plenty of storage space. Outside, you'll discover a private screen enclosure to enjoy your morning coffee while watching the deer and birds play! Seven Oaks offers top-notch amenities such as a luxury community pool, kiddie pool/splash zone, lap pool, hot tub, a clubhouse, fitness center, café/restaurant, walking/jogging trails with fitness equipment stops, picnic areas with outdoor grills, playgrounds, tennis courts, basketball courts, and even more! Don't miss the opportunity to make this exquisite home yours. Schedule a visit today
Location
State FL
County Pasco
Community Seven Oaks Prcl S-14A
Zoning MPUD
Interior
Interior Features Ceiling Fans(s), Eat-in Kitchen, High Ceilings, Kitchen/Family Room Combo, Master Bedroom Upstairs, Open Floorplan, Solid Surface Counters, Thermostat, Window Treatments
Heating Central, Electric
Cooling Central Air
Flooring Carpet, Hardwood
Fireplace false
Appliance Dishwasher, Disposal, Dryer, Microwave, Range, Refrigerator, Washer
Exterior
Exterior Feature Irrigation System, Rain Gutters, Sidewalk, Sliding Doors
Garage Spaces 1.0
Community Features Clubhouse, Deed Restrictions, Fitness Center, Gated Community - No Guard, Playground, Pool, Sidewalks, Tennis Courts
Utilities Available BB/HS Internet Available, Cable Connected, Electricity Connected, Sewer Connected, Water Connected
View Water
Roof Type Shingle
Porch Screened
Attached Garage true
Garage true
Private Pool No
Building
Story 2
Entry Level Two
Foundation Slab
Lot Size Range 0 to less than 1/4
Sewer Public Sewer
Water Public
Structure Type Block, Stucco
New Construction false
Schools
Elementary Schools Seven Oaks Elementary-Po
Middle Schools Cypress Creek Middle School
High Schools Cypress Creek High-Po
Others
Pets Allowed Breed Restrictions, Number Limit, Size Limit
HOA Fee Include Pool, Maintenance Structure, Maintenance Grounds
Senior Community No
Pet Size Large (61-100 Lbs.)
Ownership Fee Simple
Monthly Total Fees $295
Acceptable Financing Cash, Conventional, FHA, VA Loan
Membership Fee Required Required
Listing Terms Cash, Conventional, FHA, VA Loan
Num of Pet 2
Special Listing Condition None
Read Less Info
Want to know what your home might be worth? Contact us for a FREE valuation!

Tony Giglio
info@zelloo.comOur team is ready to help you sell your home for the highest possible price ASAP

© 2025 My Florida Regional MLS DBA Stellar MLS. All Rights Reserved.
Bought with CHANNELL REAL ESTATE & INVESTMENTS
GET MORE INFORMATION
Principal Broker | License ID: 3588319



