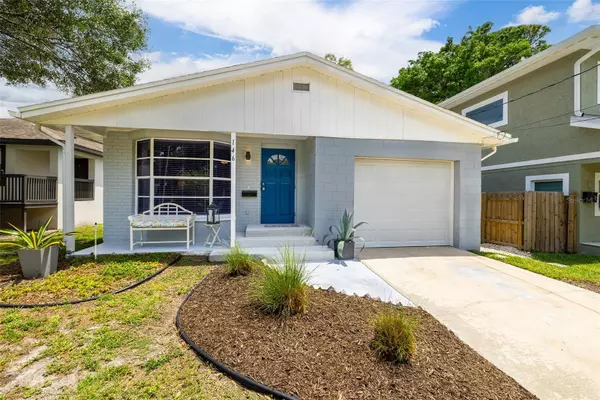For more information regarding the value of a property, please contact us for a free consultation.
Key Details
Sold Price $450,000
Property Type Single Family Home
Sub Type Single Family Residence
Listing Status Sold
Purchase Type For Sale
Square Footage 1,155 sqft
Price per Sqft $389
Subdivision Harcourt
MLS Listing ID T3453846
Sold Date 07/28/23
Bedrooms 2
Full Baths 1
Construction Status Appraisal,Financing,Inspections
HOA Y/N No
Originating Board Stellar MLS
Year Built 1979
Annual Tax Amount $2,519
Lot Size 5,662 Sqft
Acres 0.13
Lot Dimensions 45x127
Property Description
Immaculate and updated one story single family home offering 2 spacious bedrooms plus Den and 1155 square feet. You will fall in love with this open floor plan! Updates include Luxury Vinyl Plank Flooring throughout, updated kitchen with newer cabinetry with soft close drawers and doors (Lazy Susan Cabinet, Cutting Board/Tray Cabinet & Garbage Drawer) Granite Countertops, Stainless Appliances (LG Glass Top Double Ovens, LG Dishwasher, LG Microwave and Frigidaire Refrigerator with ice maker), Tile Backsplash, double stainless sink with newer faucet & recessed lighting. Primary Bedroom features a ceiling fan, views of the backyard and double closets. Large 2nd Bedroom has slider doors leading to the Florida Room/Den & also includes a ceiling fan. The Den features lots of windows, vaulted ceilings and overlooks the massive and beautiful fully fenced backyard to include 2 storage sheds. Bath is sizable and includes a large vanity with Granite Countertops and updated tile in the tub/shower combo. Additional upgrades include window blinds, newer interior doors, 5 inch base moldings, newer garage door and exterior gutters. The A/C was New in August of 2020 and the Roof was New as of October 2013. Spacious 1 Car Garage. Full Size Front Load Washer and Dryer are included. Desirable location! Approximately 3 miles from Downtown St. Pete and close to many Restaurants and shopping!
Location
State FL
County Pinellas
Community Harcourt
Direction N
Rooms
Other Rooms Den/Library/Office, Great Room
Interior
Interior Features Ceiling Fans(s), Eat-in Kitchen, Kitchen/Family Room Combo, Living Room/Dining Room Combo, Master Bedroom Main Floor, Open Floorplan, Stone Counters, Window Treatments
Heating Central, Electric
Cooling Central Air, Other
Flooring Vinyl
Fireplace false
Appliance Dishwasher, Dryer, Electric Water Heater, Microwave, Range, Refrigerator, Washer
Laundry In Garage
Exterior
Exterior Feature Other, Private Mailbox, Rain Gutters
Parking Features Driveway, Garage Door Opener
Garage Spaces 1.0
Fence Wood
Utilities Available Electricity Connected, Public, Sewer Connected, Water Connected
Roof Type Shingle
Attached Garage true
Garage true
Private Pool No
Building
Lot Description FloodZone, City Limits, Near Public Transit
Story 1
Entry Level One
Foundation Slab
Lot Size Range 0 to less than 1/4
Sewer Public Sewer
Water Public
Architectural Style Ranch
Structure Type Block, Concrete, Stucco
New Construction false
Construction Status Appraisal,Financing,Inspections
Schools
Elementary Schools North Shore Elementary-Pn
Middle Schools Meadowlawn Middle-Pn
High Schools Northeast High-Pn
Others
Pets Allowed Yes
Senior Community No
Ownership Fee Simple
Acceptable Financing Cash, Conventional, FHA, VA Loan
Listing Terms Cash, Conventional, FHA, VA Loan
Special Listing Condition None
Read Less Info
Want to know what your home might be worth? Contact us for a FREE valuation!

Tony Giglio
info@zelloo.comOur team is ready to help you sell your home for the highest possible price ASAP

© 2025 My Florida Regional MLS DBA Stellar MLS. All Rights Reserved.
Bought with KELLER WILLIAMS ST PETE REALTY
GET MORE INFORMATION
Principal Broker | License ID: 3588319



