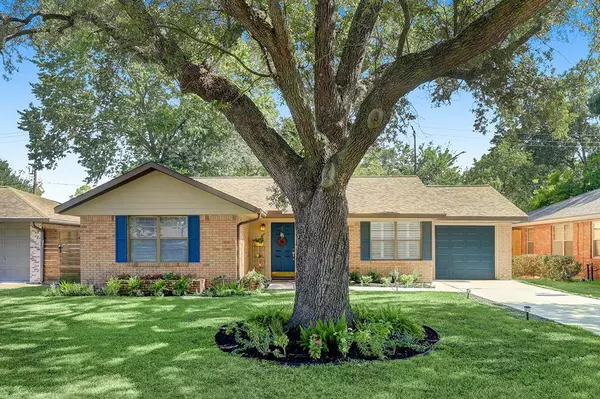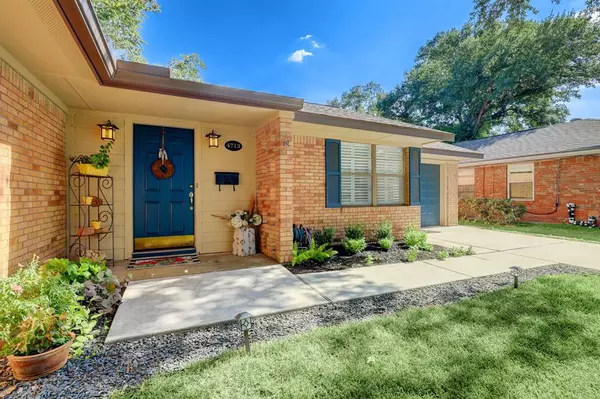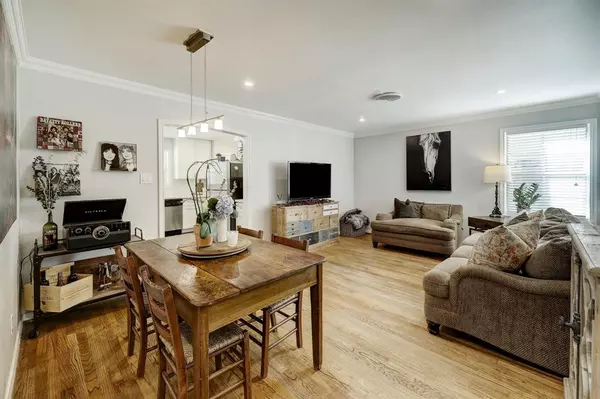For more information regarding the value of a property, please contact us for a free consultation.
Key Details
Property Type Single Family Home
Listing Status Sold
Purchase Type For Sale
Square Footage 1,164 sqft
Price per Sqft $298
Subdivision Oak Forest Sec 15
MLS Listing ID 70941665
Sold Date 08/18/23
Style Ranch,Traditional
Bedrooms 3
Full Baths 1
HOA Fees $40
Year Built 1950
Annual Tax Amount $6,791
Tax Year 2022
Lot Size 7,500 Sqft
Acres 0.1722
Property Description
Welcome home to this updated 3 bedroom, 1 bathroom Oak Forest charmer! Encompassing a perfect blend of contemporary updates and classic allure, this residence offers a delightful living experience while being conveniently located to Buffalo Bayou, major highways, and the city's amenities. Boasting gorgeous original hardwood floors and large windows in every room, the space is flushed with natural light. The kitchen is bright and open with quartz countertops, a farmhouse sink, two pantries and soft close wood cabinets. Waiting outside is a cozy screened in back porch, a spacious workshop, and an oversized yard perfect for hosting and games. With stellar curb appeal, a stunning mature oak in the front, and various improvements including PVC underslab plumbing (2021), pex clean water lines (2022), a french drain system (2023), new 7 ft wood fencing on the west side (2022), and much more, you won't want to miss this one!
Location
State TX
County Harris
Area Oak Forest West Area
Rooms
Bedroom Description All Bedrooms Down,Primary Bed - 1st Floor
Other Rooms 1 Living Area, Family Room, Living/Dining Combo, Utility Room in Garage
Master Bathroom Primary Bath: Tub/Shower Combo
Kitchen Kitchen open to Family Room, Pantry, Soft Closing Cabinets, Soft Closing Drawers
Interior
Interior Features Crown Molding
Heating Central Electric
Cooling Central Electric
Flooring Tile, Wood
Exterior
Exterior Feature Back Green Space, Back Yard, Back Yard Fenced, Covered Patio/Deck, Patio/Deck, Porch, Screened Porch, Workshop
Garage Attached Garage
Garage Spaces 1.0
Garage Description Single-Wide Driveway
Pool Above Ground
Roof Type Composition
Street Surface Asphalt,Curbs
Private Pool Yes
Building
Lot Description Subdivision Lot
Faces North
Story 1
Foundation Slab
Lot Size Range 0 Up To 1/4 Acre
Sewer Public Sewer
Water Public Water
Structure Type Brick,Cement Board
New Construction No
Schools
Elementary Schools Smith Elementary School (Houston)
Middle Schools Clifton Middle School (Houston)
High Schools Scarborough High School
School District 27 - Houston
Others
HOA Fee Include Courtesy Patrol
Senior Community No
Restrictions Deed Restrictions
Tax ID 080-423-000-0007
Ownership Full Ownership
Energy Description Ceiling Fans
Acceptable Financing Cash Sale, Conventional, Other
Tax Rate 2.2019
Disclosures Exclusions, Sellers Disclosure
Listing Terms Cash Sale, Conventional, Other
Financing Cash Sale,Conventional,Other
Special Listing Condition Exclusions, Sellers Disclosure
Read Less Info
Want to know what your home might be worth? Contact us for a FREE valuation!

Tony Giglio
info@zelloo.comOur team is ready to help you sell your home for the highest possible price ASAP

Bought with Lacey Cannon Properties
GET MORE INFORMATION

Tony Giglio
Principal Broker | License ID: 3588319
Principal Broker License ID: 3588319



