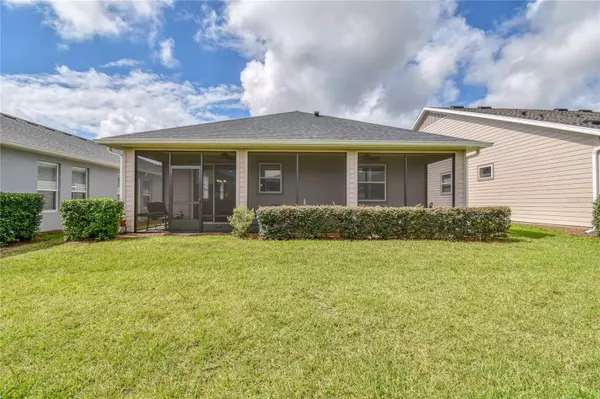For more information regarding the value of a property, please contact us for a free consultation.
Key Details
Sold Price $315,000
Property Type Single Family Home
Sub Type Single Family Residence
Listing Status Sold
Purchase Type For Sale
Square Footage 1,470 sqft
Price per Sqft $214
Subdivision Ocala Preserve Ph 5
MLS Listing ID OM658503
Sold Date 09/11/23
Bedrooms 2
Full Baths 2
Construction Status Financing
HOA Fees $498/qua
HOA Y/N Yes
Originating Board Stellar MLS
Year Built 2020
Annual Tax Amount $2,987
Lot Size 5,227 Sqft
Acres 0.12
Lot Dimensions 47x115
Property Description
Built in 2020 this ROME plan built by SHEA HOMES is like moving in to a brand new home! Beautiful GRANITE counters, UPGRADED APPLIANCES, and WINDOW TREATMENTS are just what you're looking for. PLANTATION SHUTTERS! Kitchen features BIG SINGLE BOWL SINK, UPGRADED CABINETS WITH BUMP UP AND CROWN MOLDING and GORGEOUS BACKSPLASH with ACCENT DESIGN ABOVE RANGE. and be sure to check out the PANTRY CLOSET for GREAT SHELVING! Other features include UPGRADED TILE IN MASTER BATH SHOWER, SINK IN LAUNDRY ROOM, CUSTOM CLOSET IN MASTER BEDROOM, CEILING FANS THROUGHOUT, BATHROOM MIRROR HAS CUSTOM FRAMING. But WAIT, there's MORE!! GUTTERS, WATER SOFTENER, SCREENED PATIO which spans the entire width of the house, 8' DOORS UPGRADED TO 2-PANEL STYLE, TILE THROUGHOUT LIVING AREA ON DIAGONAL! Oh and there's a GAS LINE PRE-PLUMB outside ready to hook up your BBQ!
HOA takes care of lawn and landscaping including trimming, edging, fertilizing, water for irrigation. Also included is membership in all amenities - INDOOR AND OUTDOOR FITNESS AREAS, GROUP FITNESS CLASSES, 2 POOL, HOT TUB, TENNIS, PICKLEBALL, BOCCE AND HORSESHOES, AND MILES OF DEDICATED WALKING/BIKING TRAILS WHICH TAKE YOU TO FENCED DOG PARK. No additional member fee for golf - residents automatically get MEMBER pricing for golf as well as discounts at on-site RESTAURANT and SPA for massages, mani-pedi and facials!
Location
State FL
County Marion
Community Ocala Preserve Ph 5
Zoning PUD
Rooms
Other Rooms Den/Library/Office, Inside Utility
Interior
Interior Features Ceiling Fans(s), Living Room/Dining Room Combo, Open Floorplan, Solid Surface Counters, Split Bedroom, Stone Counters, Thermostat, Walk-In Closet(s), Window Treatments
Heating Central, Natural Gas
Cooling Central Air
Flooring Carpet, Ceramic Tile
Fireplace false
Appliance Convection Oven, Dishwasher, Disposal, Dryer, Gas Water Heater, Microwave, Range, Refrigerator, Washer, Water Softener
Laundry Inside, Laundry Room
Exterior
Exterior Feature Irrigation System, Rain Gutters
Garage Garage Door Opener
Garage Spaces 2.0
Community Features Buyer Approval Required, Clubhouse, Community Mailbox, Deed Restrictions, Fishing, Fitness Center, Gated, Golf Carts OK, Golf, Park, Pool, Restaurant, Sidewalks, Special Community Restrictions, Tennis Courts
Utilities Available Electricity Connected, Fiber Optics, Natural Gas Connected, Public, Sewer Connected, Street Lights, Underground Utilities
Amenities Available Clubhouse, Dock, Fence Restrictions, Fitness Center, Gated, Golf Course, Park, Pickleball Court(s), Pool, Recreation Facilities, Spa/Hot Tub, Tennis Court(s)
Waterfront false
Roof Type Shingle
Porch Covered, Rear Porch, Screened
Attached Garage true
Garage true
Private Pool No
Building
Lot Description In County, Paved, Private
Story 1
Entry Level One
Foundation Slab
Lot Size Range 0 to less than 1/4
Builder Name Shea Homes
Sewer Public Sewer
Water Public
Architectural Style Contemporary
Structure Type HardiPlank Type
New Construction false
Construction Status Financing
Others
Pets Allowed Yes
HOA Fee Include Pool, Internet, Maintenance Grounds, Private Road, Recreational Facilities
Senior Community No
Ownership Fee Simple
Monthly Total Fees $498
Acceptable Financing Cash, Conventional, FHA, VA Loan
Membership Fee Required Required
Listing Terms Cash, Conventional, FHA, VA Loan
Special Listing Condition None
Read Less Info
Want to know what your home might be worth? Contact us for a FREE valuation!

Tony Giglio
info@zelloo.comOur team is ready to help you sell your home for the highest possible price ASAP

© 2024 My Florida Regional MLS DBA Stellar MLS. All Rights Reserved.
Bought with BERKSHIRE HATHAWAY HS FLORIDA
GET MORE INFORMATION

Tony Giglio
Principal Broker | License ID: 3588319
Principal Broker License ID: 3588319



