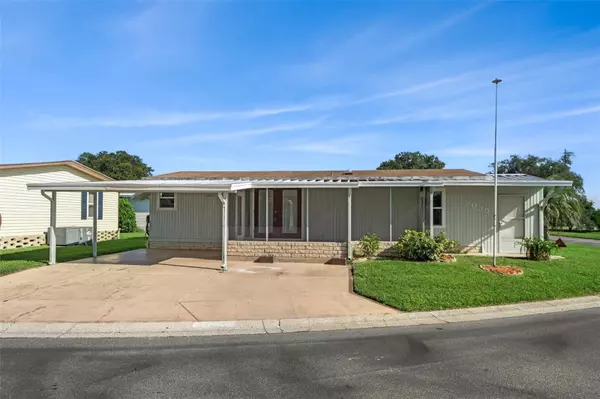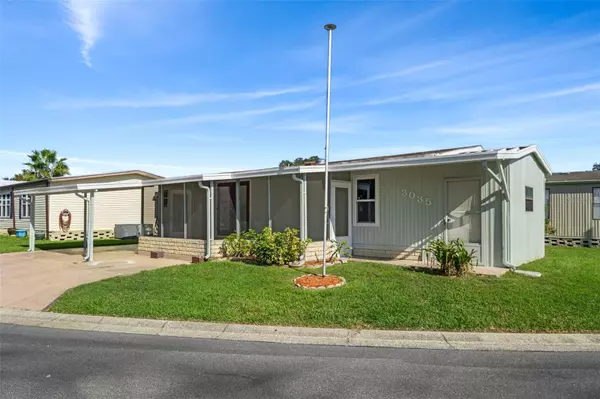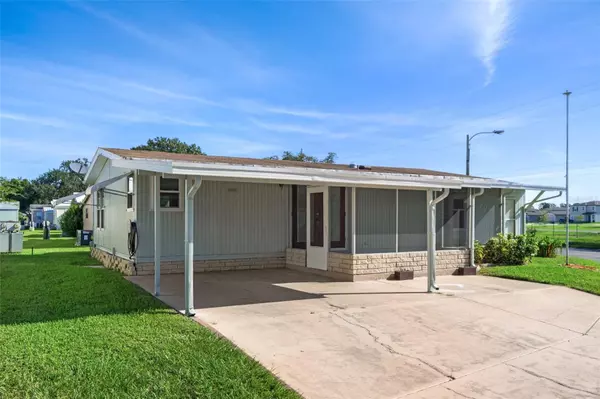For more information regarding the value of a property, please contact us for a free consultation.
Key Details
Sold Price $165,000
Property Type Manufactured Home
Sub Type Manufactured Home - Post 1977
Listing Status Sold
Purchase Type For Sale
Square Footage 984 sqft
Price per Sqft $167
Subdivision Timber Lake Estates
MLS Listing ID W7858033
Sold Date 10/10/23
Bedrooms 2
Full Baths 2
HOA Fees $181/mo
HOA Y/N Yes
Originating Board Stellar MLS
Year Built 1987
Annual Tax Amount $970
Lot Size 3,484 Sqft
Acres 0.08
Property Description
FULLY REMODELED and TURNKEY READY! This 2 bed/2 bath home, is located in the highly desirable, gated community of Timber Lake Estates. Featuring BRAND NEW: vinyl plank flooring, appliances, counters, soft close kitchen drawers/cabinets, vanities, interior/exterior paint and so much more! Numerous windows throughout the large 17' x 14' large living room, open kitchen, and dining room give the home its bright and airy feel. The primary suite features a walk-in closet and walk-in shower in the ensuite bathroom. The secondary bedroom is adjacent to the guest bathroom with a tub/shower combo. The 2 car carport and a spacious screened porch are a welcome retreat from the Florida sun.
This all-age community boasts a 24 hour, manned gate with access to 2 swimming pools, 2 clubhouses, playground, shuffleboard, community events, a fishing dock on a lake, and more! Home's prime location offers quick access to I-75, US 301, SR 56, Busch Gardens, Raymond James Stadium, Amalie Arena, and Downtown Tampa AND Florida's award winning beaches. Don't wait, call today to schedule your showing at this stunning, fully remodeled and move-in-ready home!
Location
State FL
County Pasco
Community Timber Lake Estates
Zoning RMH
Interior
Interior Features Ceiling Fans(s), Kitchen/Family Room Combo, Living Room/Dining Room Combo
Heating Central
Cooling Central Air
Flooring Luxury Vinyl
Fireplace false
Appliance Dishwasher, Microwave, Range, Refrigerator
Exterior
Exterior Feature Awning(s), French Doors, Rain Gutters, Storage
Pool In Ground
Community Features Buyer Approval Required, Clubhouse, Deed Restrictions, Fishing, Gated Community - Guard, Golf Carts OK, Playground, Pool
Utilities Available Electricity Connected, Private, Sewer Connected, Water Connected
Amenities Available Basketball Court, Clubhouse, Fence Restrictions, Gated, Playground, Pool, Shuffleboard Court, Vehicle Restrictions
Roof Type Shingle
Porch Covered, Front Porch, Screened
Garage false
Private Pool No
Building
Lot Description Corner Lot
Story 1
Entry Level One
Foundation Crawlspace
Lot Size Range 0 to less than 1/4
Sewer Public Sewer
Water Public
Structure Type Metal Siding
New Construction false
Others
Pets Allowed Yes
HOA Fee Include Guard - 24 Hour, Maintenance Grounds, Trash, Water
Senior Community No
Pet Size Small (16-35 Lbs.)
Ownership Fee Simple
Monthly Total Fees $181
Acceptable Financing Cash, Conventional
Membership Fee Required Required
Listing Terms Cash, Conventional
Num of Pet 2
Special Listing Condition None
Read Less Info
Want to know what your home might be worth? Contact us for a FREE valuation!

Tony Giglio
info@zelloo.comOur team is ready to help you sell your home for the highest possible price ASAP

© 2025 My Florida Regional MLS DBA Stellar MLS. All Rights Reserved.
Bought with ALIGN RIGHT REALTY RIVERVIEW
GET MORE INFORMATION
Principal Broker | License ID: 3588319



