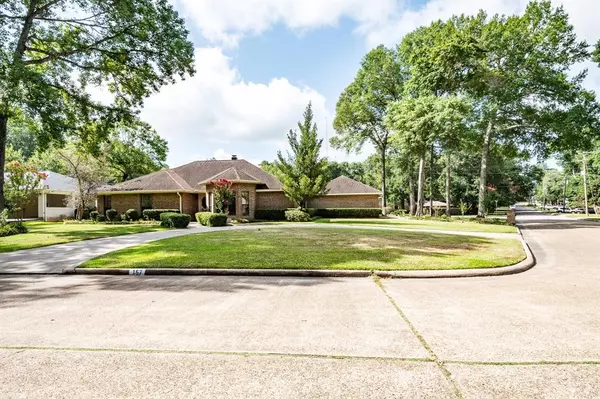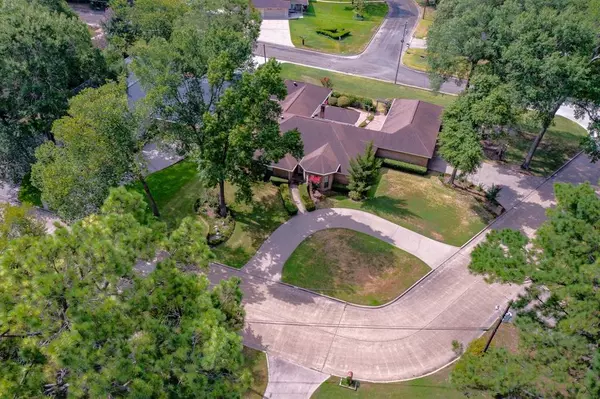For more information regarding the value of a property, please contact us for a free consultation.
Key Details
Property Type Single Family Home
Listing Status Sold
Purchase Type For Sale
Square Footage 2,993 sqft
Price per Sqft $150
Subdivision Enchanted Forest Sec 2
MLS Listing ID 51526777
Sold Date 10/12/23
Style Traditional
Bedrooms 4
Full Baths 2
Half Baths 1
Year Built 1987
Annual Tax Amount $5,473
Tax Year 2022
Lot Size 0.344 Acres
Acres 0.3444
Property Description
A Stately Livingston Gem, Located in ever so popular Enchanted Forest Subdivision. Concrete Circle Drive ushers the way to this Beauty and makes a Statement of Pure Class. Corner Lot engulfs the end of Block from road to road, approx 1/3 Acre! 4 Bedroom/2.5 Bath, Family Room with Wet Bar, Pan Ceiling and Fireplace. Separate Formal Dining. Fabulous Kitchen w/Walk-In Pantry, Towering Rich Cabinetry, Granite Counters and Breakfast Bar - All Stainless Appliances, Double Oven and New Refrigerator - Breakfast Room w/Bay Window. Owner's Suite is Massive with Bay Window and Raised Pan Ceiling - Huge Adjoining Sitting Room w/Built-Ins (can be 4th Bedroom) - Ensuite Owner's Bath - Divided Vanities, Separate Shower and Jacuzzi Tub - 4 Walk In Closets with Built-Ins. French Doors to Covered Party Patio and Private, Serene Pond Oasis. Bonus Room for Office or Mud Room. Utility Room in House. 2 Car Oversized Garage with Huge Side Workshop. Seller negotiable for Upgrades, Make this Beauty your Own!
Location
State TX
County Polk
Area Livingston Area
Rooms
Bedroom Description All Bedrooms Down,En-Suite Bath,Sitting Area,Split Plan,Walk-In Closet
Other Rooms Breakfast Room, Family Room, Formal Dining, Utility Room in House
Master Bathroom Half Bath, Primary Bath: Double Sinks, Primary Bath: Jetted Tub, Primary Bath: Separate Shower, Secondary Bath(s): Tub/Shower Combo, Vanity Area
Den/Bedroom Plus 4
Kitchen Breakfast Bar, Kitchen open to Family Room, Walk-in Pantry
Interior
Interior Features Alarm System - Leased, Crown Molding, Window Coverings, High Ceiling, Refrigerator Included, Wet Bar
Heating Central Electric
Cooling Central Electric
Fireplaces Number 1
Fireplaces Type Gas Connections, Wood Burning Fireplace
Exterior
Garage Attached Garage, Oversized Garage
Garage Spaces 2.0
Garage Description Circle Driveway, Double-Wide Driveway, Workshop
Roof Type Composition
Street Surface Asphalt
Private Pool No
Building
Lot Description Cleared, Corner, In Golf Course Community, Subdivision Lot
Story 1
Foundation Slab
Lot Size Range 1/4 Up to 1/2 Acre
Sewer Public Sewer
Water Public Water
Structure Type Brick
New Construction No
Schools
Elementary Schools Lisd Open Enroll
Middle Schools Livingston Junior High School
High Schools Livingston High School
School District 103 - Livingston
Others
Restrictions Deed Restrictions
Tax ID E0800-0091-00
Energy Description Ceiling Fans,Digital Program Thermostat,High-Efficiency HVAC,Insulated/Low-E windows
Acceptable Financing Cash Sale, Conventional, FHA
Tax Rate 1.742
Disclosures Sellers Disclosure
Listing Terms Cash Sale, Conventional, FHA
Financing Cash Sale,Conventional,FHA
Special Listing Condition Sellers Disclosure
Read Less Info
Want to know what your home might be worth? Contact us for a FREE valuation!

Tony Giglio
info@zelloo.comOur team is ready to help you sell your home for the highest possible price ASAP

Bought with Evans and Associates
GET MORE INFORMATION

Tony Giglio
Principal Broker | License ID: 3588319
Principal Broker License ID: 3588319



