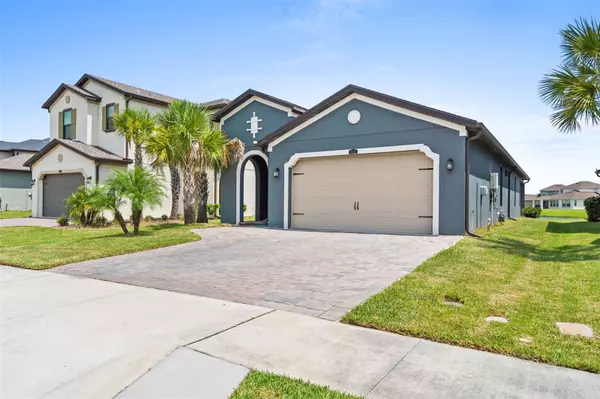For more information regarding the value of a property, please contact us for a free consultation.
Key Details
Sold Price $450,000
Property Type Single Family Home
Sub Type Single Family Residence
Listing Status Sold
Purchase Type For Sale
Square Footage 1,616 sqft
Price per Sqft $278
Subdivision Estancia Ph 4
MLS Listing ID T3468218
Sold Date 10/17/23
Bedrooms 3
Full Baths 2
Construction Status Inspections
HOA Fees $64/ann
HOA Y/N Yes
Originating Board Stellar MLS
Year Built 2020
Annual Tax Amount $4,584
Lot Size 5,227 Sqft
Acres 0.12
Property Description
PRICE REDUCED, DON'T MISS THIS OPPORTUNITY !!!!Are you looking for a Home that will give you modern sophistication and comfort with Water View? Look no further. Welcome to 4580 San Martino Drive, an exquisitely designed contemporary masterpiece, built in 2020, nestled in the heart of Wesley Chapel, Florida. This house has an open floor layout. Starting with portico entryway, from the rear of the home, you will see the Master's bedroom with Master's bathroom featuring an oversized shower and a double-sink vanity. The kitchen cabinetry is made of a good quality wood, with crown moldings that adds an accent to view. The quartz countertops and the Stainless-steel GE® appliances gave a modern touch. The flooring is made of wood plank ceramic tiles. The lanai at the backyard will serve as a place to recharge form a very tiring day. You can even see the view of the lake from the Master Bedroom, Kitchen, and Living room. Much more features to look for. Schedule a showing now to see more of the house details. This listing will not last long!
Location
State FL
County Pasco
Community Estancia Ph 4
Zoning MPUD
Interior
Interior Features Eat-in Kitchen, Open Floorplan, Walk-In Closet(s)
Heating Central
Cooling Central Air
Flooring Carpet, Ceramic Tile
Fireplace false
Appliance Built-In Oven, Cooktop, Dishwasher, Disposal, Exhaust Fan, Gas Water Heater
Exterior
Exterior Feature Rain Gutters, Sliding Doors
Parking Features Driveway, Garage Door Opener
Garage Spaces 2.0
Utilities Available Public
View Y/N 1
Roof Type Shingle
Attached Garage true
Garage true
Private Pool No
Building
Story 1
Entry Level One
Foundation Slab
Lot Size Range 0 to less than 1/4
Sewer Public Sewer
Water Public
Architectural Style Contemporary, Other, Mediterranean
Structure Type Block, Concrete, Stucco
New Construction false
Construction Status Inspections
Schools
Elementary Schools Wiregrass Elementary
Middle Schools John Long Middle-Po
High Schools Wiregrass Ranch High-Po
Others
Pets Allowed Yes
Senior Community No
Ownership Fee Simple
Monthly Total Fees $64
Acceptable Financing Cash, Conventional, FHA, Other
Membership Fee Required Required
Listing Terms Cash, Conventional, FHA, Other
Special Listing Condition None
Read Less Info
Want to know what your home might be worth? Contact us for a FREE valuation!

Tony Giglio
info@zelloo.comOur team is ready to help you sell your home for the highest possible price ASAP

© 2025 My Florida Regional MLS DBA Stellar MLS. All Rights Reserved.
Bought with KELLER WILLIAMS REALTY NEW TAMPA
GET MORE INFORMATION
Principal Broker | License ID: 3588319



