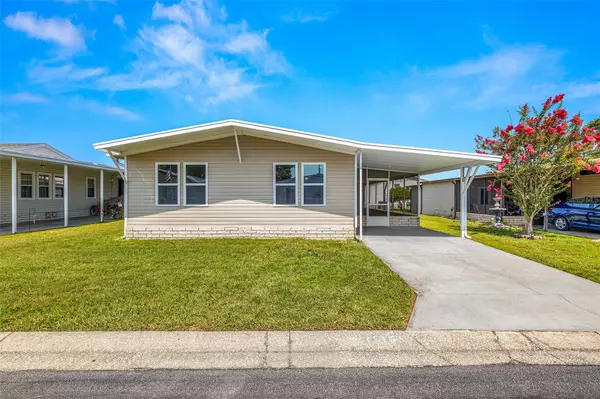For more information regarding the value of a property, please contact us for a free consultation.
Key Details
Sold Price $224,000
Property Type Manufactured Home
Sub Type Manufactured Home - Post 1977
Listing Status Sold
Purchase Type For Sale
Square Footage 1,352 sqft
Price per Sqft $165
Subdivision Timber Lake Estates
MLS Listing ID U8204451
Sold Date 10/20/23
Bedrooms 3
Full Baths 2
Condo Fees $181
Construction Status Financing
HOA Y/N No
Originating Board Stellar MLS
Year Built 1985
Annual Tax Amount $663
Lot Size 3,920 Sqft
Acres 0.09
Property Description
MOTIVATED SELLER! COMPLETELY REMODELED! EVERYTHING IS NEW! Welcome to this beautifully remodeled 3 bedroom, 2 bath home located in Wesley Chapel's prestigious 24/7 Guard Gated community of Timber Lake Estates...where you OWN the LAND-No Lot or Space rent! Perfect for all ages, this golf cart friendly neighborhood offers a secure and vibrant living environment. Step inside and be captivated by the extensive renovations that have transformed this home. From the moment you enter, you'll notice the attention to detail, with the property being completely remodeled down to the studs. Recessed lighting illuminates every room, highlighting the modern finishes and creating a warm ambiance. New windows throughout and sliding glass doors flood the space with natural light, creating an inviting atmosphere. The heart of this home is the remodeled kitchen, featuring exquisite granite countertops, a large stainless steel basin sink, and soft-close drawers. The shaker white cabinets add a touch of elegance, while all-new stainless-steel appliances make meal preparation a breeze. An adjacent eating area, family room, and formal living room provide ample space for entertaining and family gatherings. Privacy is paramount, and this home delivers with its split bedroom plan. Three nicely sized bedrooms offer comfort and tranquility for everyone. Both bathrooms have been updated with walk-in custom tiled showers, new vanities, and fixtures. Ceiling fans in the living room and family room help to keep the home cool during warmer months, and don't forget the new wifi thermostat for convenient programing and temperature control. Convenience meets functionality with the indoor laundry area, ensuring laundry day is a breeze. Outside, an extra-large screened-in lanai/carport provides a versatile space for outdoor activities and relaxation. Additional parking is available, making it easy to accommodate guests. This home boasts numerous upgrades that you may not immediately notice but greatly enhance your living experience. New luxury vinyl plank flooring throughout…no carpet! New gutters, caulking, and 1/2 inch drywall have been installed, ensuring the utmost quality throughout. Timber Lake Estates is a non-age restrictive, gated community. This community is close to the expanded Wiregrass Town Center, restaurants, grocery stores, I-75, Costco, and the outlet malls. No age restriction here and pets are okay (with some size restrictions). The low monthly fee of $181.00 covers water, sewer, trash removal, grass cutting and includes the use of 2 pools, 2 clubhouses, a basketball court, playground and a stocked lake for fishing! Additionally, the community offers RV/Boat parking/storage for a very nominal fee. NO LOT/SPACE RENT! YOU OWN THE LAND! Large Pet okay! Call for details! This is a great community! Don't miss out on this incredible opportunity to own a completely remodeled home in Wesley Chapel. Schedule your showing today to learn about BUYER INCENTIVES and make this stunning property your new home!
Location
State FL
County Pasco
Community Timber Lake Estates
Zoning RMH
Interior
Interior Features Ceiling Fans(s), High Ceilings, Kitchen/Family Room Combo, Living Room/Dining Room Combo, Master Bedroom Main Floor, Open Floorplan, Split Bedroom, Stone Counters, Thermostat, Walk-In Closet(s)
Heating Central
Cooling Central Air
Flooring Vinyl
Fireplace false
Appliance Dishwasher, Electric Water Heater, Ice Maker, Microwave, Range, Refrigerator, Water Softener
Laundry Laundry Room
Exterior
Exterior Feature Lighting, Rain Gutters, Sliding Doors
Parking Features Driveway, Golf Cart Parking
Community Features Clubhouse, Deed Restrictions, Fishing, Gated, Golf Carts OK, Pool
Utilities Available BB/HS Internet Available, Cable Available, Electricity Connected, Sewer Connected, Water Connected
Amenities Available Clubhouse, Gated, Pool, Shuffleboard Court
View Park/Greenbelt
Roof Type Shingle
Porch Screened, Side Porch
Garage false
Private Pool No
Building
Lot Description Landscaped, Level
Entry Level One
Foundation Crawlspace
Lot Size Range 0 to less than 1/4
Sewer Public Sewer
Water None
Structure Type Metal Siding
New Construction false
Construction Status Financing
Schools
Elementary Schools Chester W Taylor Elemen-Po
Middle Schools Raymond B Stewart Middle-Po
High Schools Zephryhills High School-Po
Others
Pets Allowed Yes
HOA Fee Include Guard - 24 Hour, Pool, Maintenance Grounds, Management, Pool, Recreational Facilities, Security, Sewer, Trash, Water
Senior Community No
Pet Size Extra Large (101+ Lbs.)
Ownership Fee Simple
Monthly Total Fees $181
Acceptable Financing Cash, Conventional
Membership Fee Required Required
Listing Terms Cash, Conventional
Num of Pet 2
Special Listing Condition None
Read Less Info
Want to know what your home might be worth? Contact us for a FREE valuation!

Tony Giglio
info@zelloo.comOur team is ready to help you sell your home for the highest possible price ASAP

© 2025 My Florida Regional MLS DBA Stellar MLS. All Rights Reserved.
Bought with CHARLES RUTENBERG REALTY INC
GET MORE INFORMATION
Principal Broker | License ID: 3588319



