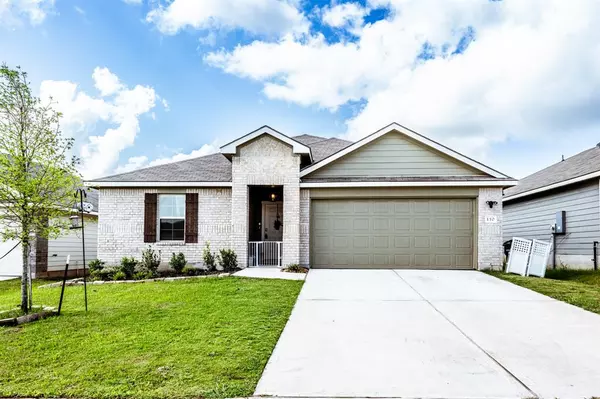For more information regarding the value of a property, please contact us for a free consultation.
Key Details
Property Type Single Family Home
Listing Status Sold
Purchase Type For Sale
Square Footage 1,753 sqft
Price per Sqft $151
Subdivision Rockbridge Sub
MLS Listing ID 44404129
Sold Date 10/24/23
Style Traditional
Bedrooms 4
Full Baths 2
HOA Fees $27/ann
HOA Y/N 1
Year Built 2021
Annual Tax Amount $1,708
Tax Year 2022
Lot Size 6,011 Sqft
Acres 0.138
Property Description
Welcome to your dream home in the charming city of Huntsville, Tx.! This barely lived-in Tex-Cali floor plan is located in the sought after community of Rockbridge, offering tranquility and peace. Boasting 4 spacious bedrooms and 2 bathrooms, this open concept residence is designed to impress. The heart of the home offers a stunning open-concept layout, perfect for modern living and entertainment. The well appointed kitchen features sleek granite countertops and ample storage with a large walk in pantry. The living area flows seamlessly, providing a warm and inviting ambiance. The split floor plan ensures privacy, with the primary bathroom offering a serene retreat with an en-suite bath. Three additional bedrooms offer flexibility and comfort for your family or guests. With its ideal location and thoughtful design this home won't last long. Don't miss this fantastic opportunity to own your home in the popular Rockbrige community!
Location
State TX
County Walker
Area Huntsville Area
Rooms
Bedroom Description All Bedrooms Down,Split Plan,Walk-In Closet
Other Rooms 1 Living Area, Kitchen/Dining Combo, Living/Dining Combo, Utility Room in House
Master Bathroom Primary Bath: Double Sinks, Primary Bath: Shower Only, Secondary Bath(s): Tub/Shower Combo
Kitchen Breakfast Bar, Island w/o Cooktop, Kitchen open to Family Room, Walk-in Pantry
Interior
Heating Central Electric
Cooling Central Electric
Flooring Carpet, Vinyl Plank
Exterior
Garage Attached Garage
Garage Spaces 2.0
Roof Type Composition
Street Surface Asphalt
Private Pool No
Building
Lot Description Cleared, Subdivision Lot
Story 1
Foundation Slab
Lot Size Range 0 Up To 1/4 Acre
Sewer Public Sewer
Water Public Water
Structure Type Brick
New Construction No
Schools
Elementary Schools Samuel W Houston Elementary School
Middle Schools Mance Park Middle School
High Schools Huntsville High School
School District 64 - Huntsville
Others
Senior Community No
Restrictions Restricted
Tax ID 70829
Acceptable Financing Cash Sale, Conventional, FHA, Investor, VA
Tax Rate 1.8868
Disclosures Sellers Disclosure
Listing Terms Cash Sale, Conventional, FHA, Investor, VA
Financing Cash Sale,Conventional,FHA,Investor,VA
Special Listing Condition Sellers Disclosure
Read Less Info
Want to know what your home might be worth? Contact us for a FREE valuation!

Tony Giglio
info@zelloo.comOur team is ready to help you sell your home for the highest possible price ASAP

Bought with Coldwell Banker Realty
GET MORE INFORMATION

Tony Giglio
Principal Broker | License ID: 3588319
Principal Broker License ID: 3588319



