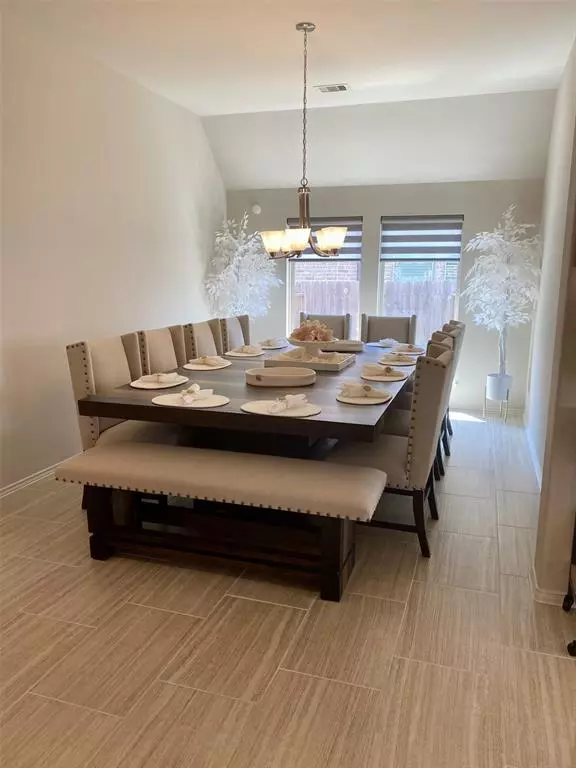For more information regarding the value of a property, please contact us for a free consultation.
Key Details
Property Type Single Family Home
Listing Status Sold
Purchase Type For Sale
Square Footage 2,308 sqft
Price per Sqft $191
Subdivision Lakes Of Bella Terra
MLS Listing ID 68973352
Sold Date 11/15/23
Style Traditional
Bedrooms 4
Full Baths 2
Half Baths 1
HOA Fees $89/ann
HOA Y/N 1
Year Built 2017
Annual Tax Amount $12,777
Tax Year 2023
Lot Size 6,660 Sqft
Acres 0.1529
Property Description
Welcome to this stunning Perry home in sought-after Lakes of Bella Terra Subdivision. Inside you'll be greeted by an extended entryway with a grand 12-foot coffered ceiling. This spacious entrance leads you past a formal dining area, perfect for gatherings and special occasions. The heart of this home is the open and inviting family room, featuring beautiful ceramic tile flooring that adds a touch of sophistication. The island kitchen is a chef's dream with ample counter space, making meal preparation a breeze. The master suite boasts a wall of windows and features a bathroom spa-like retreat, with a garden tub, separate shower, and an oversized walk-in closet. Spacious secondary bedrooms, each with its own unique charm and plenty of closet space. Outside is a covered backyard patio, perfect for hosting outdoor gatherings. This home is also equipped with a water softener for your convenience and comfort. This home is a true gem and won't last long in this highly desirable community.
Location
State TX
County Fort Bend
Area Fort Bend County North/Richmond
Rooms
Bedroom Description Walk-In Closet
Other Rooms Family Room, Formal Dining, Utility Room in House
Master Bathroom Primary Bath: Double Sinks, Primary Bath: Separate Shower, Primary Bath: Soaking Tub
Kitchen Breakfast Bar, Island w/o Cooktop, Kitchen open to Family Room, Pantry
Interior
Interior Features High Ceiling, Water Softener - Owned, Window Coverings
Heating Central Gas
Cooling Central Electric
Flooring Engineered Wood, Tile
Exterior
Exterior Feature Back Yard Fenced, Patio/Deck
Garage Attached Garage
Garage Spaces 2.0
Roof Type Composition
Private Pool No
Building
Lot Description Cul-De-Sac
Story 1
Foundation Slab
Lot Size Range 0 Up To 1/4 Acre
Builder Name Perry
Sewer Public Sewer
Water Public Water
Structure Type Brick,Wood
New Construction No
Schools
Elementary Schools Hubenak Elementary School
Middle Schools Leaman Junior High School
High Schools Fulshear High School
School District 33 - Lamar Consolidated
Others
Senior Community No
Restrictions Deed Restrictions
Tax ID 4777-38-001-0190-901
Acceptable Financing Cash Sale, Conventional, FHA, Investor, VA
Tax Rate 3.0802
Disclosures Sellers Disclosure
Listing Terms Cash Sale, Conventional, FHA, Investor, VA
Financing Cash Sale,Conventional,FHA,Investor,VA
Special Listing Condition Sellers Disclosure
Read Less Info
Want to know what your home might be worth? Contact us for a FREE valuation!

Tony Giglio
info@zelloo.comOur team is ready to help you sell your home for the highest possible price ASAP

Bought with The Nguyens & Associates
GET MORE INFORMATION

Tony Giglio
Principal Broker | License ID: 3588319
Principal Broker License ID: 3588319



