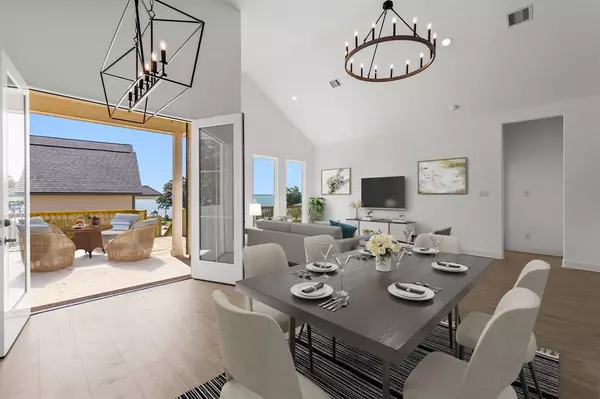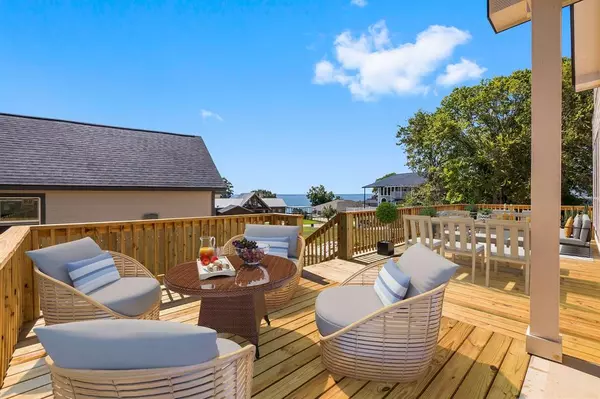For more information regarding the value of a property, please contact us for a free consultation.
Key Details
Property Type Single Family Home
Listing Status Sold
Purchase Type For Sale
Square Footage 2,615 sqft
Price per Sqft $175
Subdivision Memorial Point
MLS Listing ID 56370459
Sold Date 12/28/23
Style Contemporary/Modern
Bedrooms 5
Full Baths 4
HOA Fees $24/mo
HOA Y/N 1
Year Built 2023
Annual Tax Amount $44
Tax Year 2019
Lot Size 6,962 Sqft
Property Description
LAKESIDE BEAUTY! Contemporary design with upgraded features including gorgeous wide 8 ft plank flooring throughout. Trend-conscious colors with farmhouse style light fixtures and recessed led lighting. Covered decks on the 1st and 2nd floor capture breathtaking water views and extend your living space to the beautiful outdoors. The 1st floor deck is over 500 ft, and perfect for outdoor dining and enjoying lake views. Fabulous open concept modern kitchen with a huge center island, stunning level 6 quartzite countertops, and an upgraded appliance package. High 16 ft ceilings throughout the main living areas and energy efficient features include double pane windows and doors and high-efficiency, 5-ton,16 seer Carrier HVAC. Double-wide driveway leads to attached 2-car garage with an 8 ft garage door that provides easy access for kayaks, paddleboards, and big Texas trucks! Adjacent lot also available. Call today to schedule a private tour.
Location
State TX
County Polk
Area Lake Livingston Area
Rooms
Bedroom Description 1 Bedroom Down - Not Primary BR,1 Bedroom Up,2 Bedrooms Down,Primary Bed - 1st Floor,Walk-In Closet
Other Rooms 1 Living Area, Kitchen/Dining Combo, Living Area - 1st Floor, Utility Room in House
Master Bathroom Primary Bath: Double Sinks, Secondary Bath(s): Tub/Shower Combo
Den/Bedroom Plus 5
Kitchen Kitchen open to Family Room, Pantry, Walk-in Pantry
Interior
Interior Features Balcony, Fire/Smoke Alarm, High Ceiling
Heating Central Electric
Cooling Central Electric
Flooring Carpet, Engineered Wood, Tile
Exterior
Exterior Feature Back Yard Fenced
Garage Attached Garage
Garage Spaces 2.0
Roof Type Composition
Street Surface Concrete
Private Pool No
Building
Lot Description Cleared, Subdivision Lot
Story 1.5
Foundation Slab
Lot Size Range 0 Up To 1/4 Acre
Builder Name LEA HOMES INC
Sewer Public Sewer
Water Public Water
Structure Type Brick,Cement Board
New Construction Yes
Schools
Elementary Schools Lisd Open Enroll
Middle Schools Livingston Junior High School
High Schools Livingston High School
School District 103 - Livingston
Others
HOA Fee Include Grounds,Other,Recreational Facilities
Senior Community No
Restrictions Deed Restrictions
Tax ID M1400025100
Energy Description Attic Vents,Ceiling Fans
Tax Rate 2.0361
Disclosures Sellers Disclosure
Special Listing Condition Sellers Disclosure
Read Less Info
Want to know what your home might be worth? Contact us for a FREE valuation!

Tony Giglio
info@zelloo.comOur team is ready to help you sell your home for the highest possible price ASAP

Bought with Texas Realty Unlimited, LLC
GET MORE INFORMATION

Tony Giglio
Principal Broker | License ID: 3588319
Principal Broker License ID: 3588319



