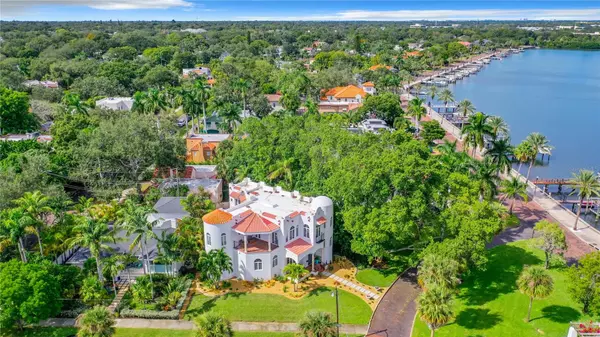For more information regarding the value of a property, please contact us for a free consultation.
Key Details
Sold Price $2,751,000
Property Type Single Family Home
Sub Type Single Family Residence
Listing Status Sold
Purchase Type For Sale
Square Footage 3,110 sqft
Price per Sqft $884
Subdivision Granada Terrace Add
MLS Listing ID U8218170
Sold Date 12/29/23
Bedrooms 3
Full Baths 3
Half Baths 2
Construction Status Inspections
HOA Y/N No
Originating Board Stellar MLS
Year Built 2005
Annual Tax Amount $10,228
Lot Size 5,662 Sqft
Acres 0.13
Lot Dimensions 65x90
Property Description
In 1924, C. Perry Snell platted the neighborhood known as Granada Terrace, with circular
plazas and curved brick streets. Today, Granada Terrace, with its concrete monuments and
verdant arbors is one of the most sought after neighborhoods in Historic Old Northeast Saint
Petersburg. A small enclave with a mix of Spanish and Mediterranean Revival homes and
traditional architecture is tucked along the shores of the Coffee Pot Bayou and trail. Steps
away, manatees gather daily in front of Granada Terrace Park and the famously photographed
pink Tabebuia which delights each year with its magical splendor, also resides here. In 2005,
this Mediterranean Revival home was built on a lot with exacting detail to encompass all of the
majestic sights of the area. In 2023, a designers eye updated this beautiful home and brought it
into a modern aesthetic while still keeping the Moorish and Spanish details that give this home
its wonderful character. Every space leads to sweeping views across the park and onto Coffee
Pot Bayou. Entering the home you will notice the polished concrete floors in juxtaposition to
the iron work and arches. The newly designed open concept floor plan highlights the modern,
glossy white kitchen and marble countertops. Repeating arches guide you into the living area
with a gorgeous fireplace and some privacy while still being adjacent to the activities and
provides a guest half bath. The dining area and eat in banquette embrace the panoramic views
overlooking the park and bayou. This fabulous entertaining space opens onto the private
courtyard with a cocktail pool, built in barbecue, another half bath and iron gates that lead to
the much desired two car garage with alley access. Wander up the light filled, winding
staircase to the landing which could be used as an office, play room, or quiet retreat. The
meticulously refinished wood flooring throughout adds a fresh glow to the upstairs. The primary
bedroom has been reconfigured to modern glory. A large terrace with Saltillo tile and Pecky
Cyprus ceiling overlooks the bay. The double vanities and black marble tile give nods to
modern and art deco periods. A soaking tub and stunning walk in shower combine the old and
new aesthetic. A custom walk in closet has been created providing the much needed storage
that is typically missing in older homes. Nicely situated away, but still down the hall are two
more bedrooms with ensuite baths. The laundry is conveniently located on this floor as well.
The newer construction of this home affords higher elevation and the modern desirable
amenities. Some of the many updates in 2023 are a new roof, all pool equipment and pool
remodel, A/C, gas tankless water heater, flooring and much more. Walk or bike ride or kayak
along waterfront trail which winds into downtown St. Pete where dining, sports, markets,
concerts and theatre abound. Truly the best best of both worlds in historic Granada Terrace
and vibrant downtown Saint Petersburg.
Location
State FL
County Pinellas
Community Granada Terrace Add
Zoning RES
Direction NE
Interior
Interior Features Ceiling Fans(s), Crown Molding, Eat-in Kitchen, High Ceilings, PrimaryBedroom Upstairs, Open Floorplan, Solid Surface Counters, Walk-In Closet(s)
Heating Central, Electric
Cooling Central Air
Flooring Concrete, Tile, Wood
Fireplace true
Appliance Gas Water Heater, Ice Maker, Microwave, Range, Range Hood, Refrigerator, Tankless Water Heater
Laundry Inside
Exterior
Exterior Feature Awning(s), Balcony, Courtyard, French Doors, Garden, Irrigation System, Outdoor Grill, Outdoor Kitchen
Parking Features Garage Faces Rear
Garage Spaces 2.0
Fence Masonry
Pool Gunite, Heated
Utilities Available Cable Connected, Electricity Connected, Natural Gas Connected, Sewer Connected, Sprinkler Well, Water Connected
View Y/N 1
Water Access 1
Water Access Desc Bay/Harbor
Roof Type Membrane,Tile
Porch Covered, Front Porch, Rear Porch
Attached Garage true
Garage true
Private Pool Yes
Building
Lot Description Corner Lot, City Limits, Near Public Transit, Street Brick
Story 2
Entry Level Two
Foundation Slab
Lot Size Range 0 to less than 1/4
Sewer Public Sewer
Water Public
Architectural Style Mediterranean
Structure Type Block,Stucco,Wood Frame
New Construction false
Construction Status Inspections
Schools
Elementary Schools North Shore Elementary-Pn
Middle Schools John Hopkins Middle-Pn
High Schools St. Petersburg High-Pn
Others
Pets Allowed Yes
Senior Community No
Ownership Fee Simple
Acceptable Financing Cash, Conventional
Membership Fee Required None
Listing Terms Cash, Conventional
Special Listing Condition None
Read Less Info
Want to know what your home might be worth? Contact us for a FREE valuation!

Tony Giglio
info@zelloo.comOur team is ready to help you sell your home for the highest possible price ASAP

© 2025 My Florida Regional MLS DBA Stellar MLS. All Rights Reserved.
Bought with CHARLES RUTENBERG REALTY INC
GET MORE INFORMATION
Principal Broker | License ID: 3588319



