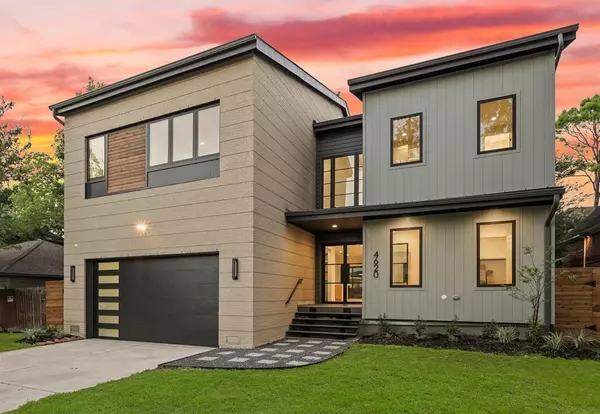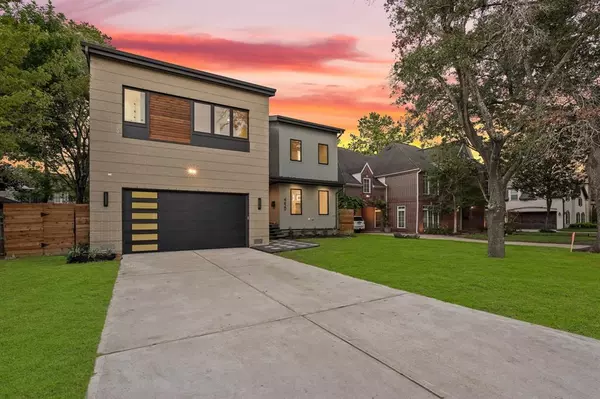For more information regarding the value of a property, please contact us for a free consultation.
Key Details
Property Type Single Family Home
Listing Status Sold
Purchase Type For Sale
Square Footage 4,699 sqft
Price per Sqft $338
Subdivision Cedar Oaks
MLS Listing ID 15481928
Sold Date 02/02/24
Style Contemporary/Modern
Bedrooms 5
Full Baths 5
Year Built 2023
Annual Tax Amount $8,551
Tax Year 2022
Lot Size 8,450 Sqft
Acres 0.194
Property Description
Newly completed, this modern masterpiece provides clean, tasteful design as well as thoughtful functionality. Located inside the Loop in Bellaire, the 5 bedroom and 5 ensuite bath home, one is a first floor guest suite, provides plentiful space. The open floor plan is enhanced on the north side with floor to ceiling glass across the back to pull in the greenery and plenty of natural light. SEE the attached Floor Plan. Large yard to inspire ideas for future entertaining and play. Upstairs bedrooms share the large central game room. Private Study downstairs. The Primary is a sanctuary- relaxed and peaceful. It is highlighted by its perfectly pristine Bath and two large well-appointed closets. Just minutes to the celebrated Horn Elementary, Nature Center and Evelyn’s Park. SEE photo captions for features and details.
Location
State TX
County Harris
Area Bellaire Area
Rooms
Bedroom Description 1 Bedroom Down - Not Primary BR,Primary Bed - 2nd Floor,Walk-In Closet
Other Rooms Family Room, Formal Dining, Gameroom Up, Guest Suite, Home Office/Study
Master Bathroom Primary Bath: Double Sinks, Primary Bath: Soaking Tub
Kitchen Breakfast Bar, Island w/o Cooktop, Kitchen open to Family Room, Pots/Pans Drawers, Soft Closing Cabinets, Soft Closing Drawers, Under Cabinet Lighting, Walk-in Pantry
Interior
Interior Features Alarm System - Owned, Fire/Smoke Alarm, Formal Entry/Foyer, High Ceiling, Refrigerator Included, Wet Bar, Wired for Sound
Heating Central Gas, Zoned
Cooling Central Electric, Zoned
Flooring Tile, Wood
Fireplaces Number 1
Fireplaces Type Electric Fireplace
Exterior
Exterior Feature Back Yard Fenced, Covered Patio/Deck, Sprinkler System
Garage Attached Garage
Garage Spaces 2.0
Garage Description Auto Garage Door Opener, Double-Wide Driveway
Roof Type Aluminum,Composition
Street Surface Concrete,Curbs
Private Pool No
Building
Lot Description Subdivision Lot
Faces South
Story 2
Foundation Pier & Beam, Slab on Builders Pier
Lot Size Range 0 Up To 1/4 Acre
Builder Name Echo Custom
Sewer Public Sewer
Water Public Water
Structure Type Brick,Cement Board,Other,Wood
New Construction Yes
Schools
Elementary Schools Horn Elementary School (Houston)
Middle Schools Pershing Middle School
High Schools Bellaire High School
School District 27 - Houston
Others
Senior Community No
Restrictions Zoning
Tax ID 078-011-002-0027
Energy Description Attic Fan,Attic Vents,Ceiling Fans,Digital Program Thermostat,HVAC>13 SEER,Insulated Doors,Insulated/Low-E windows,Insulation - Batt,North/South Exposure
Acceptable Financing Cash Sale, Conventional
Tax Rate 2.1156
Disclosures No Disclosures
Listing Terms Cash Sale, Conventional
Financing Cash Sale,Conventional
Special Listing Condition No Disclosures
Read Less Info
Want to know what your home might be worth? Contact us for a FREE valuation!

Tony Giglio
info@zelloo.comOur team is ready to help you sell your home for the highest possible price ASAP

Bought with RE/MAX EXCLUSIVE
GET MORE INFORMATION

Tony Giglio
Principal Broker | License ID: 3588319
Principal Broker License ID: 3588319



