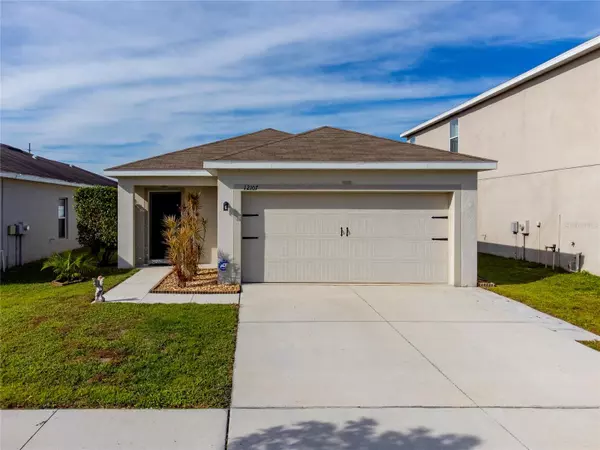For more information regarding the value of a property, please contact us for a free consultation.
Key Details
Sold Price $320,000
Property Type Single Family Home
Sub Type Single Family Residence
Listing Status Sold
Purchase Type For Sale
Square Footage 1,313 sqft
Price per Sqft $243
Subdivision Carriage Pte South Ph 2C 2
MLS Listing ID T3494633
Sold Date 02/22/24
Bedrooms 3
Full Baths 2
Construction Status Appraisal,Financing,Inspections
HOA Fees $9/ann
HOA Y/N Yes
Originating Board Stellar MLS
Year Built 2017
Annual Tax Amount $5,010
Lot Size 4,356 Sqft
Acres 0.1
Lot Dimensions 40X110
Property Description
Welcome home to this perfectly maintained Newer Constructed 3 bedroom 2 bath home in the Highly Desired Carriage Pointe South Community. No Rear Neighbors located on a quiet cul-de-sac with no thru-traffic with pond and conservation views. This is an Active Community with a Gorgeous Community Pool, Playground, Tennis Courts, and a Fitness center all for only $115 per YEAR HOA Fee. That is just Unbeatable!! Fully fenced in back yard for the pets to play. The Beautiful Kitchen opens-up to the Family Room for the very Popular Open Floor plan Concept, Great for Entertaining. The kitchen features medium stained cabinets, cabinet buffet with granite countertop, black appliances, breakfast bar, eating space in kitchen, sliding glass doors out to screened patio. The primary bedroom is located at the back of the home with a walk in closet and ensuite bathroom. The bathroom has a walk in shower and large vanity with medium stained cabinets. The Bedrooms are split so plenty of privacy between the Owners Retreat and the spare rooms. The secondary bedrooms have wood laminate flooring. The secondary bathroom is located between the two bedrooms with a tub/shower combo. The screened patio is looking out to the coveted water view, it's a perfect spot to relax and enjoy coffee. Additional features-water softener, ceiling fans. You will love the Energy Efficiencies of this Newer Constructed Home, so with such low Utility Bills and a Super Low HOA, you will find this Home to be Tremendously Affordable. Making this purchase a No-Brainer rather than paying Rent. Even with a mortgage on this home you will more than likely be paying less than you would to Rent a Home. Perfect location, close to plenty of Shops, Restaurants, Boating, Fishing, Golf, Schools, and Commuter Routes. Come check out your new home today!
Location
State FL
County Hillsborough
Community Carriage Pte South Ph 2C 2
Zoning PD
Rooms
Other Rooms Great Room, Inside Utility
Interior
Interior Features Ceiling Fans(s), Eat-in Kitchen, Kitchen/Family Room Combo, Open Floorplan, Primary Bedroom Main Floor, Smart Home, Split Bedroom, Thermostat, Walk-In Closet(s)
Heating Central, Electric, Heat Pump
Cooling Central Air
Flooring Carpet, Ceramic Tile, Laminate
Fireplace false
Appliance Dishwasher, Disposal, Dryer, Electric Water Heater, Microwave, Range, Refrigerator, Washer, Water Softener
Laundry Inside, Laundry Closet
Exterior
Exterior Feature Hurricane Shutters, Irrigation System, Lighting, Sidewalk, Sliding Doors
Parking Features Driveway, Garage Door Opener
Garage Spaces 2.0
Fence Vinyl
Community Features Community Mailbox, Deed Restrictions, Fitness Center, Playground, Pool, Tennis Courts
Utilities Available BB/HS Internet Available, Cable Available, Electricity Connected, Fiber Optics, Phone Available, Public, Sewer Connected, Street Lights, Underground Utilities, Water Connected
Amenities Available Fitness Center, Playground, Pool
Waterfront Description Pond
View Y/N 1
View Trees/Woods, Water
Roof Type Shingle
Porch Covered, Rear Porch, Screened
Attached Garage true
Garage true
Private Pool No
Building
Lot Description Conservation Area, In County, Landscaped, Sidewalk, Paved
Entry Level One
Foundation Slab
Lot Size Range 0 to less than 1/4
Builder Name Ryan Homes
Sewer Public Sewer
Water Public
Architectural Style Ranch
Structure Type Block,Stucco
New Construction false
Construction Status Appraisal,Financing,Inspections
Schools
Elementary Schools Corr-Hb
Middle Schools Eisenhower-Hb
High Schools East Bay-Hb
Others
Pets Allowed Yes
HOA Fee Include Pool
Senior Community No
Ownership Fee Simple
Monthly Total Fees $9
Acceptable Financing Cash, Conventional, FHA, VA Loan
Membership Fee Required Required
Listing Terms Cash, Conventional, FHA, VA Loan
Special Listing Condition None
Read Less Info
Want to know what your home might be worth? Contact us for a FREE valuation!

Tony Giglio
info@zelloo.comOur team is ready to help you sell your home for the highest possible price ASAP

© 2024 My Florida Regional MLS DBA Stellar MLS. All Rights Reserved.
Bought with MY REALTY GROUP, LLC.
GET MORE INFORMATION

Tony Giglio
Principal Broker | License ID: 3588319
Principal Broker License ID: 3588319



