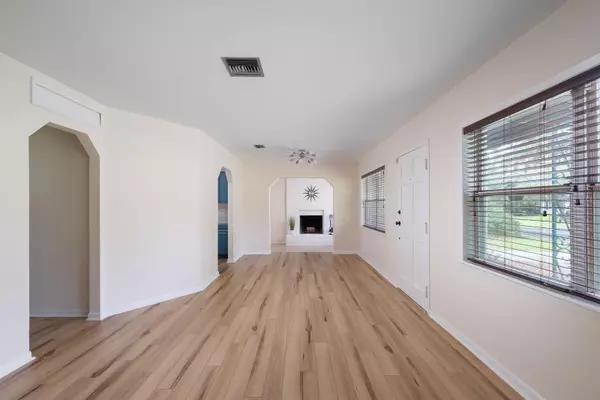For more information regarding the value of a property, please contact us for a free consultation.
Key Details
Sold Price $270,000
Property Type Single Family Home
Sub Type Single Family Residence
Listing Status Sold
Purchase Type For Sale
Square Footage 1,463 sqft
Price per Sqft $184
Subdivision Highland Court
MLS Listing ID GC514470
Sold Date 02/26/24
Bedrooms 3
Full Baths 1
Half Baths 1
HOA Y/N No
Originating Board Stellar MLS
Year Built 1958
Annual Tax Amount $1,068
Lot Size 9,583 Sqft
Acres 0.22
Property Description
Move-in ready with beautiful new floors and many other upgrades in this classic mid-century home! Plenty of living space with three spacious bedrooms, a full bath, a half bath, a bonus room with fireplace and an office. The kitchen features freshly painted cabinets and stainless steel appliances. The family room has a wood burning fireplace and a door out to the concrete patio. New flooring and paint throughout. Updates include HVAC in 2019, Roof in 2015, updated plumbing and updated electrical. Double paned windows are energy-efficient and bring in lots of light. Just steps away from the well-loved Citizen's Field and the Dwight Hunter community pool that is ideal for Summer, but also Winter as it is heated and open year round! A short bike ride to the University of Florida and downtown Gainesville. No through streets on this quiet, tree-covered loop. The home also includes a covered porch, shed and a large lot. Come take a look!
Location
State FL
County Alachua
Community Highland Court
Zoning RSF2
Rooms
Other Rooms Den/Library/Office, Family Room
Interior
Interior Features Ceiling Fans(s), Living Room/Dining Room Combo, Primary Bedroom Main Floor, Thermostat
Heating Central, Electric
Cooling Central Air
Flooring Luxury Vinyl, Tile
Fireplaces Type Family Room, Wood Burning
Fireplace true
Appliance Dishwasher, Dryer, Electric Water Heater, Range, Refrigerator, Washer
Exterior
Exterior Feature Rain Gutters
Garage Driveway, Off Street
Fence Chain Link, Wood
Utilities Available Cable Available, Electricity Connected, Natural Gas Available, Sewer Connected, Water Connected
Waterfront false
Roof Type Shingle
Garage false
Private Pool No
Building
Entry Level One
Foundation Slab
Lot Size Range 0 to less than 1/4
Sewer Private Sewer
Water Public
Architectural Style Ranch
Structure Type Concrete
New Construction false
Schools
Elementary Schools W. A. Metcalfe Elementary School-Al
High Schools Eastside High School-Al
Others
Pets Allowed Yes
Senior Community No
Ownership Fee Simple
Acceptable Financing Cash, Conventional
Membership Fee Required None
Listing Terms Cash, Conventional
Special Listing Condition None
Read Less Info
Want to know what your home might be worth? Contact us for a FREE valuation!

Tony Giglio
info@zelloo.comOur team is ready to help you sell your home for the highest possible price ASAP

© 2024 My Florida Regional MLS DBA Stellar MLS. All Rights Reserved.
Bought with BHGRE THOMAS GROUP
GET MORE INFORMATION

Tony Giglio
Principal Broker | License ID: 3588319
Principal Broker License ID: 3588319



