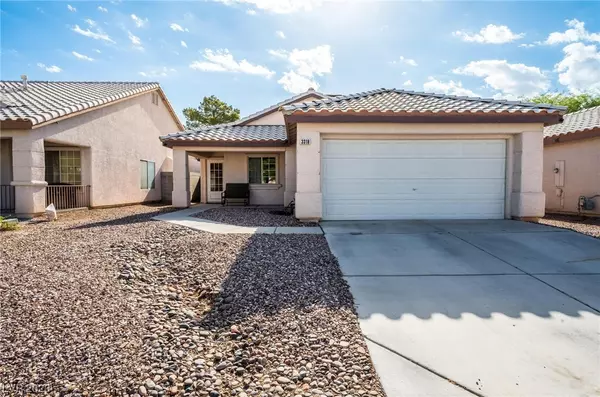For more information regarding the value of a property, please contact us for a free consultation.
Key Details
Sold Price $345,999
Property Type Single Family Home
Sub Type Single Family Residence
Listing Status Sold
Purchase Type For Sale
Square Footage 1,160 sqft
Price per Sqft $298
Subdivision Silverwood Ranch
MLS Listing ID 2547898
Sold Date 02/28/24
Style One Story
Bedrooms 2
Full Baths 2
Construction Status RESALE
HOA Y/N Yes
Originating Board GLVAR
Year Built 1999
Annual Tax Amount $1,243
Lot Size 4,356 Sqft
Acres 0.1
Property Description
This property qualifies for a $7500 Chase Bank grant to use towards closing costs! This open floor plan single story home features 2 bedrooms, a den that can be converted to a 3rd bedroom if desired, 2 full bathrooms, and a 2 car garage. The backyard is fully landscaped with grass and a covered patio. Great for your pets, kiddos, or entertaining. Inside, the flooring has been upgraded with durable and modern brown-gray toned Luxury Vinyl Plank flooring in all of the wet areas (kitchen, breakfast bar, bathrooms and laundry room). The remaining living areas have also been updated to a very durable and plush modern gray carpet for you to cozy up on when it's cold, while you enjoy the gas-burning fireplace in the living room. There's a brand new 50 gallon water heater to complement the oversized garden tub in the Primary Bedroom En-Suite. The kitchen has all stainless steel appliances, included. Washer and Dryer, included. Low Maintenance front yard. LOW HOA!! Blink cameras included!
Location
State NV
County Clark County
Community Silverwood Ranch
Zoning Single Family
Body of Water Public
Interior
Interior Features Bedroom on Main Level, Primary Downstairs
Heating Central, Gas
Cooling Central Air, Electric
Flooring Carpet, Luxury Vinyl, Luxury Vinyl Plank
Fireplaces Number 1
Fireplaces Type Family Room, Gas
Furnishings Unfurnished
Window Features Double Pane Windows,Drapes
Appliance Dryer, Dishwasher, Disposal, Gas Range, Microwave, Refrigerator, Washer
Laundry Gas Dryer Hookup, Main Level, Laundry Room
Exterior
Exterior Feature Patio, Private Yard
Parking Features Attached, Garage, Garage Door Opener, Inside Entrance
Garage Spaces 2.0
Fence Block, Back Yard
Pool None
Utilities Available Underground Utilities
Amenities Available None
View Y/N 1
View City
Roof Type Tile
Porch Covered, Patio
Garage 1
Private Pool no
Building
Lot Description Back Yard, Sprinklers In Rear, Landscaped, < 1/4 Acre
Faces East
Story 1
Sewer Public Sewer
Water Public
Construction Status RESALE
Schools
Elementary Schools Parson, Claude H. & Stella M., Parson, Claude H. &
Middle Schools Swainston Theron
High Schools Cheyenne
Others
HOA Name Silverwood Ranch
HOA Fee Include None
Tax ID 139-07-413-037
Acceptable Financing Cash, Conventional, FHA, VA Loan
Listing Terms Cash, Conventional, FHA, VA Loan
Financing Conventional
Read Less Info
Want to know what your home might be worth? Contact us for a FREE valuation!

Tony Giglio
info@zelloo.comOur team is ready to help you sell your home for the highest possible price ASAP

Copyright 2024 of the Las Vegas REALTORS®. All rights reserved.
Bought with Heather Garcia • eXp Realty
GET MORE INFORMATION

Tony Giglio
Principal Broker | License ID: 3588319
Principal Broker License ID: 3588319



