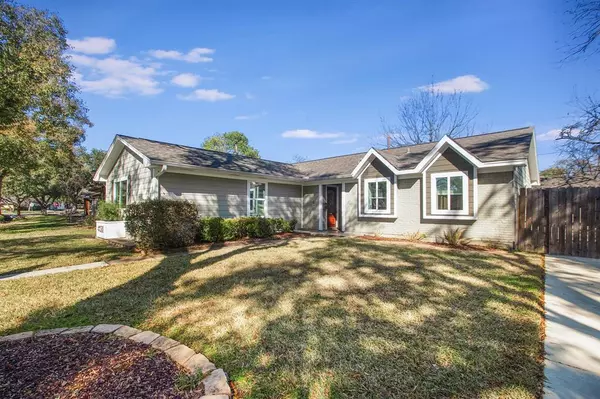For more information regarding the value of a property, please contact us for a free consultation.
Key Details
Property Type Single Family Home
Listing Status Sold
Purchase Type For Sale
Square Footage 1,640 sqft
Price per Sqft $273
Subdivision Oak Forest Sec 17 R/P
MLS Listing ID 96662949
Sold Date 03/06/24
Style Traditional
Bedrooms 4
Full Baths 3
Year Built 1968
Annual Tax Amount $9,472
Tax Year 2023
Lot Size 8,557 Sqft
Acres 0.1964
Property Description
Welcome to your dream home in Oak Forest! This meticulously renovated 4-bedroom, 3-bathroom residence is a masterpiece of modern design & thoughtful functionality. Beyond the privacy gate, the driveway leads to an inviting cocktail pool. Step into a spacious living area adorned w/ vinyl plank flooring & abundant natural light. The kitchen boasts top-of-the-line appliances, quartz countertops, & a breakfast bar.The open layout seamlessly connects the dining area, creating a perfect space for entertaining.Retreat to the update primary suite w/ its ensuite bathroom & walk-in closet. 3 additional bedrooms offer versatility & comfort for family/guests.Step outside to discover your own oasis; a cocktail pool invites relaxation & outdoor gatherings. The icing on the cake is the backyard workshop, fully equipped w/ electrical connections, making it an ideal space for DIY projects/creative endeavors. Embrace the Oak Forest charm w/ this charming home, where modern living meets classic elegance.
Location
State TX
County Harris
Area Oak Forest West Area
Rooms
Bedroom Description En-Suite Bath,Walk-In Closet
Other Rooms 1 Living Area, Kitchen/Dining Combo, Living/Dining Combo, Utility Room in House
Master Bathroom Primary Bath: Shower Only, Secondary Bath(s): Shower Only, Secondary Bath(s): Tub/Shower Combo
Kitchen Breakfast Bar, Kitchen open to Family Room
Interior
Heating Central Gas
Cooling Central Electric
Flooring Vinyl Plank
Exterior
Exterior Feature Back Yard, Back Yard Fenced, Covered Patio/Deck, Patio/Deck, Workshop
Garage Description Additional Parking, Driveway Gate, Porte-Cochere, Workshop
Pool In Ground
Roof Type Composition
Private Pool Yes
Building
Lot Description Cleared
Faces East
Story 1
Foundation Slab
Lot Size Range 0 Up To 1/4 Acre
Sewer Public Sewer
Water Public Water
Structure Type Wood
New Construction No
Schools
Elementary Schools Wainwright Elementary School
Middle Schools Clifton Middle School (Houston)
High Schools Scarborough High School
School District 27 - Houston
Others
Senior Community No
Restrictions Deed Restrictions
Tax ID 085-223-000-0019
Ownership Full Ownership
Energy Description Ceiling Fans,Digital Program Thermostat
Acceptable Financing Cash Sale, Conventional, FHA, VA
Tax Rate 2.2019
Disclosures Sellers Disclosure
Listing Terms Cash Sale, Conventional, FHA, VA
Financing Cash Sale,Conventional,FHA,VA
Special Listing Condition Sellers Disclosure
Read Less Info
Want to know what your home might be worth? Contact us for a FREE valuation!

Tony Giglio
info@zelloo.comOur team is ready to help you sell your home for the highest possible price ASAP

Bought with Iron Vine Properties
GET MORE INFORMATION

Tony Giglio
Principal Broker | License ID: 3588319
Principal Broker License ID: 3588319



