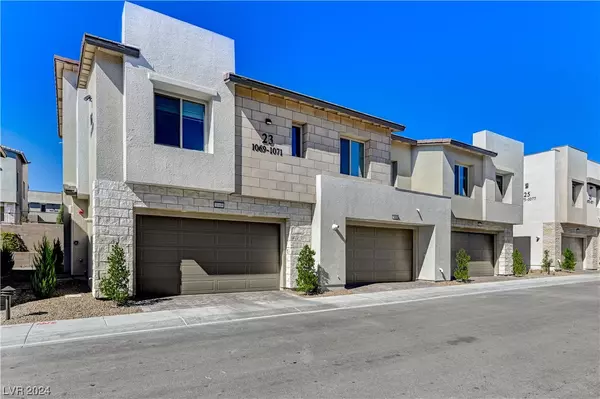For more information regarding the value of a property, please contact us for a free consultation.
Key Details
Sold Price $525,000
Property Type Townhouse
Sub Type Townhouse
Listing Status Sold
Purchase Type For Sale
Square Footage 1,966 sqft
Price per Sqft $267
Subdivision Highline -Village 21 - Parcel I
MLS Listing ID 2555466
Sold Date 03/29/24
Style Two Story
Bedrooms 4
Full Baths 2
Three Quarter Bath 1
Construction Status RESALE
HOA Fees $60/mo
HOA Y/N Yes
Originating Board GLVAR
Year Built 2023
Annual Tax Amount $4,671
Lot Size 4,791 Sqft
Acres 0.11
Property Description
Discover the charm of Redpoint Square, nestled within the esteemed Highline community of West Summerlin. This exquisite townhome boasts 4 bedrooms and 2.75 baths, featuring an inviting open floor plan illuminated by ample natural light streaming through numerous windows. Revel in the elegance of wood-laminate flooring throughout, complemented by plush carpeting in the bedrooms. The kitchen is complete with a central island, quartz countertops, perfectly paired with sleek stainless-steel appliances. Spacious 2-car garage featuring epoxy floors, tankless water heater, and a soft water loop. Experience breathtaking city and mountain vistas right from your doorstep, all while enjoying the convenience of being mere minutes away from the 215 freeway, premier shopping destinations, parks, tranquil walking paths, and the vibrant attractions of Downtown Summerlin and Red Rock Casino.
Location
State NV
County Clark County
Community Management Trust
Zoning Single Family
Body of Water Public
Interior
Interior Features Bedroom on Main Level
Heating Central, Gas
Cooling Central Air, Electric
Flooring Carpet, Luxury Vinyl, Luxury Vinyl Plank, Tile
Furnishings Unfurnished
Window Features Blinds,Double Pane Windows,Insulated Windows,Low-Emissivity Windows
Appliance Dryer, Dishwasher, Disposal, Gas Range, Microwave, Refrigerator, Washer
Laundry Gas Dryer Hookup, Laundry Room, Upper Level
Exterior
Exterior Feature Porch, Sprinkler/Irrigation
Garage Attached, Epoxy Flooring, Garage, Garage Door Opener, Inside Entrance, Private
Garage Spaces 2.0
Fence Block, None
Pool Association
Utilities Available Underground Utilities
Amenities Available Gated, Playground, Park, Pool
Roof Type Tile
Porch Porch
Garage 1
Private Pool no
Building
Lot Description Drip Irrigation/Bubblers, Desert Landscaping, Landscaped, Synthetic Grass, < 1/4 Acre
Faces East
Story 2
Sewer Public Sewer
Water Public
Construction Status RESALE
Schools
Elementary Schools Givens, Linda Rankin, Givens, Linda Rankin
Middle Schools Becker
High Schools Palo Verde
Others
HOA Name Management Trust
HOA Fee Include Association Management,Common Areas,Maintenance Grounds,Taxes
Tax ID 137-26-117-073
Security Features Gated Community
Acceptable Financing Cash, Conventional, FHA, VA Loan
Listing Terms Cash, Conventional, FHA, VA Loan
Financing Conventional
Read Less Info
Want to know what your home might be worth? Contact us for a FREE valuation!

Tony Giglio
info@zelloo.comOur team is ready to help you sell your home for the highest possible price ASAP

Copyright 2024 of the Las Vegas REALTORS®. All rights reserved.
Bought with Kathryn Sybilrud • eXp Realty
GET MORE INFORMATION

Tony Giglio
Principal Broker | License ID: 3588319
Principal Broker License ID: 3588319



