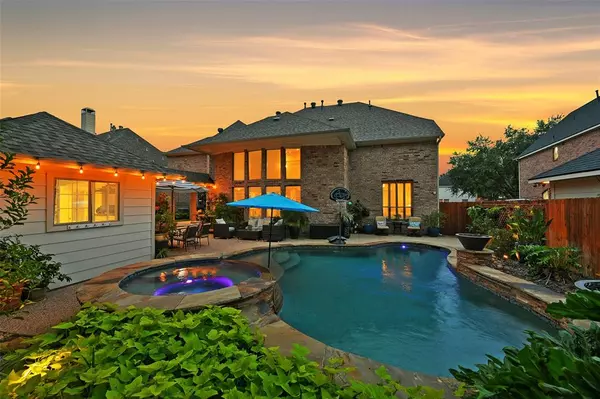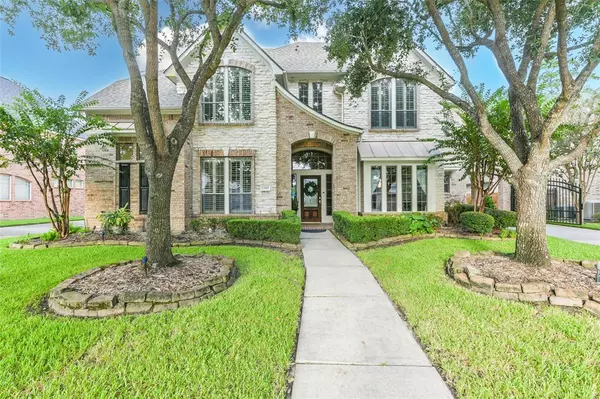For more information regarding the value of a property, please contact us for a free consultation.
Key Details
Property Type Single Family Home
Listing Status Sold
Purchase Type For Sale
Square Footage 4,063 sqft
Price per Sqft $150
Subdivision Summerwood Sec 16
MLS Listing ID 29920184
Sold Date 04/01/24
Style Contemporary/Modern
Bedrooms 4
Full Baths 3
Half Baths 2
HOA Fees $77/ann
HOA Y/N 1
Year Built 2004
Annual Tax Amount $10,616
Tax Year 2022
Lot Size 10,322 Sqft
Acres 0.237
Property Description
Come and see this ELEGANT home with pool/spa in the great community of Summerwood.
This home has everything! A backyard OASIS WITH Heated POOL and SPA, multiple outside sitting areas, an OUTDOOR HALF BATH which is very convenient for your pool days. This home has a CHARMING, UPGRADED KITCHEN with a cooking island, open family room with floor to ceiling windows and a fireplace, home office, dining room and plantation shutters. The primary bedroom includes a fireplace and sitting area. Upstairs you will find 3 large bedrooms, a workout/media room, a game room with a build in secret room. This home has an OVERSIZED 3 CAR GARAGE and a porte-cochere that keeps you dry while unloading your car and iron gate in the driveway. The roof was replaced in 2021.
Summerwood subdivision has lots to offer for families: trails, pools, splash pads, and shopping, entertainment and dining is nearby. Lake Houston and Deussen park are around the corner.
Location
State TX
County Harris
Community Summerwood
Area Summerwood/Lakeshore
Rooms
Bedroom Description Primary Bed - 1st Floor,Sitting Area,Walk-In Closet
Other Rooms Breakfast Room, Family Room, Formal Dining, Gameroom Up, Home Office/Study, Media, Utility Room in House
Master Bathroom Hollywood Bath, Primary Bath: Double Sinks, Primary Bath: Separate Shower
Kitchen Breakfast Bar, Island w/ Cooktop, Kitchen open to Family Room, Walk-in Pantry
Interior
Interior Features High Ceiling, Prewired for Alarm System, Spa/Hot Tub, Wired for Sound
Heating Central Gas, Zoned
Cooling Central Electric, Zoned
Flooring Carpet, Tile, Wood
Fireplaces Number 2
Fireplaces Type Gaslog Fireplace
Exterior
Exterior Feature Back Yard Fenced, Patio/Deck, Private Driveway, Spa/Hot Tub, Sprinkler System
Garage Detached Garage, Oversized Garage
Garage Spaces 3.0
Carport Spaces 1
Pool Gunite, Heated, In Ground
Roof Type Composition
Street Surface Concrete
Private Pool Yes
Building
Lot Description Subdivision Lot
Story 2
Foundation Slab
Lot Size Range 0 Up To 1/4 Acre
Builder Name Trentmaker homes
Water Water District
Structure Type Brick,Cement Board
New Construction No
Schools
Elementary Schools Summerwood Elementary School
Middle Schools Woodcreek Middle School
High Schools Summer Creek High School
School District 29 - Humble
Others
HOA Fee Include Clubhouse,Recreational Facilities
Senior Community No
Restrictions Deed Restrictions
Tax ID 122-953-001-0022
Ownership Full Ownership
Energy Description Ceiling Fans
Acceptable Financing Cash Sale, Conventional, FHA, VA
Tax Rate 2.6012
Disclosures Mud, Sellers Disclosure
Listing Terms Cash Sale, Conventional, FHA, VA
Financing Cash Sale,Conventional,FHA,VA
Special Listing Condition Mud, Sellers Disclosure
Read Less Info
Want to know what your home might be worth? Contact us for a FREE valuation!

Tony Giglio
info@zelloo.comOur team is ready to help you sell your home for the highest possible price ASAP

Bought with Crestway Properties, LLC
GET MORE INFORMATION

Tony Giglio
Principal Broker | License ID: 3588319
Principal Broker License ID: 3588319



