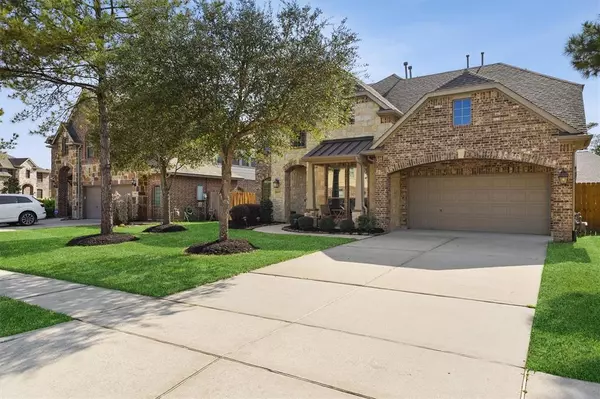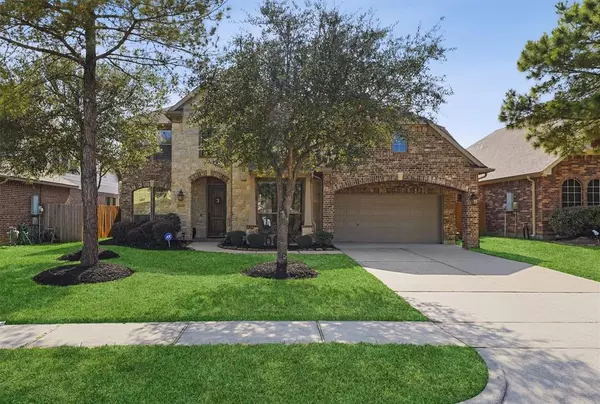For more information regarding the value of a property, please contact us for a free consultation.
Key Details
Property Type Single Family Home
Listing Status Sold
Purchase Type For Sale
Square Footage 3,412 sqft
Price per Sqft $153
Subdivision Summerwood Sec 27
MLS Listing ID 80378450
Sold Date 04/08/24
Style Traditional
Bedrooms 4
Full Baths 3
Half Baths 1
HOA Fees $77/ann
HOA Y/N 1
Year Built 2013
Annual Tax Amount $9,565
Tax Year 2023
Lot Size 7,672 Sqft
Acres 0.1761
Property Description
Welcome to a rare upscale home. An elegant modern home in summerwood subdivision, it includes 4 spacious bedrooms, 3 1/2 bathrooms, a private study, formal dining room, and a open high cealing family room, spacious island, large open kitchen, breakfast, cover patio, home features game room, medium room, heated pool and spa. Spa is adequate up to 8 people as per seller, great for enjoying all year round. One HVAC upstairs unit replaced Dec. 2023 gas furnace and air conditioner system. Updates: Full home gutter guard system , Sprinkler system, French drains, Landscaping with palms trees at pool side, newly four side fence. Suitable for hosting outside entertainment, and gatherings while enjoying poolside. Summerwood community offers community parks, playground, walking, biking, community swimming pool. All measurements, tax information and HOA to be independently or individually verified. Don’t miss this gorgeous home.
Location
State TX
County Harris
Community Summerwood
Area Summerwood/Lakeshore
Rooms
Bedroom Description Primary Bed - 1st Floor,Walk-In Closet
Other Rooms Breakfast Room, Family Room, Formal Dining, Formal Living, Gameroom Up, Home Office/Study, Media
Master Bathroom Half Bath, Primary Bath: Double Sinks, Primary Bath: Separate Shower, Primary Bath: Soaking Tub, Secondary Bath(s): Double Sinks
Kitchen Breakfast Bar, Kitchen open to Family Room, Pantry
Interior
Interior Features Alarm System - Leased, Dryer Included, Formal Entry/Foyer, High Ceiling, Spa/Hot Tub, Washer Included
Heating Central Gas
Cooling Central Electric
Flooring Carpet, Laminate, Tile
Fireplaces Number 1
Fireplaces Type Gaslog Fireplace
Exterior
Exterior Feature Covered Patio/Deck, Fully Fenced, Patio/Deck, Sprinkler System, Subdivision Tennis Court
Garage Attached Garage
Garage Spaces 2.0
Pool Heated, In Ground
Roof Type Composition
Street Surface Concrete,Gutters
Private Pool Yes
Building
Lot Description Subdivision Lot
Story 2
Foundation Slab
Lot Size Range 0 Up To 1/4 Acre
Builder Name Westin Homes
Sewer Public Sewer
Water Water District
Structure Type Brick,Stone,Wood
New Construction No
Schools
Elementary Schools Centennial Elementary School (Humble)
Middle Schools Woodcreek Middle School
High Schools Summer Creek High School
School District 29 - Humble
Others
Senior Community No
Restrictions Deed Restrictions
Tax ID 129-514-002-0009
Ownership Full Ownership
Energy Description Attic Vents,Ceiling Fans,HVAC>13 SEER
Acceptable Financing Cash Sale, Conventional, FHA
Tax Rate 2.0302
Disclosures Mud, Sellers Disclosure
Listing Terms Cash Sale, Conventional, FHA
Financing Cash Sale,Conventional,FHA
Special Listing Condition Mud, Sellers Disclosure
Read Less Info
Want to know what your home might be worth? Contact us for a FREE valuation!

Tony Giglio
info@zelloo.comOur team is ready to help you sell your home for the highest possible price ASAP

Bought with AroundTown Properties Inc
GET MORE INFORMATION

Tony Giglio
Principal Broker | License ID: 3588319
Principal Broker License ID: 3588319



