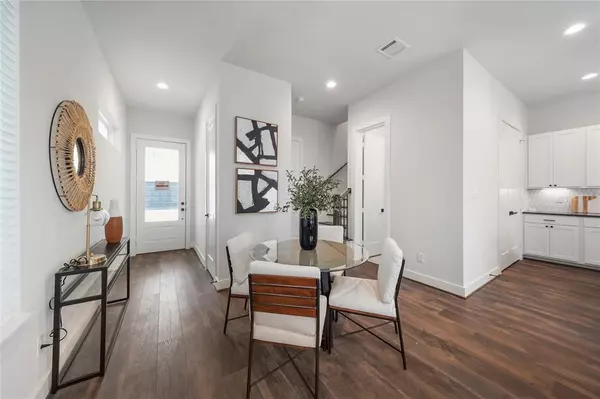For more information regarding the value of a property, please contact us for a free consultation.
Key Details
Property Type Single Family Home
Listing Status Sold
Purchase Type For Sale
Square Footage 1,870 sqft
Price per Sqft $195
Subdivision Highland Trails
MLS Listing ID 79369475
Sold Date 04/12/24
Style Contemporary/Modern,Traditional
Bedrooms 3
Full Baths 2
Half Baths 1
HOA Fees $99/mo
HOA Y/N 1
Year Built 2024
Lot Size 1,798 Sqft
Property Description
MOVE-IN READY! Highland Trails by Orchid Homes, is nestled in the heart of Acres Homes, one of Houston's most rapidly developing areas; sits a stunning 32 sfr modern farmhouse-style community with oversized shared driveways for an authentic neighborhood feel. Located near restaurants, parks, and major highways and easy to access all Houston offers. The second bedroom wall was emoved to create a secondary living space on the 2nd floor as showcased in this unit; this 3 bedroom, 2.5 bath home perfectly blends modern and classic design. The kitchen features shaker-style soft-close cabinetry, a designer tile backsplash, and stunning quartz waterfall island countertops. The primary bedroom is spacious and offers plenty of natural light, making it perfect for relaxation. The primary bathroom boasts a large walk-in shower with a soaking tub, double sinks, and sleek black chevron pattern cabinetry. Each home features a private backyard, perfect for enjoying the beautiful Texas weather.
Location
State TX
County Harris
Area Northwest Houston
Rooms
Bedroom Description All Bedrooms Up,Primary Bed - 2nd Floor,Walk-In Closet
Other Rooms Family Room, Kitchen/Dining Combo, Living Area - 1st Floor, Living Area - 2nd Floor, Living/Dining Combo, Utility Room in House
Master Bathroom Half Bath, Primary Bath: Double Sinks, Primary Bath: Soaking Tub
Kitchen Breakfast Bar, Island w/o Cooktop, Kitchen open to Family Room, Pantry, Soft Closing Cabinets, Under Cabinet Lighting, Walk-in Pantry
Interior
Interior Features Fire/Smoke Alarm, High Ceiling
Heating Central Gas
Cooling Central Electric
Flooring Carpet, Laminate, Tile
Exterior
Exterior Feature Back Green Space, Back Yard, Back Yard Fenced
Garage Attached Garage
Garage Spaces 2.0
Roof Type Composition
Street Surface Concrete
Private Pool No
Building
Lot Description Subdivision Lot
Faces East
Story 2
Foundation Slab
Lot Size Range 0 Up To 1/4 Acre
Builder Name Orchid Homes
Sewer Public Sewer
Water Public Water
Structure Type Vinyl
New Construction Yes
Schools
Elementary Schools Harris Academy
Middle Schools Hoffman Middle School
High Schools Eisenhower High School
School District 1 - Aldine
Others
Senior Community No
Restrictions Deed Restrictions
Tax ID NA
Ownership Full Ownership
Energy Description Ceiling Fans,Digital Program Thermostat,HVAC>13 SEER,Insulation - Batt
Acceptable Financing Cash Sale, Conventional, FHA, Investor, USDA Loan, VA
Disclosures No Disclosures
Listing Terms Cash Sale, Conventional, FHA, Investor, USDA Loan, VA
Financing Cash Sale,Conventional,FHA,Investor,USDA Loan,VA
Special Listing Condition No Disclosures
Read Less Info
Want to know what your home might be worth? Contact us for a FREE valuation!

Tony Giglio
info@zelloo.comOur team is ready to help you sell your home for the highest possible price ASAP

Bought with Truss Real Estate
GET MORE INFORMATION

Tony Giglio
Principal Broker | License ID: 3588319
Principal Broker License ID: 3588319



