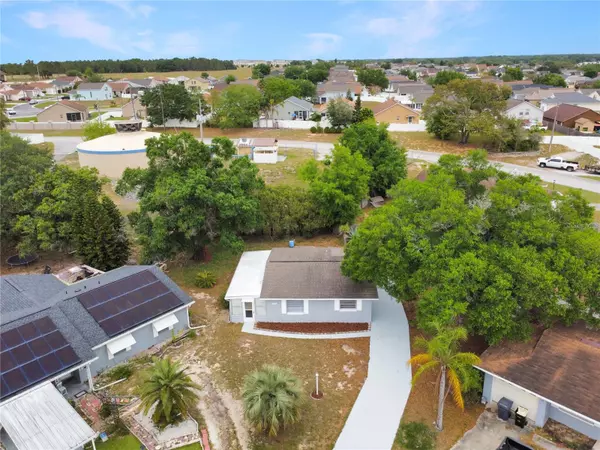For more information regarding the value of a property, please contact us for a free consultation.
Key Details
Sold Price $210,000
Property Type Single Family Home
Sub Type Single Family Residence
Listing Status Sold
Purchase Type For Sale
Square Footage 840 sqft
Price per Sqft $250
Subdivision Crescent Estates 01 Unit A Rep 01
MLS Listing ID S5101884
Sold Date 04/17/24
Bedrooms 2
Full Baths 1
Half Baths 1
Construction Status Appraisal,Financing,Inspections
HOA Fees $29/ann
HOA Y/N Yes
Originating Board Stellar MLS
Year Built 1977
Annual Tax Amount $1,894
Lot Size 6,969 Sqft
Acres 0.16
Lot Dimensions 56x98
Property Description
Welcome to Crescent Estates, where modern updates meet classic charm! Step into this delightful single-family home, recently refreshed inside and out, complete with a newly painted interior, exterior, and driveway. The roof, installed just 5 years ago, ensures peace of mind, while the AC unit, replaced in 2023, guarantees year-round comfort. Situated on a generous .16-acre lot, the landscaped grounds offer a serene backdrop to your daily life. Enter through the inviting Florida Room, perfect for entertaining guests, and discover a home designed for both function and style. Inside, the spacious living room welcomes you with tasteful tiling throughout the home. The open kitchen, adorned with matching appliances, beckons culinary adventures and offers convenient access to the rear yard and a convenient half bathroom. Venture further to find the split bedrooms, thoughtfully arranged for privacy, with the main bathroom nestled in between. Additionally, a separate laundry/utility room adds to the home's practicality. Conveniently located in the heart of Davenport, Florida, this home provides easy access to local amenities, including shops, restaurants, and the nearby I-4 for seamless commuting. Don't miss your chance to make this enchanting property yours. Schedule your showing today—act fast, as this listing won't stay on the market for long!
Location
State FL
County Polk
Community Crescent Estates 01 Unit A Rep 01
Zoning PUD
Rooms
Other Rooms Florida Room
Interior
Interior Features Ceiling Fans(s), Thermostat
Heating Central
Cooling Central Air
Flooring Ceramic Tile
Furnishings Unfurnished
Fireplace false
Appliance Dishwasher, Microwave, Range, Refrigerator
Laundry Inside, Laundry Room
Exterior
Exterior Feature Storage
Parking Features Driveway
Utilities Available BB/HS Internet Available, Cable Available, Electricity Available, Phone Available, Sewer Available, Water Available
Roof Type Shingle
Garage false
Private Pool No
Building
Lot Description Paved
Story 1
Entry Level One
Foundation Block
Lot Size Range 0 to less than 1/4
Sewer Public Sewer
Water Public
Structure Type Block
New Construction false
Construction Status Appraisal,Financing,Inspections
Schools
Elementary Schools Loughman Oaks Elem
Middle Schools Citrus Ridge
High Schools Ridge Community Senior High
Others
Pets Allowed Yes
Senior Community No
Ownership Fee Simple
Monthly Total Fees $29
Acceptable Financing Cash, Conventional, FHA, VA Loan
Membership Fee Required Required
Listing Terms Cash, Conventional, FHA, VA Loan
Special Listing Condition None
Read Less Info
Want to know what your home might be worth? Contact us for a FREE valuation!

Tony Giglio
info@zelloo.comOur team is ready to help you sell your home for the highest possible price ASAP

© 2025 My Florida Regional MLS DBA Stellar MLS. All Rights Reserved.
Bought with EXP REALTY LLC
GET MORE INFORMATION
Principal Broker | License ID: 3588319



