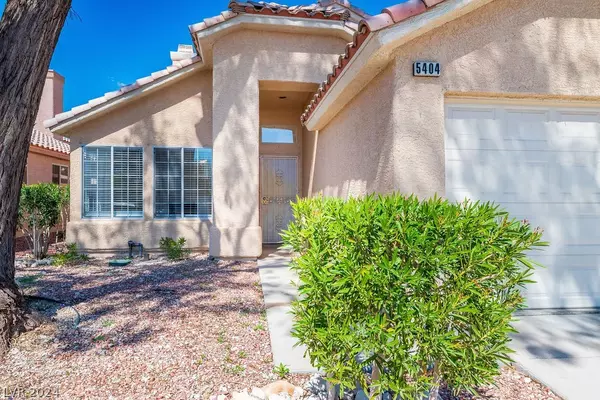For more information regarding the value of a property, please contact us for a free consultation.
Key Details
Sold Price $370,000
Property Type Single Family Home
Sub Type Single Family Residence
Listing Status Sold
Purchase Type For Sale
Square Footage 1,152 sqft
Price per Sqft $321
Subdivision Rancho Alta Mira
MLS Listing ID 2569883
Sold Date 04/26/24
Style One Story
Bedrooms 2
Full Baths 2
Construction Status RESALE
HOA Y/N Yes
Originating Board GLVAR
Year Built 1996
Annual Tax Amount $1,202
Lot Size 4,791 Sqft
Acres 0.11
Property Description
Experience the joy of living in this beautifully updated single-story home, where you'll find 2 bedrooms, 2 bathrooms, a sleek quartz kitchen countertop, and a spacious primary bedroom complete with a 4 piece primary bath and walk-in closet. Step outside to discover a lovely backyard with a covered patio, perfect for moments of peace and relaxation, surrounded by apricot and plum fruit trees. In the springtime, both trees burst into bloom with pretty flowers, adding a touch of natural beauty to your surroundings. This home promises both convenience and serenity, with its thoughtful layout, bright and airy atmosphere, and easy access to nearby amenities. Don't hesitate to seize the chance to make this warm and inviting home your own.
Location
State NV
County Clark County
Community Rancho Alta Mira
Zoning Single Family
Body of Water Public
Interior
Interior Features Bedroom on Main Level, Ceiling Fan(s), Primary Downstairs
Heating Central, Electric
Cooling Central Air, Electric
Flooring Carpet, Laminate, Luxury Vinyl, Luxury Vinyl Plank
Fireplaces Number 1
Fireplaces Type Living Room, Multi-Sided
Furnishings Unfurnished
Window Features Blinds
Appliance Dryer, Disposal, Gas Range, Microwave, Refrigerator, Washer
Laundry Electric Dryer Hookup, Main Level, Laundry Room
Exterior
Exterior Feature Porch, Patio, Private Yard, Sprinkler/Irrigation
Parking Features Attached, Garage, Garage Door Opener
Garage Spaces 2.0
Fence Back Yard, Chain Link
Pool None
Amenities Available None
Roof Type Tile
Porch Covered, Patio, Porch
Garage 1
Private Pool no
Building
Lot Description Drip Irrigation/Bubblers, < 1/4 Acre
Faces South
Story 1
Sewer Public Sewer
Water Public
Construction Status RESALE
Schools
Elementary Schools May, Ernest, May, Ernest
Middle Schools Lied
High Schools Cheyenne
Others
HOA Name Rancho Alta Mira
HOA Fee Include None
Tax ID 138-01-215-046
Acceptable Financing Cash, Conventional, FHA, VA Loan
Listing Terms Cash, Conventional, FHA, VA Loan
Financing FHA
Read Less Info
Want to know what your home might be worth? Contact us for a FREE valuation!

Tony Giglio
info@zelloo.comOur team is ready to help you sell your home for the highest possible price ASAP

Copyright 2024 of the Las Vegas REALTORS®. All rights reserved.
Bought with Jonathan Lightfoot • Rock Realty Group
GET MORE INFORMATION

Tony Giglio
Principal Broker | License ID: 3588319
Principal Broker License ID: 3588319



