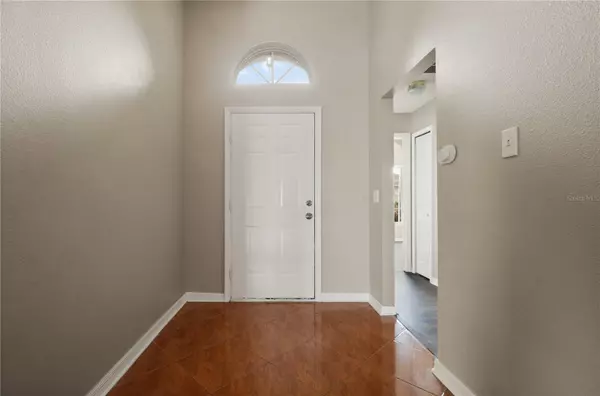For more information regarding the value of a property, please contact us for a free consultation.
Key Details
Sold Price $335,000
Property Type Single Family Home
Sub Type Single Family Residence
Listing Status Sold
Purchase Type For Sale
Square Footage 1,677 sqft
Price per Sqft $199
Subdivision Florida Pines Ph 03
MLS Listing ID O6193729
Sold Date 05/06/24
Bedrooms 4
Full Baths 2
Construction Status Appraisal,Financing,Inspections
HOA Fees $40/qua
HOA Y/N Yes
Originating Board Stellar MLS
Year Built 2003
Annual Tax Amount $2,443
Lot Size 6,534 Sqft
Acres 0.15
Property Description
WOW! Welcome home to this lovely four bedroom, two bathroom Davenport home located in the beautiful Florida Pines subdivision! From the minute you drive up you will see the freshly painted exterior. The interior is also newly painted and the updated, open concept kitchen with shaker cabinets features granite countertops and graphite stainless steel appliances. Large open living room and dining room boasts high vaulted ceilings which gives this home a very spacious living area. NEW luxury vinyl flooring was installed in all the bedrooms and bathrooms and new mirrors and lighting in both bathrooms. The spacious master bedroom has a walk-in closet and master bathroom has a large vanity, garden tub with separate stall shower. This property has a newer roof (2017), a brand new hot water heater (2024) and new AC system (2022). Outside, the generously sized backyard awaits your personal touch featuring a BRAND NEW vinyl fence, creating an ideal space for enjoying the Florida sunshine. The opportunity to add a pool enhances the appeal of this outdoor oasis. The unbeatable location along the bustling Highway 27 and I-4 corridor allows for a convenient commute to both Orlando and Tampa. With the enchantment of Disney just moments away, this home is a fantastic choice for those seeking a perfect balance between work and play. Don't miss the opportunity to own a piece of the coveted Florida lifestyle. Whether you're in search of a full-time residence or a vacation home, this property offers your ticket to the Florida dream. Schedule a showing today and make this charming retreat your own slice of paradise. Schedule your showing today!
Location
State FL
County Polk
Community Florida Pines Ph 03
Rooms
Other Rooms Breakfast Room Separate, Family Room, Great Room
Interior
Interior Features Cathedral Ceiling(s), Ceiling Fans(s), Eat-in Kitchen, High Ceilings, Kitchen/Family Room Combo, Living Room/Dining Room Combo, Open Floorplan
Heating Central, Electric
Cooling Central Air
Flooring Ceramic Tile, Laminate
Furnishings Unfurnished
Fireplace false
Appliance Dishwasher, Dryer, Microwave, Range, Refrigerator, Washer
Laundry In Garage
Exterior
Exterior Feature Irrigation System, Lighting, Sliding Doors, Sprinkler Metered
Garage Guest, Off Street, On Street, Open
Garage Spaces 2.0
Fence Vinyl
Community Features Park, Playground, Pool
Utilities Available Electricity Connected, Sewer Connected, Sprinkler Meter, Street Lights, Underground Utilities, Water Connected
Amenities Available Playground, Pool, Trail(s)
View Garden, Trees/Woods
Roof Type Shingle
Porch Rear Porch
Attached Garage true
Garage true
Private Pool No
Building
Lot Description Cleared, Corner Lot, In County, Landscaped, Paved
Story 1
Entry Level One
Foundation Block
Lot Size Range 0 to less than 1/4
Sewer Public Sewer
Water Public
Architectural Style Contemporary, Florida
Structure Type Block
New Construction false
Construction Status Appraisal,Financing,Inspections
Schools
Elementary Schools Davenport Elem
Middle Schools Citrus Ridge
High Schools Davenport High School
Others
Pets Allowed Cats OK, Dogs OK
HOA Fee Include Management,Recreational Facilities
Senior Community No
Pet Size Large (61-100 Lbs.)
Ownership Fee Simple
Monthly Total Fees $40
Acceptable Financing Cash, Conventional, FHA, VA Loan
Membership Fee Required Required
Listing Terms Cash, Conventional, FHA, VA Loan
Num of Pet 4
Special Listing Condition None
Read Less Info
Want to know what your home might be worth? Contact us for a FREE valuation!

Tony Giglio
info@zelloo.comOur team is ready to help you sell your home for the highest possible price ASAP

© 2024 My Florida Regional MLS DBA Stellar MLS. All Rights Reserved.
Bought with AGENT TRUST REALTY CORPORATION
GET MORE INFORMATION

Tony Giglio
Principal Broker | License ID: 3588319
Principal Broker License ID: 3588319



