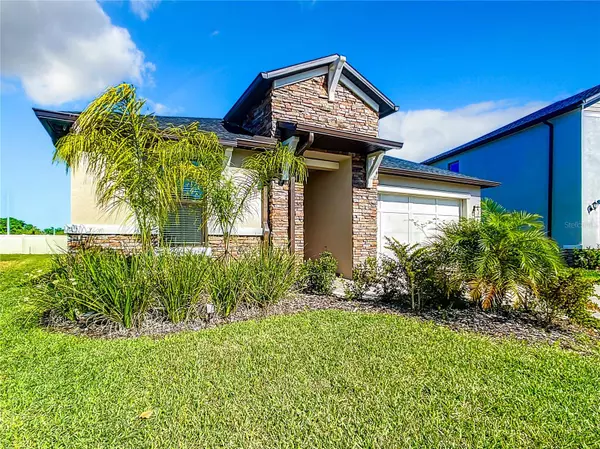For more information regarding the value of a property, please contact us for a free consultation.
Key Details
Sold Price $550,000
Property Type Single Family Home
Sub Type Single Family Residence
Listing Status Sold
Purchase Type For Sale
Square Footage 2,156 sqft
Price per Sqft $255
Subdivision Mitchell 54 West Ph 3
MLS Listing ID T3515419
Sold Date 05/09/24
Bedrooms 4
Full Baths 3
Construction Status Inspections
HOA Fees $40/qua
HOA Y/N Yes
Originating Board Stellar MLS
Year Built 2022
Annual Tax Amount $9,500
Lot Size 7,405 Sqft
Acres 0.17
Property Description
One or more photo(s) has been virtually staged. Welcome to 8181 Olympic Stone Circle, nestled in beautiful Bryant Square! This 3 bed, 3 full bath home comes with a flex/bonus room customizing the versatile study to suit your preferences or turn it into a 4th bedroom providing enough space for the whole family. Once you step into this modern single-story home, you’ll find it’s drenched in natural light with an open floor plan offering a seamless flow for the perfect everyday living. The stunning chef's kitchen has upgraded Quartz countertops, gas cooktop, a farmhouse sink and ample room to entertain with a large island, nook and spacious pantry. The home also comes with a large laundry room, GE Brand washer/dryer and fans installed in every room. The large outdoor covered patio offers plenty of space where you can relax and enjoy the stunning sunsets after a long day and enjoy family barbecues and views of the nearby pond. Bryant Square is a master-planned community in the heart of New Port Richey offering a playground, park, and pool. Your new home provides easy access to grocery stores, shopping, dining, golf courses, beaches and more. Move in today and start making memories tomorrow!
Location
State FL
County Pasco
Community Mitchell 54 West Ph 3
Zoning MPUD
Rooms
Other Rooms Bonus Room, Den/Library/Office
Interior
Interior Features Crown Molding, Dry Bar, Kitchen/Family Room Combo, Living Room/Dining Room Combo, Open Floorplan, Primary Bedroom Main Floor, Split Bedroom, Thermostat, Tray Ceiling(s), Walk-In Closet(s)
Heating Electric, Natural Gas
Cooling Central Air
Flooring Carpet, Tile
Fireplace false
Appliance Bar Fridge, Convection Oven, Dishwasher, Disposal, Dryer, Microwave, Refrigerator, Washer
Laundry Inside, Laundry Room
Exterior
Exterior Feature Irrigation System, Lighting, Sidewalk
Garage Spaces 2.0
Community Features Deed Restrictions, Park, Playground, Pool, Sidewalks
Utilities Available BB/HS Internet Available, Cable Available, Cable Connected, Electricity Available, Electricity Connected, Sewer Available, Sewer Connected, Street Lights, Water Available, Water Connected
Waterfront false
Roof Type Shingle
Attached Garage true
Garage true
Private Pool No
Building
Story 1
Entry Level One
Foundation Slab
Lot Size Range 0 to less than 1/4
Builder Name Lennar
Sewer Public Sewer
Water Public
Structure Type Block,Concrete,Stucco
New Construction false
Construction Status Inspections
Schools
Elementary Schools Seven Springs Elementary-Po
Middle Schools Seven Springs Middle-Po
High Schools J.W. Mitchell High-Po
Others
Pets Allowed Cats OK, Dogs OK, Yes
Senior Community No
Ownership Fee Simple
Monthly Total Fees $40
Acceptable Financing Cash, Conventional, FHA, USDA Loan, VA Loan
Membership Fee Required Required
Listing Terms Cash, Conventional, FHA, USDA Loan, VA Loan
Special Listing Condition None
Read Less Info
Want to know what your home might be worth? Contact us for a FREE valuation!

Tony Giglio
info@zelloo.comOur team is ready to help you sell your home for the highest possible price ASAP

© 2024 My Florida Regional MLS DBA Stellar MLS. All Rights Reserved.
Bought with SILVER TRIDENT REALTY
GET MORE INFORMATION

Tony Giglio
Principal Broker | License ID: 3588319
Principal Broker License ID: 3588319



