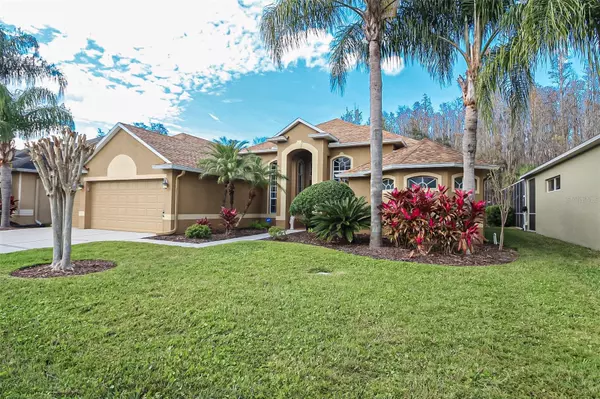For more information regarding the value of a property, please contact us for a free consultation.
Key Details
Sold Price $639,900
Property Type Single Family Home
Sub Type Single Family Residence
Listing Status Sold
Purchase Type For Sale
Square Footage 2,498 sqft
Price per Sqft $256
Subdivision Seven Oaks Prcl S-7B
MLS Listing ID T3504480
Sold Date 05/13/24
Bedrooms 4
Full Baths 3
Construction Status Appraisal,Financing,Inspections
HOA Fees $11/ann
HOA Y/N Yes
Originating Board Stellar MLS
Year Built 2005
Annual Tax Amount $7,106
Lot Size 7,840 Sqft
Acres 0.18
Property Description
A gem of a home in the Seven Oaks community, offering you 4 spacious bedrooms, 3 baths and a 3 car garage a gorgeous SOLAR HEATED POOL with SPA and OUTDOOR KITCHEN all overlooking wooded conservation and a pond, this opportunity is hard to come by. Keep reading for all the details this home includes. Entering through the beautiful 8ft front door you immediately feel the openness of the high ceilings and all the light from the many windows and French doors in the living room leading out to the lanai. The large kitchen with island and a breakfast bar offers plenty of work space, all stainless appliances and room for casual dining. Kitchen and family room together create an entertaining area that can accommodate a party, no problem. The Family room is already wired for multiple speakers and can easily fit your large TV screen. Windows overlook the backyard, and the breakfast nook provides additional eating space with sliders leading out to the lanai. 2 nice sized bedrooms share a full bath on one side of the house. On the other side of the house is an additional bedroom with built in closet organizer and another full bath offering access to and from the lanai. The grand primary bedroom includes a door to the lanai and large window overlooking the lovely pool and conservation as well as a walk in closet and another closet with built ins. The en-suite bath enhances the space with large shower, garden tub and lots of storage space. Plantation shutters further enhance the many windows. That's just the start because the outside space wraps up the entire package with an inviting covered lanai with travertine tiles, an outdoor kitchen with bar seating, a grill, a kegerator, and room for an additional outdoor fridge. A beautiful pool and spa heated by solar panels and all overlooking wooded conservation and pond. Adding to all this is the 3 car garage offering lots of room for multiple vehicles and toys of your choice. The roof was replaced 5 years ago, A/C replaced in 2017, new 50 gallon water heater in December of 2023, new pool pump within the last couple of years. Nestled in the Shoregrass section of Seven Oaks across from small park and playground you have privacy behind and all the amenities of Seven Oaks nearby. The community offers a lap pool, large slide, cabanas a full locker room, a kiddie splash area, clubhouse with small cafe accessible from pool, fitness center and game/party room. Additionally there is a large playground and 5 har-tru tennis courts. Low HOA fee keeps this community one of the best values in the area. Prime location adds easy access to 75 north or south, 2 large hospitals within a mile or so, quick access to shopping and dining and the county is adding a new library next to the elementary school in the community. With all this, you can't beat living in Seven Oaks in Wesley Chapel and enjoying all this beautiful home has to offer.
Location
State FL
County Pasco
Community Seven Oaks Prcl S-7B
Zoning MPUD
Rooms
Other Rooms Family Room, Formal Dining Room Separate, Formal Living Room Separate, Inside Utility
Interior
Interior Features Built-in Features, Ceiling Fans(s), Coffered Ceiling(s), High Ceilings, Kitchen/Family Room Combo, Primary Bedroom Main Floor, Solid Surface Counters, Split Bedroom, Walk-In Closet(s), Window Treatments
Heating Electric
Cooling Central Air
Flooring Carpet, Ceramic Tile
Furnishings Unfurnished
Fireplace false
Appliance Built-In Oven, Cooktop, Dishwasher, Disposal, Dryer, Electric Water Heater, Kitchen Reverse Osmosis System, Microwave, Refrigerator, Washer, Water Softener
Laundry Electric Dryer Hookup, Inside, Laundry Room
Exterior
Exterior Feature Irrigation System, Outdoor Kitchen, Sidewalk, Sliding Doors
Parking Features Driveway, Garage Door Opener
Garage Spaces 3.0
Pool Gunite, Heated, In Ground, Screen Enclosure, Solar Heat, Tile
Community Features Association Recreation - Owned, Clubhouse, Deed Restrictions, Fitness Center, Gated Community - No Guard, Irrigation-Reclaimed Water, Playground, Pool, Sidewalks, Tennis Courts
Utilities Available BB/HS Internet Available, Cable Connected, Electricity Connected, Sewer Connected, Sprinkler Recycled, Street Lights, Underground Utilities, Water Connected
Amenities Available Clubhouse, Fitness Center, Playground, Pool, Tennis Court(s)
View Y/N 1
View Trees/Woods
Roof Type Shingle
Porch Covered, Rear Porch, Screened
Attached Garage true
Garage true
Private Pool Yes
Building
Lot Description Conservation Area, Landscaped, Sidewalk, Paved
Entry Level One
Foundation Slab
Lot Size Range 0 to less than 1/4
Builder Name Mercedes
Sewer Public Sewer
Water Public
Structure Type Block,Stucco
New Construction false
Construction Status Appraisal,Financing,Inspections
Schools
Elementary Schools Seven Oaks Elementary-Po
Middle Schools Cypress Creek Middle School
High Schools Cypress Creek High-Po
Others
Pets Allowed Cats OK, Dogs OK
HOA Fee Include Pool,Recreational Facilities
Senior Community No
Ownership Fee Simple
Monthly Total Fees $11
Acceptable Financing Cash, Conventional, FHA
Membership Fee Required Required
Listing Terms Cash, Conventional, FHA
Special Listing Condition None
Read Less Info
Want to know what your home might be worth? Contact us for a FREE valuation!

Tony Giglio
info@zelloo.comOur team is ready to help you sell your home for the highest possible price ASAP

© 2025 My Florida Regional MLS DBA Stellar MLS. All Rights Reserved.
Bought with LPT REALTY
GET MORE INFORMATION
Principal Broker | License ID: 3588319



