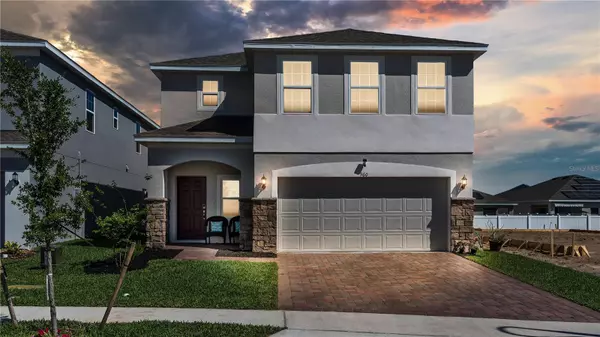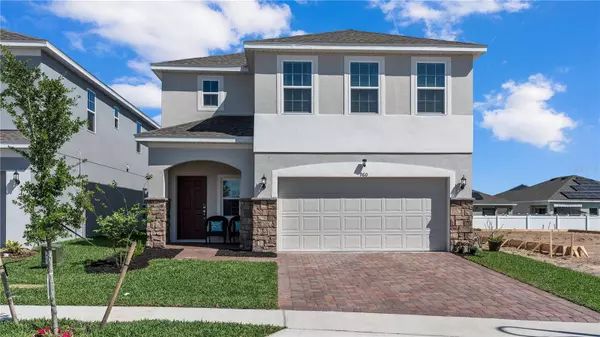For more information regarding the value of a property, please contact us for a free consultation.
Key Details
Sold Price $420,000
Property Type Single Family Home
Sub Type Single Family Residence
Listing Status Sold
Purchase Type For Sale
Square Footage 2,440 sqft
Price per Sqft $172
Subdivision Preservation Pointe Ph 4
MLS Listing ID P4929872
Sold Date 05/31/24
Bedrooms 4
Full Baths 2
Half Baths 1
HOA Fees $68/qua
HOA Y/N Yes
Originating Board Stellar MLS
Year Built 2023
Annual Tax Amount $840
Lot Size 4,356 Sqft
Acres 0.1
Property Description
Experience unparalleled modern living in this practically new, exquisite residence located in the thriving heart of Davenport, merely a stone's throw away from the enchanting Disney and the bustling Posner Park's shopping extravaganza. This home, constructed less than a year ago, exudes sophistication with its upgraded Luxury Vinyl Plank flooring, setting a new standard in stylish yet durable living spaces. The craftsmanship is evident in the large, opulent baseboards and the pristine granite countertops that adorn the chef-inspired kitchen, promising a culinary adventure for every meal. The exterior impresses with a meticulously pavered driveway, enhancing the home's curb appeal. Boasting four spacious bedrooms, a versatile large loft, and an additional room with doors, this abode offers ample space for an office, playroom, or a tranquil retreat. Its move-in readiness eliminates the wait of construction, complemented by a transferrable warranty for peace of mind. Embrace the luxury of modern living in this prime Davenport locale, where every detail reflects the epitome of quality and convenience.
Location
State FL
County Polk
Community Preservation Pointe Ph 4
Rooms
Other Rooms Bonus Room
Interior
Interior Features Eat-in Kitchen, High Ceilings, Kitchen/Family Room Combo, Open Floorplan, PrimaryBedroom Upstairs, Smart Home, Solid Wood Cabinets, Stone Counters, Thermostat, Walk-In Closet(s), Window Treatments
Heating Central
Cooling Central Air
Flooring Carpet, Luxury Vinyl
Fireplace false
Appliance Convection Oven, Dishwasher, Disposal, Dryer, Electric Water Heater, Microwave, Refrigerator, Washer
Laundry Inside, Laundry Room, Upper Level
Exterior
Exterior Feature Irrigation System, Sliding Doors
Parking Features Driveway
Garage Spaces 2.0
Community Features Community Mailbox, Playground, Sidewalks
Utilities Available Electricity Connected, Sewer Connected, Water Connected
Amenities Available Park, Playground
Roof Type Shingle
Porch Covered, Front Porch, Porch
Attached Garage true
Garage true
Private Pool No
Building
Lot Description Landscaped, Sidewalk
Entry Level Two
Foundation Slab
Lot Size Range 0 to less than 1/4
Sewer Public Sewer
Water Public
Structure Type Block,Stucco,Wood Frame
New Construction false
Schools
Elementary Schools Davenport School Of The Arts
Middle Schools Davenport School Of The Arts
Others
Pets Allowed Yes
Senior Community No
Ownership Fee Simple
Monthly Total Fees $68
Acceptable Financing Cash, Conventional, FHA, VA Loan
Membership Fee Required Required
Listing Terms Cash, Conventional, FHA, VA Loan
Special Listing Condition None
Read Less Info
Want to know what your home might be worth? Contact us for a FREE valuation!

Tony Giglio
info@zelloo.comOur team is ready to help you sell your home for the highest possible price ASAP

© 2025 My Florida Regional MLS DBA Stellar MLS. All Rights Reserved.
Bought with LPT REALTY
GET MORE INFORMATION
Principal Broker | License ID: 3588319



