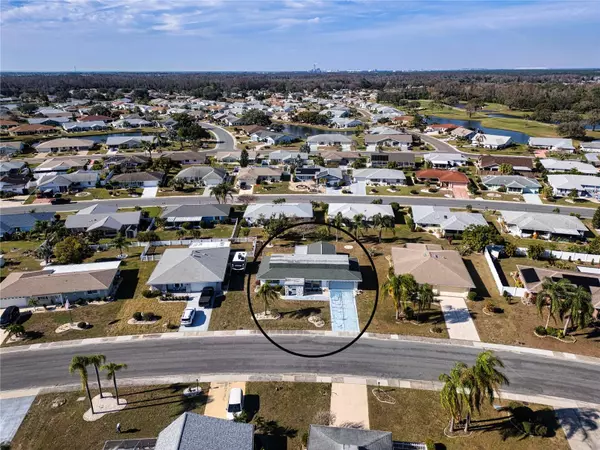For more information regarding the value of a property, please contact us for a free consultation.
Key Details
Sold Price $259,000
Property Type Single Family Home
Sub Type Single Family Residence
Listing Status Sold
Purchase Type For Sale
Square Footage 1,771 sqft
Price per Sqft $146
Subdivision Del Webbs Sun City Florida Un
MLS Listing ID T3501010
Sold Date 06/05/24
Bedrooms 2
Full Baths 2
Construction Status Appraisal,Financing,Inspections
HOA Y/N No
Originating Board Stellar MLS
Year Built 1976
Annual Tax Amount $1,171
Lot Size 9,147 Sqft
Acres 0.21
Lot Dimensions 82x110
Property Description
MOTIVATED All inspections complete and ready to GO! Four point done. This super clean property is move in ready. Yes you can have a fence! Featuring newer kitchen, spacious living room, great room, dining room, huge laundry room, screened in lanai overlooking patio and yard. This home has been maintained nicely. Great Snowbird or rental property. No HOA here, one time capital fund fee $3000, $333 per person Sun City Center annual dues. Fifty Five plus community. Electrical 2018, AC 2022, Roof 2014, replumbed. 4 point ready for insurance. Sun City Center is a golf cart community, close to Tampa and St. Pete airports. Dr.s, hospital, transportation available. Sun City Center offers over 200 clubs including Pickle Ball, Lawn Bowling, Tennis, Softball, Basketball. Three pools located at the Main Campus. Ourdoor pool, indoor lap and walking pool for therapeutic healing. Two hot tubs, snack bar all easily accessible by car or golf cart. Come on down to Florida and put your touch on this very affordable property.
Location
State FL
County Hillsborough
Community Del Webbs Sun City Florida Un
Zoning RSC-6
Interior
Interior Features Ceiling Fans(s), Eat-in Kitchen, Open Floorplan, Primary Bedroom Main Floor, Solid Wood Cabinets, Window Treatments
Heating Central
Cooling Central Air
Flooring Carpet, Tile
Fireplace false
Appliance Dishwasher, Dryer, Electric Water Heater, Microwave, Range, Refrigerator, Washer
Laundry Laundry Room
Exterior
Exterior Feature Other
Garage Spaces 2.0
Community Features Association Recreation - Owned, Clubhouse, Fitness Center, Golf Carts OK, Golf, Handicap Modified, Pool, Racquetball, Restaurant, Tennis Courts, Wheelchair Access
Utilities Available Cable Available, Electricity Connected, Sewer Connected
Roof Type Membrane,Shingle
Attached Garage true
Garage true
Private Pool No
Building
Story 1
Entry Level One
Foundation Slab
Lot Size Range 0 to less than 1/4
Sewer Public Sewer
Water None
Structure Type Block
New Construction false
Construction Status Appraisal,Financing,Inspections
Others
Pets Allowed Cats OK, Dogs OK
Senior Community Yes
Ownership Fee Simple
Monthly Total Fees $27
Acceptable Financing Cash, Conventional, FHA, VA Loan
Membership Fee Required None
Listing Terms Cash, Conventional, FHA, VA Loan
Special Listing Condition None
Read Less Info
Want to know what your home might be worth? Contact us for a FREE valuation!

Tony Giglio
info@zelloo.comOur team is ready to help you sell your home for the highest possible price ASAP

© 2024 My Florida Regional MLS DBA Stellar MLS. All Rights Reserved.
Bought with LPT REALTY
GET MORE INFORMATION

Tony Giglio
Principal Broker | License ID: 3588319
Principal Broker License ID: 3588319



