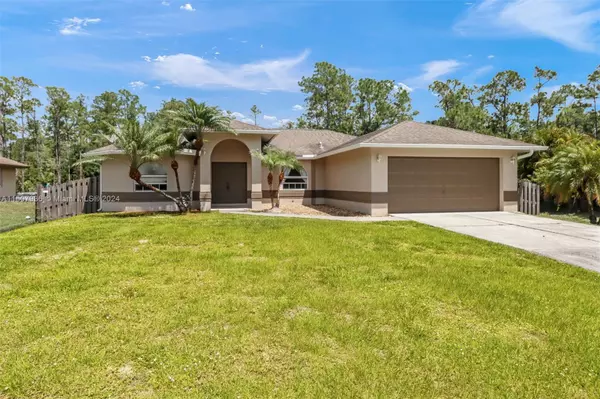For more information regarding the value of a property, please contact us for a free consultation.
Key Details
Sold Price $449,000
Property Type Single Family Home
Sub Type Single Family Residence
Listing Status Sold
Purchase Type For Sale
Square Footage 1,708 sqft
Price per Sqft $262
Subdivision Golden Gate Estates
MLS Listing ID A11507936
Sold Date 06/07/24
Style Detached,One Story
Bedrooms 3
Full Baths 2
Construction Status Resale
HOA Y/N No
Year Built 2004
Annual Tax Amount $3,091
Tax Year 2022
Contingent Pending Inspections
Lot Size 1.140 Acres
Property Description
BRAND NEW ROOF to be completed May 2024. This home is situated on over 1 acre of private land. It’s a 3-bed, 2-bath residence offering over 1700 square feet of living space & desirable features. You'll be greeted by a spacious open floor plan that seamlessly connects the living & dining areas, creating a welcoming space for gatherings & relaxation. The kitchen boasts sleek appliances, adding a touch of modern style. The primary bedroom is a true retreat, complete with a separate tub & shower, his & her sinks, & a generous walk-in closet. The double front doors enhance the curb appeal, while the screened-in back patio & fully fenced backyard offer a private outdoor oasis. With its expansive lot & comfortable living space, this home is perfect for those seeking a peaceful retreat.
Location
State FL
County Collier County
Community Golden Gate Estates
Area 5940 Florida Other
Interior
Interior Features Bedroom on Main Level, First Floor Entry, Main Level Primary, Split Bedrooms, Walk-In Closet(s)
Heating Central
Cooling Central Air
Flooring Carpet, Tile, Vinyl
Furnishings Unfurnished
Appliance Dryer, Dishwasher, Electric Range, Microwave, Refrigerator, Washer
Exterior
Exterior Feature Enclosed Porch, Fence, Patio, Room For Pool, Storm/Security Shutters
Garage Attached
Garage Spaces 2.0
Pool None
Waterfront No
View Other
Roof Type Shingle
Porch Patio, Porch, Screened
Garage Yes
Building
Lot Description 1-2 Acres
Faces South
Story 1
Sewer Septic Tank
Water Well
Architectural Style Detached, One Story
Structure Type Stucco
Construction Status Resale
Others
Pets Allowed No Pet Restrictions, Yes
Senior Community No
Tax ID 39714240004
Acceptable Financing Cash, Conventional, FHA, VA Loan
Listing Terms Cash, Conventional, FHA, VA Loan
Financing Conventional
Pets Description No Pet Restrictions, Yes
Read Less Info
Want to know what your home might be worth? Contact us for a FREE valuation!

Tony Giglio
info@zelloo.comOur team is ready to help you sell your home for the highest possible price ASAP
Bought with Non-MLS Member
GET MORE INFORMATION

Tony Giglio
Principal Broker | License ID: 3588319
Principal Broker License ID: 3588319



