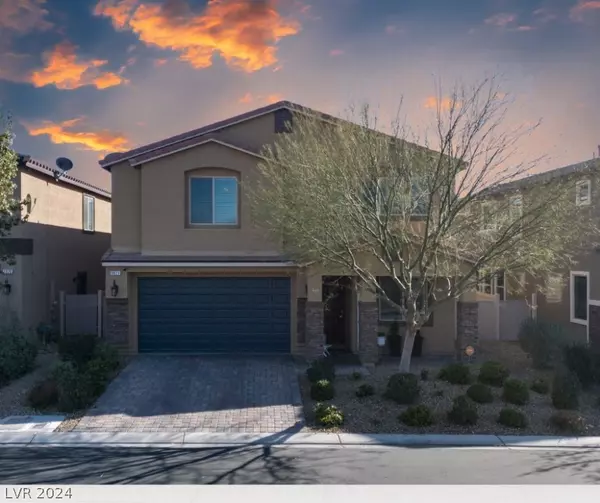For more information regarding the value of a property, please contact us for a free consultation.
Key Details
Sold Price $505,000
Property Type Single Family Home
Sub Type Single Family Residence
Listing Status Sold
Purchase Type For Sale
Square Footage 3,076 sqft
Price per Sqft $164
Subdivision Runvee Hobart East Parcel 3B
MLS Listing ID 2567109
Sold Date 06/11/24
Style Two Story
Bedrooms 5
Full Baths 2
Three Quarter Bath 1
Construction Status RESALE
HOA Fees $70/mo
HOA Y/N Yes
Originating Board GLVAR
Year Built 2016
Annual Tax Amount $3,158
Lot Size 4,791 Sqft
Acres 0.11
Property Description
Step into your sanctuary with this rare 5-bedroom, 3-bathroom, 2-story home featuring a 2-car garage plus fully paid off solar panels! Enjoy the living space of just over 3000 sqft. Entering through the foyer, formal dining room, to the kitchen boasting granite countertops, an island, breakfast bar, garden window, walk-in pantry, seamlessly flowing into the open family room. One bedroom is conveniently located downstairs for versatility. Upstairs, the loft offers limitless possibilities for relaxation/recreation. The oversized primary bedroom showcases dual bathroom sinks, a separate tub/shower and a walk-in closet. Freshly painted throughout plus a newer water heater installed just this year. Step outside to the meticulously landscaped backyard, a tranquil retreat complemented by a covered patio. With its impeccable features, this home presents an opportunity not to be missed! Schedule your viewing today and step into the lifestyle you've been dreaming of!
Location
State NV
County Clark County
Community The Villages
Zoning Single Family
Body of Water Public
Interior
Interior Features Atrium, Bedroom on Main Level, Ceiling Fan(s), Window Treatments
Heating Central, Gas
Cooling Central Air, Electric
Flooring Carpet, Tile
Furnishings Unfurnished
Window Features Plantation Shutters
Appliance Dishwasher, Disposal, Gas Range, Microwave, Water Softener Owned
Laundry Electric Dryer Hookup, Laundry Room, Upper Level
Exterior
Exterior Feature Patio, Private Yard
Parking Features Attached, Finished Garage, Garage, Garage Door Opener, Inside Entrance
Garage Spaces 2.0
Fence Back Yard, Vinyl
Pool None
Utilities Available Underground Utilities
Amenities Available Basketball Court, Barbecue
Roof Type Tile
Porch Covered, Patio
Garage 1
Private Pool no
Building
Lot Description Desert Landscaping, Landscaped, Synthetic Grass, < 1/4 Acre
Faces North
Story 2
Sewer Public Sewer
Water Public
Construction Status RESALE
Schools
Elementary Schools Dickens, D. L. Dusty, Dickens, D. L. Dusty
Middle Schools Findlay Clifford O.
High Schools Mojave
Others
HOA Name The Villages
HOA Fee Include None
Tax ID 123-30-810-176
Security Features Security System Leased
Acceptable Financing Cash, Conventional, FHA, VA Loan
Listing Terms Cash, Conventional, FHA, VA Loan
Financing FHA
Read Less Info
Want to know what your home might be worth? Contact us for a FREE valuation!

Tony Giglio
info@zelloo.comOur team is ready to help you sell your home for the highest possible price ASAP

Copyright 2024 of the Las Vegas REALTORS®. All rights reserved.
Bought with Evangeline J. Genio • BHHS Nevada Properties
GET MORE INFORMATION

Tony Giglio
Principal Broker | License ID: 3588319
Principal Broker License ID: 3588319



