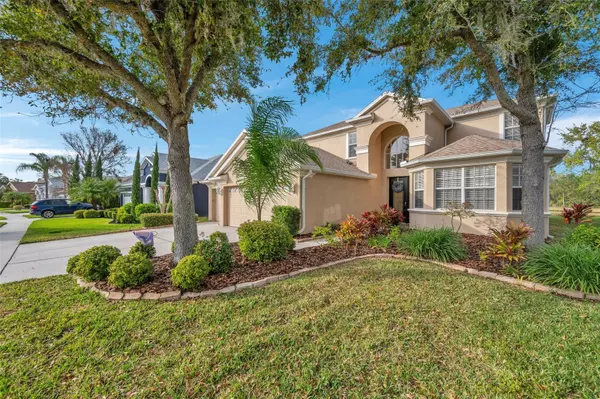For more information regarding the value of a property, please contact us for a free consultation.
Key Details
Sold Price $665,000
Property Type Single Family Home
Sub Type Single Family Residence
Listing Status Sold
Purchase Type For Sale
Square Footage 3,214 sqft
Price per Sqft $206
Subdivision Seven Oaks Prcl S-9 A A-6 B-6
MLS Listing ID T3508993
Sold Date 06/12/24
Bedrooms 5
Full Baths 3
HOA Fees $7/ann
HOA Y/N Yes
Originating Board Stellar MLS
Year Built 2005
Annual Tax Amount $5,540
Lot Size 6,969 Sqft
Acres 0.16
Property Description
Welcome to Seven Oak Community, where this home is nestled in the flourishing core of Wesley Chapel! This 5-bedroom, 3 full bath, 3-car garage residence offers an ecstatic view from the backyard, welcoming you to your future abode. With Newer Humid Controllable AC and ROOF completed in 2021, peace of mind comes standard. Upon entering, a lovely Dining Room awaits on your right, while a cozy Living Room beckons. Stepping forward, you'll be greeted by a picturesque pond visible from the wide-open FAMILY ROOM boasting HIGH CEILINGS. To the right, a spacious and inviting KITCHEN awaits with a large pantry. Step outside onto the SCREENED PATIO, the perfect spot to savor peaceful moments and indulge in some barbecue delights. The MASTER BEDROOM, complete with an ensuite bathroom, graces the first floor, offering serene views of the pond through its windows. Another bedroom resides on the opposite side of the first floor, while the remaining 3 BEDROOMS await on the second floor alongside an airy LOFT.
Additional features of the home include EXTREMELY LOW HOA FEES paid annually. Experience convenience like never before with (5 Minutes) EASY ACCESS to I-275, downtown, shopping malls, restaurants, hospitals, sports facilities, and more. No need to venture far for a resort-like experience, as Seven Oaks offers fantastic AMENITIES for its residents.
Seize this exceptional opportunity and schedule your potential home showing today!
Location
State FL
County Pasco
Community Seven Oaks Prcl S-9 A A-6 B-6
Zoning MPUD
Interior
Interior Features Ceiling Fans(s), High Ceilings, Kitchen/Family Room Combo, Living Room/Dining Room Combo, Primary Bedroom Main Floor, Solid Wood Cabinets, Stone Counters, Thermostat, Walk-In Closet(s)
Heating Central, Electric
Cooling Central Air, Humidity Control
Flooring Tile, Wood
Fireplace false
Appliance Built-In Oven, Cooktop, Dishwasher, Disposal, Dryer, Electric Water Heater, Microwave, Range Hood, Refrigerator, Washer, Water Filtration System, Water Purifier
Laundry Laundry Room
Exterior
Exterior Feature Balcony, Irrigation System
Garage Spaces 3.0
Community Features Clubhouse, Fitness Center, Playground, Pool, Sidewalks, Tennis Courts, Wheelchair Access
Utilities Available Cable Available, Electricity Connected, Phone Available, Sewer Connected, Water Connected
Waterfront Description Pond
View Y/N 1
Water Access 1
Water Access Desc Pond
View Garden, Water
Roof Type Shingle
Porch Covered, Patio, Screened
Attached Garage true
Garage true
Private Pool No
Building
Lot Description Conservation Area
Entry Level Two
Foundation Slab
Lot Size Range 0 to less than 1/4
Sewer Public Sewer
Water Public
Structure Type Stucco,Wood Frame
New Construction false
Schools
Elementary Schools Seven Oaks Elementary-Po
Middle Schools Cypress Creek Middle School
High Schools Cypress Creek High-Po
Others
Pets Allowed Yes
Senior Community No
Ownership Fee Simple
Monthly Total Fees $7
Membership Fee Required Required
Special Listing Condition None
Read Less Info
Want to know what your home might be worth? Contact us for a FREE valuation!

Tony Giglio
info@zelloo.comOur team is ready to help you sell your home for the highest possible price ASAP

© 2025 My Florida Regional MLS DBA Stellar MLS. All Rights Reserved.
Bought with FUTURE HOME REALTY INC
GET MORE INFORMATION
Principal Broker | License ID: 3588319



