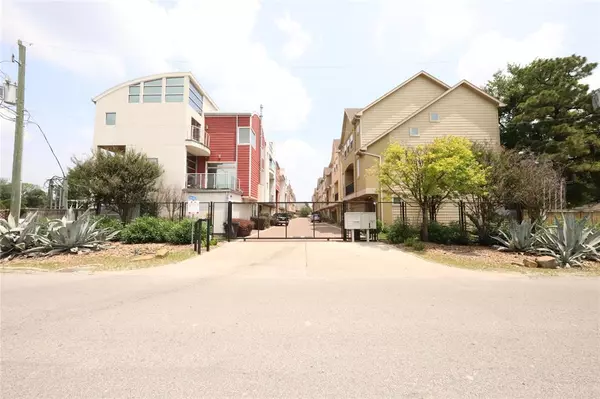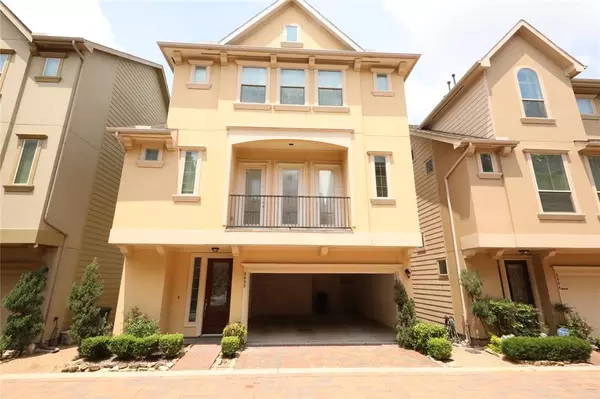For more information regarding the value of a property, please contact us for a free consultation.
Key Details
Property Type Single Family Home
Listing Status Sold
Purchase Type For Sale
Square Footage 2,282 sqft
Price per Sqft $167
Subdivision Fairdale Place Estates
MLS Listing ID 83733416
Sold Date 06/17/24
Style Contemporary/Modern
Bedrooms 3
Full Baths 3
Half Baths 1
HOA Fees $125/ann
HOA Y/N 1
Year Built 2013
Annual Tax Amount $9,443
Tax Year 2023
Lot Size 1,511 Sqft
Acres 0.0347
Property Description
Magnificent Galleria-area home! High ceilings, and large windows throughout. Open concept 2nd floor, hardwood floors, upgraded backsplash & counters, gas cooktop, SS appliances. Custom 2nd-floor laundry room! Spacious Master & Master Bath with Vaulted ceilings & huge walk-in closet. Great location in desirable Galleria area, convenient to restaurants, shopping, and downtown. Gated community, 2-car garage, additional parking available. Flagstone Patio off of first-floor bedroom/office with full bath & large closet. Washer and dryer included.
Location
State TX
County Harris
Area Galleria
Rooms
Bedroom Description 1 Bedroom Down - Not Primary BR,1 Bedroom Up,Primary Bed - 3rd Floor
Other Rooms Breakfast Room, Kitchen/Dining Combo, Living Area - 2nd Floor, Living/Dining Combo, Utility Room in House
Master Bathroom Primary Bath: Double Sinks, Primary Bath: Separate Shower, Secondary Bath(s): Tub/Shower Combo
Kitchen Breakfast Bar, Kitchen open to Family Room
Interior
Interior Features 2 Staircases, Alarm System - Owned, Fire/Smoke Alarm, High Ceiling
Heating Central Gas
Cooling Central Electric
Flooring Carpet, Tile, Wood
Exterior
Exterior Feature Balcony
Garage Attached Garage
Garage Spaces 2.0
Garage Description Additional Parking
Roof Type Composition
Street Surface Curbs
Accessibility Automatic Gate, Manned Gate
Private Pool No
Building
Lot Description Patio Lot, Subdivision Lot
Faces North
Story 3
Foundation Slab
Lot Size Range 0 Up To 1/4 Acre
Builder Name KHovnanian Home
Sewer Public Sewer
Water Public Water
Structure Type Cement Board,Stucco
New Construction No
Schools
Elementary Schools Pilgrim Academy
Middle Schools Tanglewood Middle School
High Schools Wisdom High School
School District 27 - Houston
Others
Senior Community No
Restrictions Deed Restrictions
Tax ID 134-180-001-0002
Energy Description Ceiling Fans,Digital Program Thermostat,Energy Star Appliances,Energy Star/CFL/LED Lights,Insulated/Low-E windows,Insulation - Batt,Insulation - Blown Fiberglass,Radiant Attic Barrier
Acceptable Financing Cash Sale, Conventional, FHA, Other
Tax Rate 2.0148
Disclosures Sellers Disclosure
Listing Terms Cash Sale, Conventional, FHA, Other
Financing Cash Sale,Conventional,FHA,Other
Special Listing Condition Sellers Disclosure
Read Less Info
Want to know what your home might be worth? Contact us for a FREE valuation!

Tony Giglio
info@zelloo.comOur team is ready to help you sell your home for the highest possible price ASAP

Bought with Keller Williams Signature
GET MORE INFORMATION

Tony Giglio
Principal Broker | License ID: 3588319
Principal Broker License ID: 3588319



